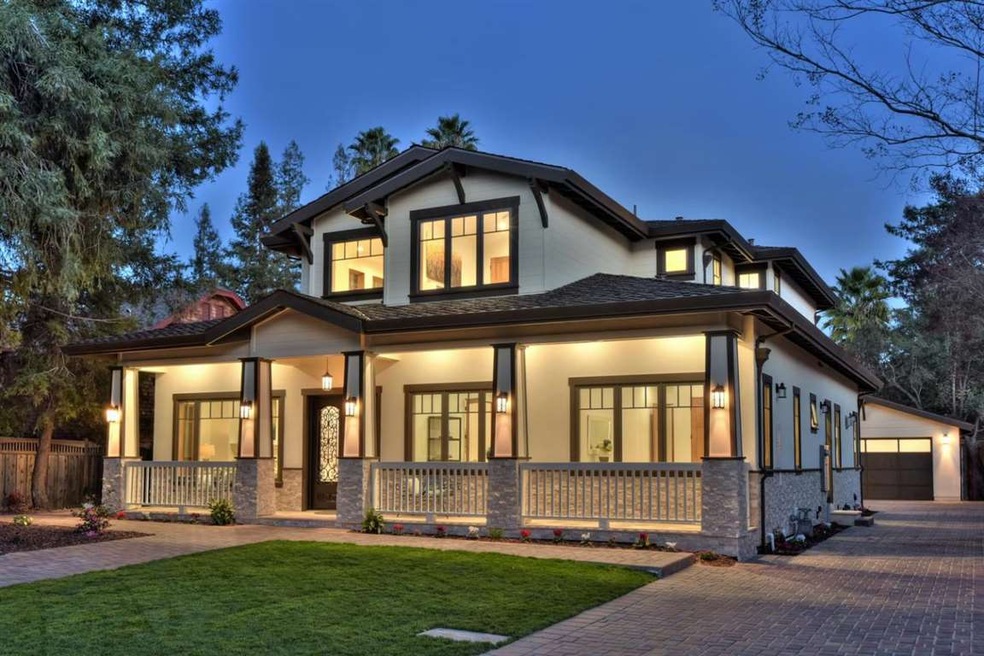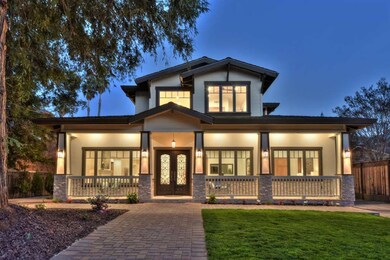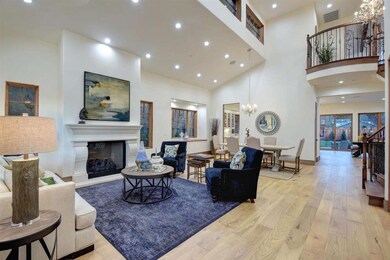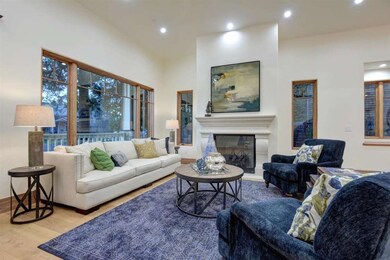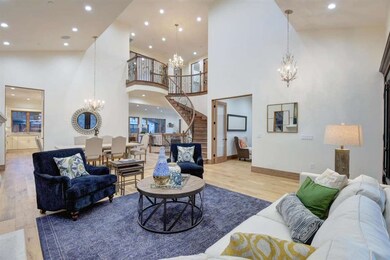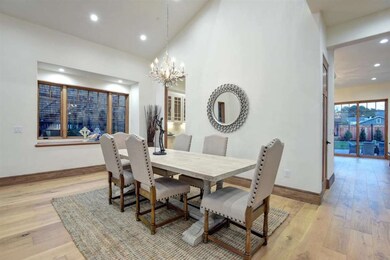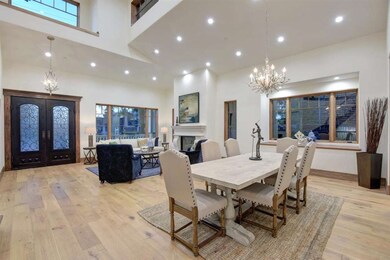
16362 Hilow Rd Los Gatos, CA 95032
East Los Gatos NeighborhoodHighlights
- Primary Bedroom Suite
- Craftsman Architecture
- Vaulted Ceiling
- Blossom Hill Elementary School Rated A
- Family Room with Fireplace
- 4-minute walk to Blossom Hill Park
About This Home
As of August 2023New price $4,695,000. Stunning brand new craftsman with impeccable quality throughout boasts 6 bedrooms, 4 full baths and 2 half baths, plus office and lower level featuring spacious bonus room, full kitchen , 2 bedrooms and 1.5 baths and fireplace, meticulously planned over 5100 sqft , beautifully appointed living area warm and inviting ambiance, luxurious amenities with traditional warmth, custom wrought iron front door , dramatic entry with 24 foot ceiling in living and dining area, 10 foot ceiling throughout,gorgeous free standing spiral stair case, elegant chef's kitchen equipped with high end Viking appliances, double sinks and oversized Quartzite island, walk in Butler's pantry, spacious master bedroom with vaulted ceiling and walk in closet. luxurious master bath, brilliant natural lighting throughout, lush landscaped 11,750 sqft yard, spacious paver patio and outdoor kitchen ideal for intimate entertainment ,3 car garage, distinguish Los Gatos schools
Last Agent to Sell the Property
Coldwell Banker Realty License #00784627 Listed on: 01/18/2018

Home Details
Home Type
- Single Family
Est. Annual Taxes
- $58,704
Year Built
- Built in 2018
Lot Details
- 0.27 Acre Lot
- North Facing Home
- Security Fence
- Level Lot
- Zoning described as R1-8
Parking
- 3 Car Detached Garage
- Garage Door Opener
Home Design
- Craftsman Architecture
- Composition Roof
- Concrete Perimeter Foundation
Interior Spaces
- 5,100 Sq Ft Home
- 2-Story Property
- Wet Bar
- Vaulted Ceiling
- Ceiling Fan
- Gas Fireplace
- Mud Room
- Formal Entry
- Family Room with Fireplace
- 3 Fireplaces
- Living Room with Fireplace
- Combination Dining and Living Room
- Den
- Bonus Room
- Utility Room
- Wood Flooring
- Finished Basement
- Sump Pump
- Fire Sprinkler System
Kitchen
- Breakfast Area or Nook
- Open to Family Room
- Built-In Double Oven
- Gas Oven
- Gas Cooktop
- Range Hood
- Microwave
- Dishwasher
- Wine Refrigerator
- Quartz Countertops
- Disposal
Bedrooms and Bathrooms
- 6 Bedrooms
- Main Floor Bedroom
- Primary Bedroom Suite
- Walk-In Closet
- Bathroom on Main Level
- Dual Sinks
- Bathtub with Shower
- Walk-in Shower
Laundry
- Laundry in Utility Room
- Laundry Tub
- Gas Dryer Hookup
Utilities
- Forced Air Zoned Cooling and Heating System
- Vented Exhaust Fan
- Master Meter
- 220 Volts
Listing and Financial Details
- Assessor Parcel Number 532-04-082
Ownership History
Purchase Details
Home Financials for this Owner
Home Financials are based on the most recent Mortgage that was taken out on this home.Purchase Details
Home Financials for this Owner
Home Financials are based on the most recent Mortgage that was taken out on this home.Purchase Details
Home Financials for this Owner
Home Financials are based on the most recent Mortgage that was taken out on this home.Purchase Details
Home Financials for this Owner
Home Financials are based on the most recent Mortgage that was taken out on this home.Purchase Details
Home Financials for this Owner
Home Financials are based on the most recent Mortgage that was taken out on this home.Purchase Details
Purchase Details
Home Financials for this Owner
Home Financials are based on the most recent Mortgage that was taken out on this home.Purchase Details
Home Financials for this Owner
Home Financials are based on the most recent Mortgage that was taken out on this home.Purchase Details
Home Financials for this Owner
Home Financials are based on the most recent Mortgage that was taken out on this home.Purchase Details
Home Financials for this Owner
Home Financials are based on the most recent Mortgage that was taken out on this home.Purchase Details
Home Financials for this Owner
Home Financials are based on the most recent Mortgage that was taken out on this home.Purchase Details
Home Financials for this Owner
Home Financials are based on the most recent Mortgage that was taken out on this home.Purchase Details
Home Financials for this Owner
Home Financials are based on the most recent Mortgage that was taken out on this home.Similar Homes in Los Gatos, CA
Home Values in the Area
Average Home Value in this Area
Purchase History
| Date | Type | Sale Price | Title Company |
|---|---|---|---|
| Deed | -- | None Listed On Document | |
| Grant Deed | $4,600,000 | Fidelity National Title Co | |
| Grant Deed | $4,500,000 | Chicago Title Co | |
| Interfamily Deed Transfer | -- | Chicago Title Company | |
| Grant Deed | $1,710,000 | Chicago Title Company | |
| Interfamily Deed Transfer | -- | None Available | |
| Grant Deed | $1,275,000 | Stewart Title Of Ca Inc | |
| Interfamily Deed Transfer | -- | First American Title Co | |
| Interfamily Deed Transfer | -- | First American Title Co | |
| Interfamily Deed Transfer | -- | First American Title Co | |
| Interfamily Deed Transfer | -- | -- | |
| Interfamily Deed Transfer | -- | -- | |
| Interfamily Deed Transfer | -- | First American Title Co | |
| Interfamily Deed Transfer | -- | -- | |
| Interfamily Deed Transfer | -- | -- | |
| Interfamily Deed Transfer | -- | Financial Title Company | |
| Interfamily Deed Transfer | -- | Financial Title Company | |
| Interfamily Deed Transfer | -- | -- | |
| Interfamily Deed Transfer | -- | First American Title Co |
Mortgage History
| Date | Status | Loan Amount | Loan Type |
|---|---|---|---|
| Previous Owner | $2,990,000 | New Conventional | |
| Previous Owner | $3,375,000 | Adjustable Rate Mortgage/ARM | |
| Previous Owner | $1,925,000 | Construction | |
| Previous Owner | $1,000,000 | Unknown | |
| Previous Owner | $1,000,000 | Purchase Money Mortgage | |
| Previous Owner | $175,000 | Credit Line Revolving | |
| Previous Owner | $100,000 | Credit Line Revolving | |
| Previous Owner | $290,000 | Purchase Money Mortgage | |
| Previous Owner | $275,000 | Purchase Money Mortgage | |
| Previous Owner | $45,000 | Credit Line Revolving | |
| Previous Owner | $225,000 | Unknown | |
| Previous Owner | $175,000 | Balloon |
Property History
| Date | Event | Price | Change | Sq Ft Price |
|---|---|---|---|---|
| 08/15/2023 08/15/23 | Sold | $5,100,000 | -7.2% | $1,000 / Sq Ft |
| 07/19/2023 07/19/23 | Pending | -- | -- | -- |
| 07/10/2023 07/10/23 | Price Changed | $5,495,000 | -5.3% | $1,077 / Sq Ft |
| 06/29/2023 06/29/23 | For Sale | $5,800,000 | +26.1% | $1,137 / Sq Ft |
| 04/23/2021 04/23/21 | Sold | $4,600,000 | -2.1% | $902 / Sq Ft |
| 03/21/2021 03/21/21 | Pending | -- | -- | -- |
| 02/10/2021 02/10/21 | For Sale | $4,700,000 | +4.4% | $922 / Sq Ft |
| 04/16/2018 04/16/18 | Sold | $4,500,000 | -4.2% | $882 / Sq Ft |
| 04/04/2018 04/04/18 | Pending | -- | -- | -- |
| 02/18/2018 02/18/18 | Price Changed | $4,695,000 | -4.1% | $921 / Sq Ft |
| 01/18/2018 01/18/18 | For Sale | $4,895,000 | +186.3% | $960 / Sq Ft |
| 12/29/2015 12/29/15 | Sold | $1,710,000 | -7.6% | $1,619 / Sq Ft |
| 12/02/2015 12/02/15 | Pending | -- | -- | -- |
| 11/11/2015 11/11/15 | For Sale | $1,850,000 | -- | $1,752 / Sq Ft |
Tax History Compared to Growth
Tax History
| Year | Tax Paid | Tax Assessment Tax Assessment Total Assessment is a certain percentage of the fair market value that is determined by local assessors to be the total taxable value of land and additions on the property. | Land | Improvement |
|---|---|---|---|---|
| 2024 | $58,704 | $5,100,000 | $3,000,000 | $2,100,000 |
| 2023 | $58,704 | $4,785,840 | $2,705,040 | $2,080,800 |
| 2022 | $54,972 | $4,692,000 | $2,652,000 | $2,040,000 |
| 2021 | $55,664 | $4,730,303 | $2,627,946 | $2,102,357 |
| 2020 | $54,711 | $4,681,800 | $2,601,000 | $2,080,800 |
| 2019 | $53,997 | $4,590,000 | $2,550,000 | $2,040,000 |
| 2018 | $36,482 | $3,053,084 | $1,779,084 | $1,274,000 |
| 2017 | $21,092 | $1,744,200 | $1,744,200 | $0 |
| 2016 | $20,658 | $1,710,000 | $1,710,000 | $0 |
| 2015 | $17,874 | $1,421,333 | $1,337,727 | $83,606 |
| 2014 | $17,604 | $1,393,492 | $1,311,523 | $81,969 |
Agents Affiliated with this Home
-
N
Seller's Agent in 2023
Nevis and Ardizzone Team
Compass
-

Seller's Agent in 2021
Michael Brown
Compass
(408) 605-5255
6 in this area
29 Total Sales
-

Seller's Agent in 2018
Hadi and Bobbie Ghafouri
Coldwell Banker Realty
(408) 406-0006
2 in this area
24 Total Sales
-

Buyer's Agent in 2018
Tom Yore
KW Bay Area Estates Saratoga
(408) 691-6024
3 in this area
64 Total Sales
-
D
Seller's Agent in 2015
Diane Bucher
KW Bay Area Estates
Map
Source: MLSListings
MLS Number: ML81689444
APN: 532-04-082
- 16460 B Bonnie Ln
- 247 Marchmont Dr
- 137 Fairmead Ln
- 256 Marchmont Ct
- 16251 Lilac Ln
- 170 Twin Oaks Dr
- 15985 Shannon Rd
- 105 Via Santa Maria
- 16218 George St
- 16897 Mitchell Ave
- 0 Twin Oaks Dr Unit ML81936703
- 16180 Jasmine Way
- 16904 Spencer Ave
- 104 Pinta Ct
- 16345 Los Gatos Blvd Unit 33
- 16497 S Kennedy Rd
- 16973 Roberts Rd
- 125 Drysdale Dr
- 16420 S Kennedy Rd
- 15640 Gardenia Way
