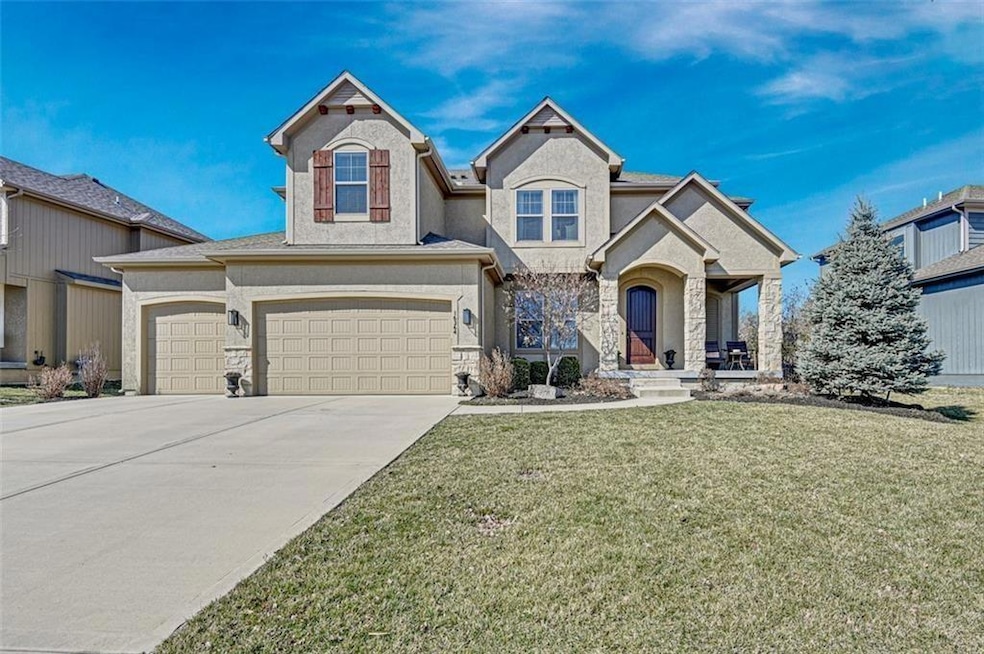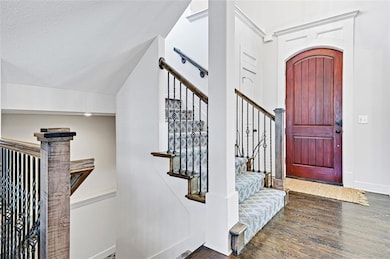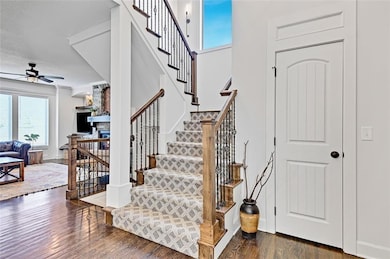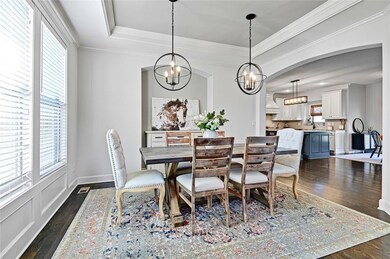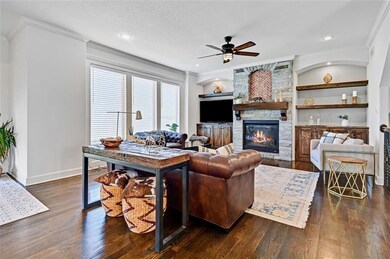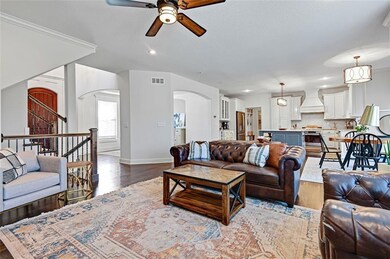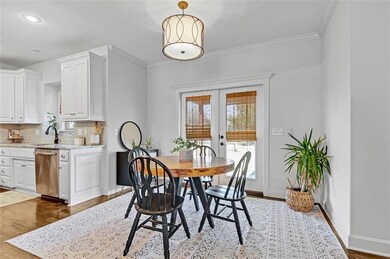16364 S Ryckert St Olathe, KS 66062
Highlights
- Custom Closet System
- Clubhouse
- Wood Flooring
- Prairie Creek Elementary School Rated A-
- Traditional Architecture
- Community Pool
About This Home
Beautiful 2-Story home is ready to move into! Hardwoods throughout the main level! Fabulous built-ins and designer touches throughout! Custom kitchen cabinets with large island, extra hutch space and walk-in pantry provide plenty of storage space. Eat in kitchen plus formal dining room allow for gathering family and friends. Boot bench at garage entrance keeps shoes, bags and coats organized. Main level bedroom or office with built-ins and access to full bath. Kitchen opens to great room with even more built-ins and a beautiful stone fireplace! Walk out to the covered, stamped concrete patio and enjoy the cozy firepit. Unfinished basement provides additional storage space.
Listing Agent
Weichert, Realtors Welch & Com Brokerage Phone: 913-927-4551 License #BR00218747 Listed on: 11/05/2025

Home Details
Home Type
- Single Family
Est. Annual Taxes
- $7,677
Year Built
- Built in 2016
Lot Details
- 9,215 Sq Ft Lot
- Wood Fence
- Aluminum or Metal Fence
Parking
- 3 Car Attached Garage
- Front Facing Garage
Home Design
- Traditional Architecture
Interior Spaces
- Ceiling Fan
- Zero Clearance Fireplace
- Gas Fireplace
- Great Room with Fireplace
- Formal Dining Room
Kitchen
- Breakfast Area or Nook
- Walk-In Pantry
- Gas Range
- Dishwasher
- Kitchen Island
- Disposal
Flooring
- Wood
- Carpet
- Tile
Bedrooms and Bathrooms
- 5 Bedrooms
- Custom Closet System
- Walk-In Closet
- 4 Full Bathrooms
- Spa Bath
Basement
- Basement Fills Entire Space Under The House
- Basement Window Egress
Schools
- Prairie Creek Elementary School
- Spring Hill High School
Utilities
- Forced Air Heating and Cooling System
Listing and Financial Details
- Assessor Parcel Number DP31340000 0121
Community Details
Overview
- Property has a Home Owners Association
- Stonebridge Trails Subdivision
Amenities
- Clubhouse
Recreation
- Community Pool
Pet Policy
- Pets Allowed
Map
Source: Heartland MLS
MLS Number: 2585355
APN: DP31340000-0121
- 16883 W 164th Place
- 16488 S Summertree Ln
- 16697 W 165th St
- 16827 W 164th Terrace
- 16578 165th Place
- 16211 S Locust St
- 17150 W 164th St
- 16170 S Laurelwood St
- 16311 W 163rd Ct
- 16460 S Penrose Ln
- 16432 S Penrose Ln
- 16590 W 166th Ct
- The Sydney III Plan at Stonebridge Pointe
- 16463 S Elmridge St
- The Levi II Plan at Stonebridge Pointe
- The Harlow V Plan at Stonebridge Pointe
- The Levi XL Plan at Stonebridge Pointe
- The Brooklyn II Plan at Stonebridge Pointe
- The Levi Plan at Stonebridge Pointe
- 17158 W 164th Terrace
- 16894 S Bell Rd
- 15140 W 157th Terrace
- 15133 S Navaho Dr
- 15450 S Brentwood St
- 15365 S Alden St
- 18851 W 153rd Ct
- 14801 S Brougham Dr
- 1432 E Sheridan Bridge Ln
- 1928 E Stratford Rd
- 892 E Old Highway 56
- 16615 W 139th St
- 1440 E College Way
- 763 S Keeler St
- 1616 E Cedar Place
- 600-604 S Harrison St
- 15841 W Beckett Ln
- 10607 W 170th Terrace
- 16110 W 133rd St
- 19979 Cornice St
- 19987 Cornice St
