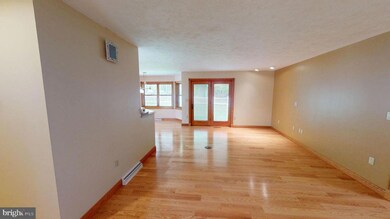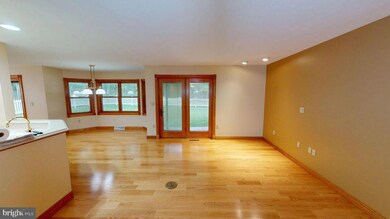
16364 Treasure Lake Rd Dubois, PA 15801
Estimated payment $2,445/month
Highlights
- Rambler Architecture
- Breakfast Room
- Living Room
- Community Pool
- 2 Car Direct Access Garage
- Laundry Room
About This Home
Nestled within the gated community of Treasure Lake, this 3 bedroom, 3 bathroom Ranch home offers comfort, space, and privacy. The thoughtfully designed layout features a split floorplan with the spacious master suite located on one side of the home, complete with two walk-in closets and a private master bath. Convenient main-level laundry is just steps away. The open concept living area flows seamlessly from the kitchen to the dining and living spaces, perfect for entertaining. Step outside to the covered patio and enjoy the fenced-in backyard ideal for pets, play, or relaxing in a private setting. The additional two bedrooms and full bath are tucked away on the opposite side of the home, offering a quiet retreat for family or guests. Located within the scenic surroundings of Treasure Lake, enjoy access to lakes, beaches, golf courses, and more. Whether you're looking for full-time living or a peaceful retreat, this home offers comfort, convenience, and the beauty of nature right at your doorstep.
Home Details
Home Type
- Single Family
Est. Annual Taxes
- $3,402
Year Built
- Built in 2003
Lot Details
- 0.27 Acre Lot
- Property is zoned PRD
HOA Fees
- $117 Monthly HOA Fees
Parking
- 2 Car Direct Access Garage
- Front Facing Garage
- Garage Door Opener
- Driveway
Home Design
- Rambler Architecture
- Block Foundation
- Stick Built Home
Interior Spaces
- Property has 1 Level
- Entrance Foyer
- Living Room
- Breakfast Room
- Dining Room
- Laundry Room
Bedrooms and Bathrooms
- 3 Main Level Bedrooms
- En-Suite Primary Bedroom
Basement
- Heated Basement
- Walk-Out Basement
Utilities
- Forced Air Heating and Cooling System
- Cooling System Utilizes Natural Gas
- Natural Gas Water Heater
Listing and Financial Details
- Tax Lot 60
- Assessor Parcel Number 1280C02006000600021
Community Details
Overview
- Treasure Lake Subdivision
Recreation
- Community Pool
Map
Home Values in the Area
Average Home Value in this Area
Property History
| Date | Event | Price | Change | Sq Ft Price |
|---|---|---|---|---|
| 07/07/2025 07/07/25 | For Sale | $369,000 | -- | $201 / Sq Ft |
Similar Homes in the area
Source: Bright MLS
MLS Number: PACD2044648
- 33 Admiral Dunbar Rd
- 92 Admiral Dunbar Rd
- 16607 Treasure Lake Rd
- 180 Rip Tide Rd
- 16756 Treasure Lake Rd
- 751 Treasure Lake Rd
- 128 Bay Rd
- 14 Wharf Rd
- 12953 Treasure Lake Rd
- 0 Treasure Lake Rd Unit 1 96 24-126
- 0 Treasure Lake Rd Unit SEC 5 Lot 68 22-284
- 4 Treasure Lake Rd
- 7 Treasure Lake Rd
- 680 Treasure Lake Rd
- 13219 Treasure Lake Rd
- 16 Santo Domingo Ct
- 22 Miramar Rd
- 70 Miramar Rd
- 170 Treasure Lake Rd
- 135 Ponce Ln






