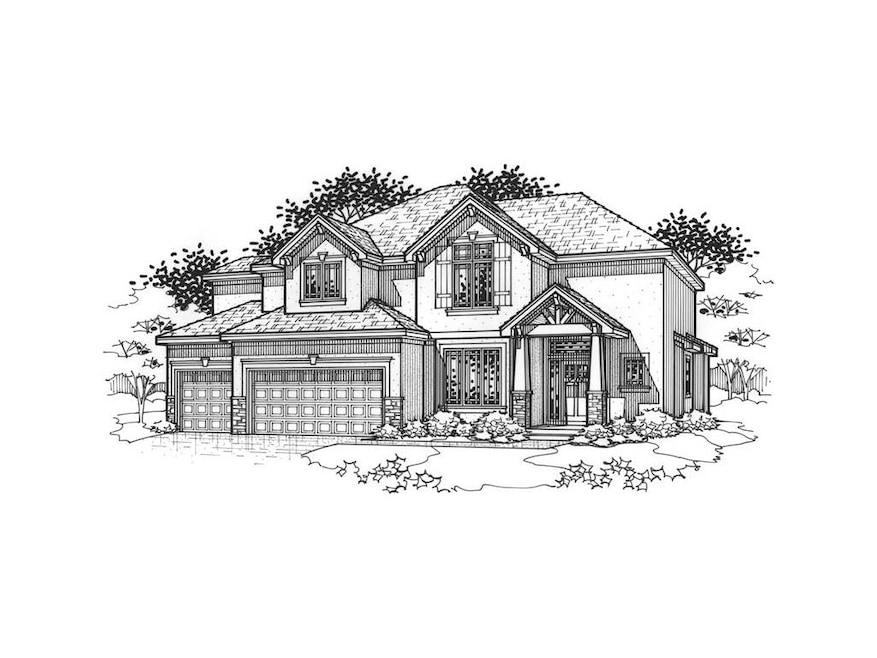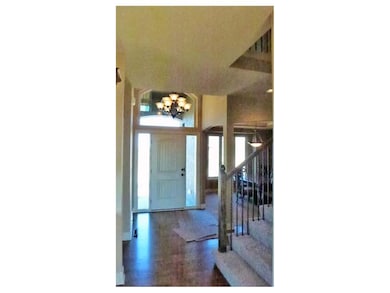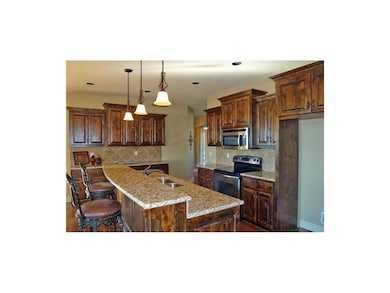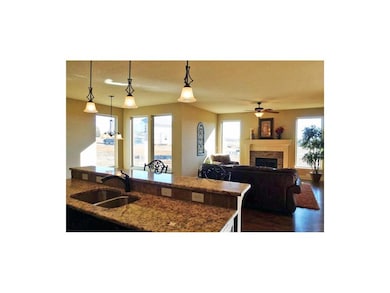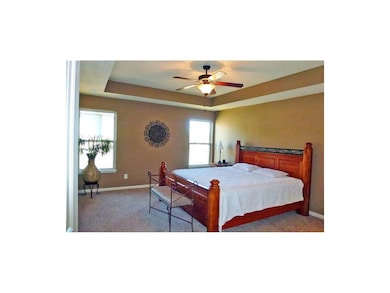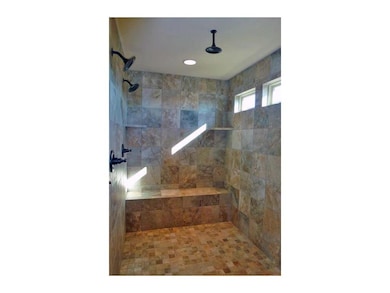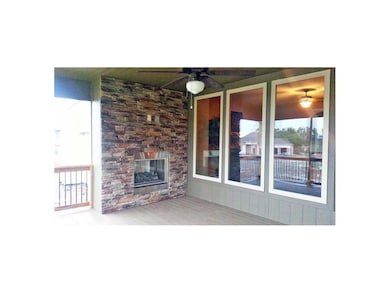
16365 S Hall St Olathe, KS 66062
Highlights
- Contemporary Architecture
- Great Room with Fireplace
- Whirlpool Bathtub
- Prairie Creek Elementary School Rated A-
- Wood Flooring
- Community Pool
About This Home
As of December 2020Fabulous 2 sty Sequoia with dramatic vaulted entry and sweeping staircase. Standard features include 9 ft. ceilings on main level, lg. master closet w/adjoining laundry rm, wrought iron spindles and so much more!! Upgrades that are included are a tandem 4th garage, gorgeous covered patio with stone fireplace, granite in kitchen, hall bth & mstr bth. House is under construction, so additional upgrades are available! Pictures are from a Standard Sequoia model.
Last Agent to Sell the Property
Weichert, Realtors Welch & Com License #SP00232548 Listed on: 07/18/2014

Home Details
Home Type
- Single Family
Est. Annual Taxes
- $6,000
Year Built
- Built in 2014 | Under Construction
Lot Details
- Cul-De-Sac
- Sprinkler System
HOA Fees
- $42 Monthly HOA Fees
Parking
- 4 Car Attached Garage
Home Design
- Contemporary Architecture
- Composition Roof
Interior Spaces
- 3,075 Sq Ft Home
- Thermal Windows
- Great Room with Fireplace
- 2 Fireplaces
- Formal Dining Room
- Laundry on upper level
Kitchen
- Breakfast Area or Nook
- Kitchen Island
Flooring
- Wood
- Carpet
Bedrooms and Bathrooms
- 4 Bedrooms
- Walk-In Closet
- Whirlpool Bathtub
Basement
- Basement Fills Entire Space Under The House
- Sump Pump
Outdoor Features
- Covered Patio or Porch
- Playground
Schools
- Prairie Creek Elementary School
- Spring Hill High School
Utilities
- Central Heating and Cooling System
Listing and Financial Details
- Assessor Parcel Number DP23750000 0145
Community Details
Overview
- Stonebridge Park Subdivision, Sequoia Floorplan
Recreation
- Community Pool
Ownership History
Purchase Details
Home Financials for this Owner
Home Financials are based on the most recent Mortgage that was taken out on this home.Purchase Details
Home Financials for this Owner
Home Financials are based on the most recent Mortgage that was taken out on this home.Purchase Details
Home Financials for this Owner
Home Financials are based on the most recent Mortgage that was taken out on this home.Similar Homes in Olathe, KS
Home Values in the Area
Average Home Value in this Area
Purchase History
| Date | Type | Sale Price | Title Company |
|---|---|---|---|
| Warranty Deed | -- | Continental Title Company | |
| Warranty Deed | -- | First American Title | |
| Warranty Deed | -- | First American Title |
Mortgage History
| Date | Status | Loan Amount | Loan Type |
|---|---|---|---|
| Open | $489,250 | New Conventional | |
| Previous Owner | $56,000 | Unknown | |
| Previous Owner | $348,000 | Purchase Money Mortgage | |
| Previous Owner | $365,000 | Construction |
Property History
| Date | Event | Price | Change | Sq Ft Price |
|---|---|---|---|---|
| 12/10/2020 12/10/20 | Sold | -- | -- | -- |
| 10/21/2020 10/21/20 | Pending | -- | -- | -- |
| 10/16/2020 10/16/20 | For Sale | $525,000 | +28.7% | $134 / Sq Ft |
| 07/13/2015 07/13/15 | Sold | -- | -- | -- |
| 05/21/2015 05/21/15 | Pending | -- | -- | -- |
| 07/18/2014 07/18/14 | For Sale | $408,000 | -- | $133 / Sq Ft |
Tax History Compared to Growth
Tax History
| Year | Tax Paid | Tax Assessment Tax Assessment Total Assessment is a certain percentage of the fair market value that is determined by local assessors to be the total taxable value of land and additions on the property. | Land | Improvement |
|---|---|---|---|---|
| 2024 | $8,634 | $71,369 | $14,009 | $57,360 |
| 2023 | $8,454 | $68,931 | $12,245 | $56,686 |
| 2022 | $7,674 | $61,824 | $12,245 | $49,579 |
| 2021 | $7,493 | $59,225 | $10,642 | $48,583 |
| 2020 | $7,327 | $57,626 | $10,642 | $46,984 |
| 2019 | $7,385 | $57,856 | $9,669 | $48,187 |
| 2018 | $6,835 | $55,591 | $9,669 | $45,922 |
| 2017 | $6,946 | $55,303 | $9,669 | $45,634 |
| 2016 | $6,529 | $51,807 | $9,669 | $42,138 |
| 2015 | $2,603 | $20,893 | $9,669 | $11,224 |
Agents Affiliated with this Home
-
Jessica Jasa

Seller's Agent in 2020
Jessica Jasa
Compass Realty Group
(913) 486-1281
70 in this area
90 Total Sales
-
Mike Mason

Buyer's Agent in 2020
Mike Mason
Keller Williams Realty Partners Inc.
(816) 898-2021
23 in this area
115 Total Sales
-
Julie Parman

Seller's Agent in 2015
Julie Parman
Weichert, Realtors Welch & Com
(816) 718-0287
5 in this area
39 Total Sales
-
Ed Stephenson

Seller Co-Listing Agent in 2015
Ed Stephenson
Rodrock & Associates Realtors
(913) 449-0490
19 in this area
48 Total Sales
-
Lisa Moore

Buyer's Agent in 2015
Lisa Moore
Compass Realty Group
(816) 280-2773
122 in this area
393 Total Sales
Map
Source: Heartland MLS
MLS Number: 1895079
APN: DP23750000-0145
- 16127 S Kaw St
- 16143 S Kaw St
- 16159 S Kaw St
- 16317 S Kaw St
- The Hansen Plan at Stonebridge Park
- The York Plan at Stonebridge Park
- The Wyndham V Plan at Stonebridge Park
- The Wydnham II Plan at Stonebridge Park
- The Timberland Reverse Plan at Stonebridge Park
- The Timberland Expanded Plan at Stonebridge Park
- The Timberland Plan at Stonebridge Park
- The Sierra V Plan at Stonebridge Park
- The Sierra IV Plan at Stonebridge Park
- The Sierra II Plan at Stonebridge Park
- The Scottsdale Reverse Plan at Stonebridge Park
- The Scottsdale Plan at Stonebridge Park
- The Oakwood Plan at Stonebridge Park
- The Payton Plan at Stonebridge Park
- The Morgan Plan at Stonebridge Park
- The Mackenzie Plan at Stonebridge Park
