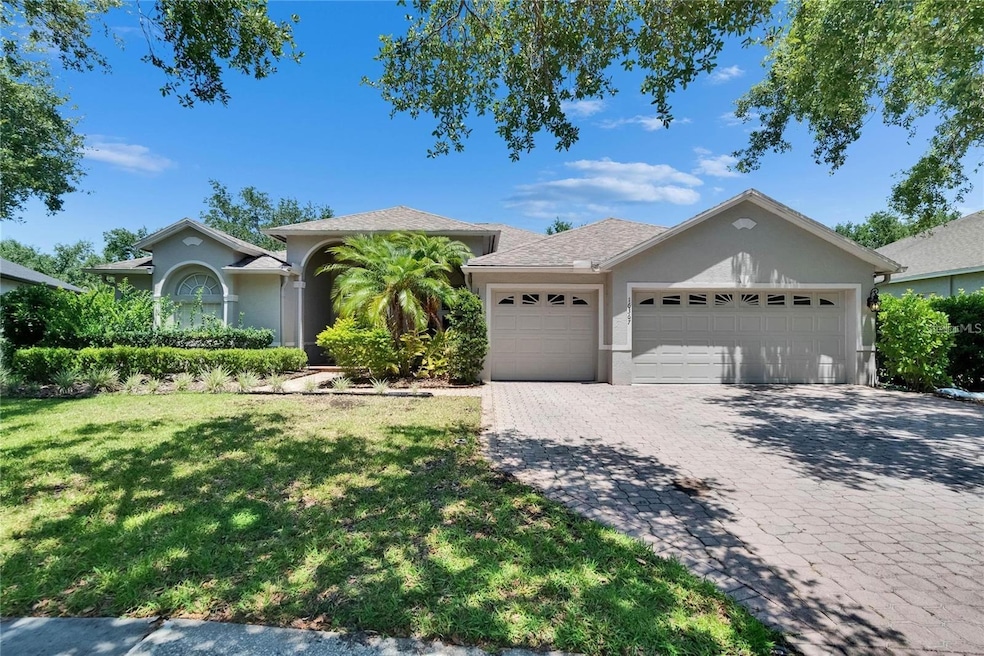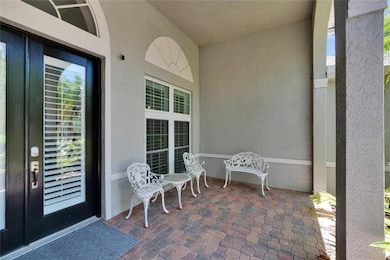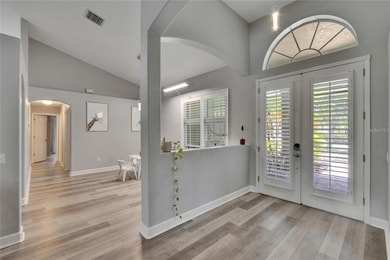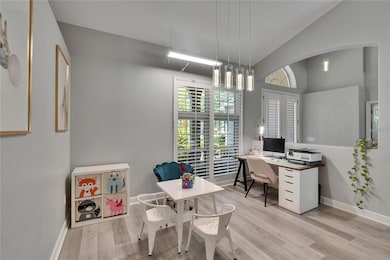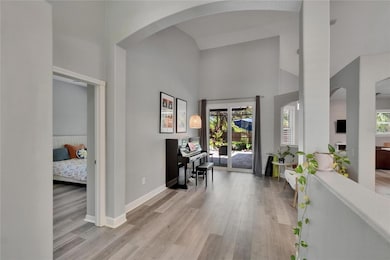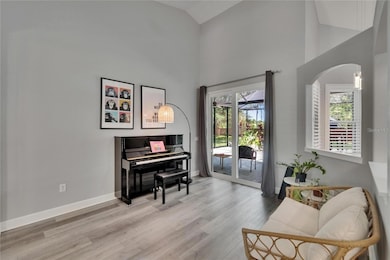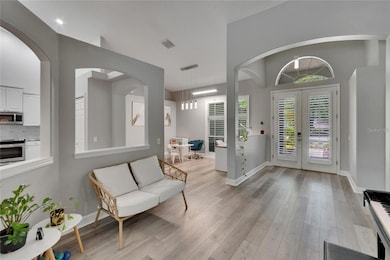16367 Ashington Park Dr Tampa, FL 33647
Tampa Palms NeighborhoodHighlights
- Popular Property
- View of Trees or Woods
- Vaulted Ceiling
- Chiles Elementary School Rated A
- Open Floorplan
- Stone Countertops
About This Home
Meticulously Maintained and Upgraded Home on a Cul-de-sac in Tampa Palms. 4 Bedroom, 3 Bathroom, 3 Car Garage Home in the sought after Gated Community of Ashington. As you enter from the Covered Front Porch, you immediately notice the Upgrades, Finishes, and Architectural Details adorning this 2,175 SqrFt Home – Plantation Shutters, Arches, Decorative Cutouts, Tall Ceilings, and Upscale Flooring. So many possibilities for the Flex Room at the front of the home – Office, Den, Craft Zone, Play Area, and more. The Living Room is perfect for both Entertaining Guests and Relaxation time. The Remodeled Kitchen is a showpiece. It has Stainless Steel Appliances including a Wine Cooler, Stone Surface, Tall Wood Cabinetry with Crown Molding, a large Pantry, and an Island with Dual Compartment Sink. The Kitchen opens to a Dining Area and the Family Room. With a Vaulted Ceiling, multiple Windows, and a Glass Slider, the entire space feels Light and Bright. The Master Bedroom has a Ceiling Fan, 2 Walk-in Closets, Glass Slider to the Lanai, and an En-suite Bathroom. The Updated Master Bathroom is fantastic – separate Vanities with Stone Counters, a Glass Enclosed Walk-in Shower with Decorative Tilework, a Coordinating Tile Jetted Soaking Tub, and a Private Toilet Closet. The 3 additional Bedrooms are move-in ready with large Closets and Ceiling Fans. The 2 extra Bathrooms have Stone Countertops and Tub-Showers. You will enjoy the outside and its lush Landscaping year-round from the oversized Screened-in and Tiled Lanai. There is even a Tropical Koi Pond with Waterfall and a Fenced Backyard! Extra features with this property include: a Laundry Room with Sink and Cabinetry, a Garage with Epoxy Floors and Air Conditioning, updated Vinyl Flooring, Smart Home Features, and upgraded Windows and Sliding Glass Doors. Great Community Amenities include a Clubhouse, Fitness Center, Resort Style Pool, Tennis Courts, Basketball Courts, and Playgrounds. Quick access to Shopping, Dining, Entertainment with great Schools nearby. 1 Pet permitted (pet screening and owner approval are required) with $350 non-refundable pet fee. The property is Professionally Managed and Maintained. There is a one-time $150 Administration Fee and $75 Application Fee for each applicant 18 years or older. Applicants should have a minimum 670 Credit Score, Gross Monthly Income of at least 2.5 times the Monthly Rent, and stable Rental History (no Evictions or Tenant Collections).
Listing Agent
COASTAL PIONEER REALTY Brokerage Phone: 813-480-6146 License #3300493 Listed on: 07/21/2025
Home Details
Home Type
- Single Family
Est. Annual Taxes
- $8,149
Year Built
- Built in 1999
Lot Details
- 0.26 Acre Lot
- Lot Dimensions are 83x136
- Cul-De-Sac
- Southwest Facing Home
- Landscaped
- Level Lot
- Irrigation Equipment
Parking
- 3 Car Attached Garage
- Garage Door Opener
- Driveway
Interior Spaces
- 2,175 Sq Ft Home
- 1-Story Property
- Open Floorplan
- Vaulted Ceiling
- Ceiling Fan
- Shutters
- Blinds
- Family Room Off Kitchen
- Living Room
- Views of Woods
- Fire and Smoke Detector
Kitchen
- Eat-In Kitchen
- Range
- Microwave
- Dishwasher
- Wine Refrigerator
- Stone Countertops
- Solid Wood Cabinet
- Disposal
Flooring
- Tile
- Vinyl
Bedrooms and Bathrooms
- 4 Bedrooms
- Walk-In Closet
- 3 Full Bathrooms
Laundry
- Laundry Room
- Dryer
- Washer
Outdoor Features
- Private Mailbox
Schools
- Chiles Elementary School
- Liberty Middle School
- Freedom High School
Utilities
- Central Heating and Cooling System
- Thermostat
- Electric Water Heater
- High Speed Internet
Listing and Financial Details
- Residential Lease
- Security Deposit $3,200
- Property Available on 7/21/25
- The owner pays for management
- 12-Month Minimum Lease Term
- $75 Application Fee
- 1 to 2-Year Minimum Lease Term
- Assessor Parcel Number A-22-27-19-5FC-000001-00012.0
Community Details
Overview
- Property has a Home Owners Association
- Hope Kline Association, Phone Number (813) 979-9595
- Tampa Palms Area 4 Prcl 21 R Subdivision
Pet Policy
- Pet Size Limit
- 1 Pet Allowed
- $350 Pet Fee
- Dogs and Cats Allowed
- Breed Restrictions
- Medium pets allowed
Map
Source: Stellar MLS
MLS Number: TB8408368
APN: A-22-27-19-5FC-000001-00012.0
- 16302 Turnbridge Ct
- 17203 Talence Ct
- 5125 Palm Springs Blvd Unit 1203
- 5125 Palm Springs Blvd Unit 11202
- 5125 Palm Springs Blvd Unit 10107
- 5125 Palm Springs Blvd Unit 5204
- 5125 Palm Springs Blvd Unit 11104
- 5125 Palm Springs Blvd Unit 3108
- 5125 Palm Springs Blvd Unit 13107
- 5125 Palm Springs Blvd Unit 1101
- 5125 Palm Springs Blvd Unit 1303
- 5016 Givendale Ln
- 17318 Emerald Chase Dr
- 16343 Burniston Dr
- 17101 Carrington Park Dr Unit 405
- 17108 Carrington Park Dr Unit 711
- 17108 Carrington Park Dr Unit 701
- 17114 Carrington Park Dr Unit 207
- 17106 Carrington Park Dr Unit 622
- 17106 Carrington Park Dr Unit 627
- 16616 Palm Royal Dr
- 17220 Heart of Palms Dr
- 5125 Palm Springs Blvd Unit 7306
- 5125 Palm Springs Blvd Unit 9303
- 5125 Palm Springs Blvd Unit 5101
- 5125 Palm Springs Blvd Unit 10208
- 5125 Palm Springs Blvd Unit 2206
- 17110 Carrington Park Dr Unit 832
- 17114 Carrington Park Dr Unit 220
- 4953 Ebensburg Dr
- 6208 Clifton Palms Dr
- 6000 Compton Estates Way
- 16200 Enclave Village Dr
- 7970 Tampa Palms Blvd
- 6265 Ashbury Palms Dr
- 16357 Hyde Manor Dr
- 15926 Dawson Ridge Dr
- 5136 Sterling Manor Dr
- 8522 Hunters Key Cir
- 6237 English Hollow Rd
