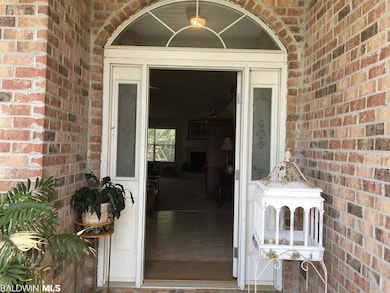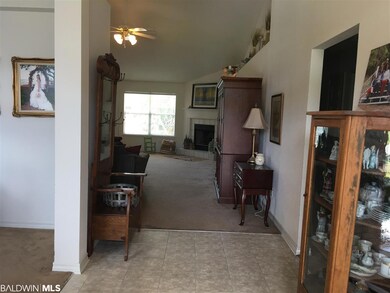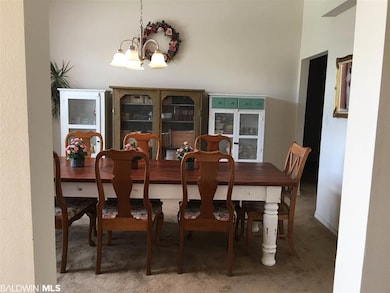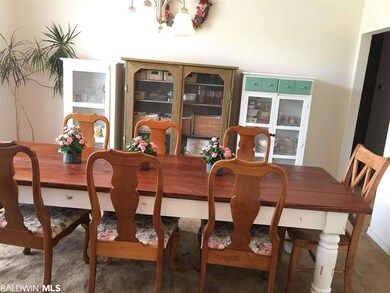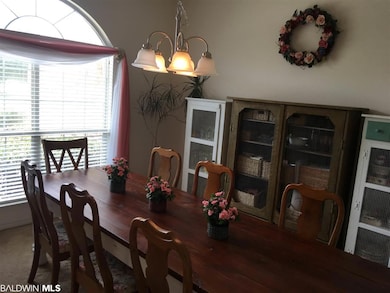
Estimated Value: $390,000 - $431,000
Highlights
- Screened Pool
- 1 Fireplace
- Pool View
- Contemporary Architecture
- End Unit
- Walk-In Closet
About This Home
As of December 2019Beautiful four bedroom home in the lovely Plantation at Magnolia River subdivision. This spacious home has a screened in pool with all the needed equipment. It sits on a large corner lot zoned for Magnolia Elementary School. The house has a split floor plan with three bedrooms on one side, dining and living area in the center with the Master Bedroom on the other side for maximum privacy. The original owners keep the grounds are maintained perfectly. There is a nice workshop/shed in the back that stores the outdoor equipment well. The homey backyard has both flowering shrubs and beautiful trees. A sprinkler system is installed in both the back and front yards. The house will be sold unfurnished.
Last Agent to Sell the Property
The Bennett Team
Century 21 Meyer Real Estate Listed on: 06/01/2019
Last Buyer's Agent
ACE Team
Coldwell Banker Coastal Realty
Home Details
Home Type
- Single Family
Est. Annual Taxes
- $528
Year Built
- Built in 2003
Lot Details
- 0.27 Acre Lot
- Lot Dimensions are 110' x 105'
- Fenced
HOA Fees
- $10 Monthly HOA Fees
Home Design
- Contemporary Architecture
- Brick Exterior Construction
- Ridge Vents on the Roof
- Composition Roof
- Masonry
Interior Spaces
- 2,295 Sq Ft Home
- 1-Story Property
- ENERGY STAR Qualified Ceiling Fan
- 1 Fireplace
- Combination Kitchen and Dining Room
- Utility Room
- Pool Views
- Fire and Smoke Detector
Kitchen
- Electric Range
- Microwave
- Dishwasher
- Disposal
Flooring
- Carpet
- Vinyl
Bedrooms and Bathrooms
- 4 Bedrooms
- Split Bedroom Floorplan
- En-Suite Primary Bedroom
- Walk-In Closet
- 2 Full Bathrooms
- Dual Vanity Sinks in Primary Bathroom
- Garden Bath
- Separate Shower
Parking
- Garage
- Automatic Garage Door Opener
Pool
- Screened Pool
- In Ground Pool
Outdoor Features
- Patio
- Outdoor Storage
Schools
- Magnolia Elementary School
- Foley Middle School
- Foley High School
Utilities
- Central Heating and Cooling System
- Internet Available
- Satellite Dish
- Cable TV Available
Listing and Financial Details
- Assessor Parcel Number 55-07-26-0-000-021.047
Community Details
Overview
- Association fees include reserve funds, taxes-common area
- Plantation At Magnolia River Subdivision
- The community has rules related to covenants, conditions, and restrictions
Security
- Fenced around community
- Fenced Storage
Ownership History
Purchase Details
Home Financials for this Owner
Home Financials are based on the most recent Mortgage that was taken out on this home.Similar Homes in Foley, AL
Home Values in the Area
Average Home Value in this Area
Purchase History
| Date | Buyer | Sale Price | Title Company |
|---|---|---|---|
| Haage Kenneth A | $237,000 | Professional Land Title Inc |
Mortgage History
| Date | Status | Borrower | Loan Amount |
|---|---|---|---|
| Open | Haage Kenneth A | $212,000 | |
| Previous Owner | Young James H | $50,000 | |
| Previous Owner | Young James H | $104,500 |
Property History
| Date | Event | Price | Change | Sq Ft Price |
|---|---|---|---|---|
| 12/17/2019 12/17/19 | Sold | $237,000 | -3.2% | $103 / Sq Ft |
| 11/10/2019 11/10/19 | Pending | -- | -- | -- |
| 10/31/2019 10/31/19 | For Sale | $244,900 | 0.0% | $107 / Sq Ft |
| 10/30/2019 10/30/19 | For Sale | $244,900 | 0.0% | $107 / Sq Ft |
| 10/08/2019 10/08/19 | Pending | -- | -- | -- |
| 09/24/2019 09/24/19 | Pending | -- | -- | -- |
| 08/14/2019 08/14/19 | Price Changed | $244,900 | -2.0% | $107 / Sq Ft |
| 06/01/2019 06/01/19 | For Sale | $250,000 | -- | $109 / Sq Ft |
Tax History Compared to Growth
Tax History
| Year | Tax Paid | Tax Assessment Tax Assessment Total Assessment is a certain percentage of the fair market value that is determined by local assessors to be the total taxable value of land and additions on the property. | Land | Improvement |
|---|---|---|---|---|
| 2024 | $1,234 | $37,400 | $6,500 | $30,900 |
| 2023 | $1,267 | $38,400 | $6,180 | $32,220 |
| 2022 | $1,071 | $32,440 | $0 | $0 |
| 2021 | $1,709 | $51,140 | $0 | $0 |
| 2020 | $480 | $25,280 | $0 | $0 |
| 2019 | $480 | $24,340 | $0 | $0 |
| 2018 | $581 | $22,640 | $0 | $0 |
| 2017 | $528 | $20,660 | $0 | $0 |
| 2016 | $527 | $20,620 | $0 | $0 |
| 2015 | $515 | $20,160 | $0 | $0 |
| 2014 | $480 | $18,840 | $0 | $0 |
| 2013 | -- | $16,480 | $0 | $0 |
Agents Affiliated with this Home
-

Seller's Agent in 2019
The Bennett Team
Century 21 Meyer Real Estate
(251) 424-5682
-

Buyer's Agent in 2019
ACE Team
Coldwell Banker Coastal Realty
Map
Source: Baldwin REALTORS®
MLS Number: 284634
APN: 55-07-26-0-000-021.047
- 16358 Tempest Dr
- 12354 Venice Blvd
- 12279 Verona Ct
- 16444 Hamlet Ln
- 12520 Hunters Chase
- 11808 Venice Blvd
- 16146 Us Highway 98
- 12662 Briarwood Dr
- 11749 Venice Blvd
- 12664 Hunters Chase
- 12705 Hunters Chase
- 12893 Hunters Chase
- 13072 Labradors Run
- 17224 U S 98 Unit LOT 18
- 0000 Us Highway 98
- 15461 U S 98
- 13166 Hulbert Ct
- 15420 Highland Cir
- 15398 Sunray Ct
- 13394 Sartoris Ct
- 16368 Othello Ln
- 16398 Othello Ln
- 16377 Othello Ln
- 16340 Othello Ln
- 16359 Othello Ln
- 16367 Hamlet Ln
- 16399 Hamlet Ln
- 16414 Othello Ln
- 16397 Othello Ln
- 16341 Othello Ln
- 16415 Hamlet Ln
- 0 Othello Ln
- 16415 Othello Ln
- 16430 Othello Ln
- 0 Hamlet Ln
- 16437 Hamlet Ln
- 16327 Othello Ln
- 16300 Othello Ln
- 12241 Verona Ct
- 12280 Venice Blvd


