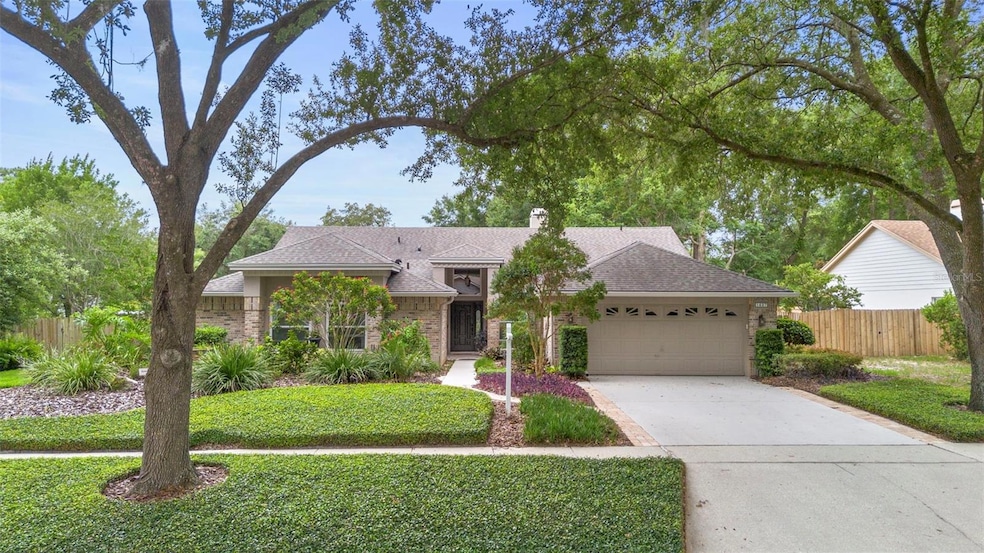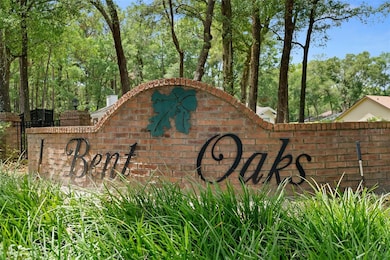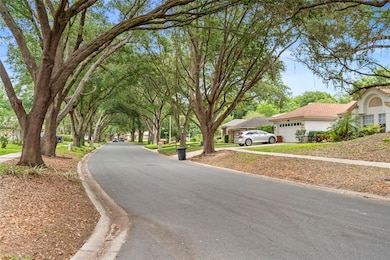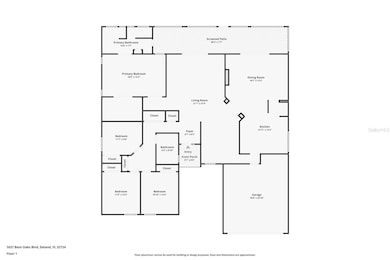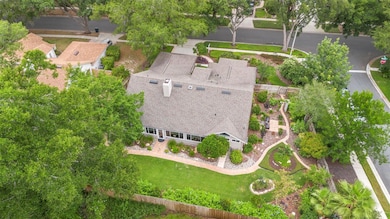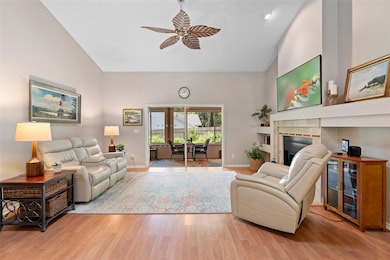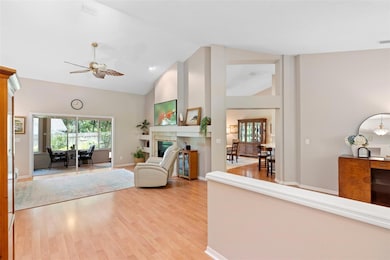
1637 Bent Oaks Blvd Deland, FL 32724
Estimated payment $2,829/month
Highlights
- Contemporary Architecture
- Corner Lot
- Solid Surface Countertops
- Attic
- High Ceiling
- Skylights
About This Home
Under contract-accepting backup offers. Pride of Ownership shows here. Welcome to the established Bent Oaks Community in Deland, with tree lined streets, manicured lawns, estate style homes, and an unbeatable location. Your new home has it all, as you step in your greeted by a bright and open living space with high ceilings and lots of natural light, the living space features a remote operated electric fireplace. Love to cook? Find your updated KITCHEN with quartz countertops, undermount stainless steel sink, 36 inch wood soft close cabinetry with a LIFETIME WARRANTY, smooth top electric stove, find plenty of storage in the center island with drawers on one side and pull out shelves on the other for easy access. WINE BAR features additional storage and under cabinet lighting. The PRIMARY SUITE is a retreat with plenty of light, high ceilings, and large walk-in closet. SPECIAL FEATURES in the PRIMARY BATH include custom wood cabinetry with hidden electric to hide styling or self-care items. THE SUNROOM provides a beautiful serene setting with WIFI operated solar shades, UPDATED Category 3 sliding windows, and split unit AC to stay cool on summer days and heat to stay warm on winter days as you look over your beautifully landscaped lawn and watch the birds and butterflies come and go. Exit the Sunroom and store items in the ATTACHED EXTERIOR SHED 5X15 A UNIQUE FEATURE OF THIS HOME. Enjoy the beautiful Florida sunsets in the garden surrounded by trees and nature. This home sits high and is fully fenced allowing plenty of privacy. RECENT MECHANICAL UPGRADES 2025 WHOLE HOUSE RE-PIPE (UNDER WARRANTY), 2024 NEW AC AND SOME VENTS ENLARGED, 2020 ROOF, 2020 CATEGORY 3 WINDOWS ON LANAI, 2017 10X12 SHED, 2017 REPLACED 18 WINDOWS TO DOUBLE PANE AND LOW E WINDOWS THAT TILT OUT FOR EASY CLEANING LIFETIME TRANSFERRABLE WARRANTY, TRANSFERRABLE TERMITE BOND WITH CENTRI BOND.
Last Listed By
KELLER WILLIAMS HERITAGE REALTY Brokerage Phone: 407-862-9700 License #3440133 Listed on: 05/22/2025

Open House Schedule
-
Saturday, June 07, 202511:00 am to 2:00 pm6/7/2025 11:00:00 AM +00:006/7/2025 2:00:00 PM +00:00Add to Calendar
Home Details
Home Type
- Single Family
Est. Annual Taxes
- $2,143
Year Built
- Built in 1992
Lot Details
- 0.3 Acre Lot
- West Facing Home
- Wood Fence
- Corner Lot
- Irrigation Equipment
- Landscaped with Trees
- Garden
- Property is zoned 05R-1A
HOA Fees
- $39 Monthly HOA Fees
Parking
- 2 Car Attached Garage
Home Design
- Contemporary Architecture
- Brick Exterior Construction
- Slab Foundation
- Shingle Roof
- Block Exterior
- Stucco
Interior Spaces
- 2,352 Sq Ft Home
- Shelving
- High Ceiling
- Ceiling Fan
- Skylights
- Electric Fireplace
- Double Pane Windows
- Blinds
- Sliding Doors
- Family Room
- Living Room
- Dining Room
- Storage Room
- Laundry closet
- Home Security System
- Attic
Kitchen
- Microwave
- Dishwasher
- Solid Surface Countertops
- Solid Wood Cabinet
Flooring
- Laminate
- Ceramic Tile
- Luxury Vinyl Tile
Bedrooms and Bathrooms
- 4 Bedrooms
- Walk-In Closet
- 2 Full Bathrooms
- Built-In Shower Bench
Outdoor Features
- Enclosed patio or porch
- Exterior Lighting
- Rain Gutters
- Private Mailbox
Utilities
- Central Heating and Cooling System
- Cable TV Available
Community Details
- Association fees include insurance
- Pmi Management Solutions Association, Phone Number (386) 738-2010
- Visit Association Website
- Bent Oaks Un 01 Subdivision
- On-Site Maintenance
- The community has rules related to deed restrictions
Listing and Financial Details
- Visit Down Payment Resource Website
- Tax Lot 35
- Assessor Parcel Number 702201000350
Map
Home Values in the Area
Average Home Value in this Area
Tax History
| Year | Tax Paid | Tax Assessment Tax Assessment Total Assessment is a certain percentage of the fair market value that is determined by local assessors to be the total taxable value of land and additions on the property. | Land | Improvement |
|---|---|---|---|---|
| 2025 | $2,096 | $163,795 | -- | -- |
| 2024 | $2,096 | $159,179 | -- | -- |
| 2023 | $2,096 | $154,543 | $0 | $0 |
| 2022 | $2,047 | $150,042 | $0 | $0 |
| 2021 | $2,110 | $145,672 | $0 | $0 |
| 2020 | $2,078 | $143,661 | $0 | $0 |
| 2019 | $2,104 | $140,431 | $0 | $0 |
| 2018 | $2,134 | $137,813 | $0 | $0 |
| 2017 | $2,145 | $134,978 | $0 | $0 |
| 2016 | $2,059 | $132,202 | $0 | $0 |
| 2015 | -- | $131,283 | $0 | $0 |
| 2014 | -- | $130,241 | $0 | $0 |
Property History
| Date | Event | Price | Change | Sq Ft Price |
|---|---|---|---|---|
| 06/04/2025 06/04/25 | Pending | -- | -- | -- |
| 05/22/2025 05/22/25 | For Sale | $465,000 | -- | $198 / Sq Ft |
Purchase History
| Date | Type | Sale Price | Title Company |
|---|---|---|---|
| Warranty Deed | $176,000 | -- | |
| Deed | $113,500 | -- | |
| Deed | $100 | -- |
Mortgage History
| Date | Status | Loan Amount | Loan Type |
|---|---|---|---|
| Open | $113,205 | New Conventional | |
| Closed | $150,000 | Credit Line Revolving |
Similar Homes in the area
Source: Stellar MLS
MLS Number: V4942859
APN: 7022-01-00-0350
- 802 Royal Oak Ct
- 1637 Bent Oaks Blvd
- 801 Royal Oak Ct
- 1628 Bent Oaks Blvd
- 1081 Torchwood Dr
- 535 Black Ironwood Dr
- 1401 Bent Oaks Blvd
- 818 Torchwood Dr Unit Lot 7
- 889 Torchwood Dr
- 1439 Bent Oaks Blvd
- 921 Torchwood Dr
- 929 Torchwood Dr
- 493 Princewood Dr
- 720 Mountain Laurel Ave
- 574 Lady Grace Place
- 800 Tiki Bear
- 507 Wild Cherry Dr
- 857 Westchester Dr
- 507 Royal Palm Dr
- 550 Florida Holly Ave
