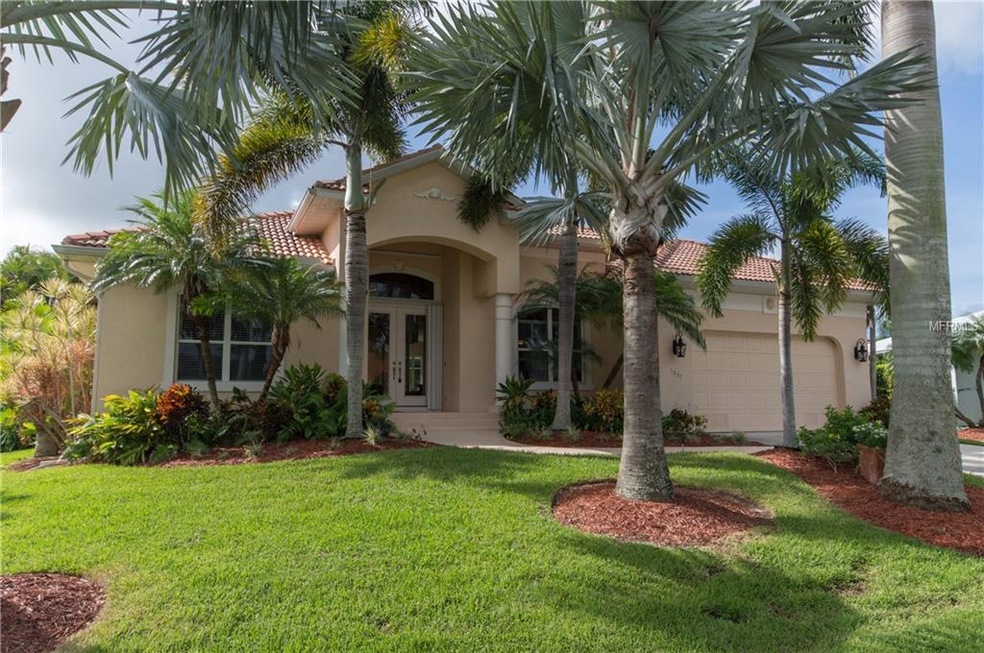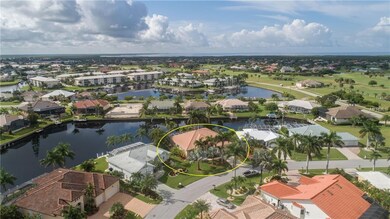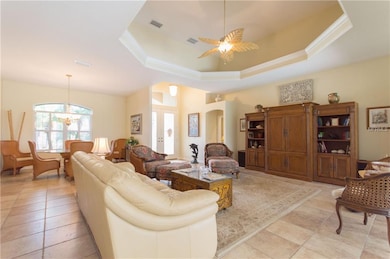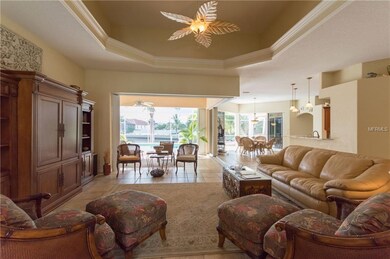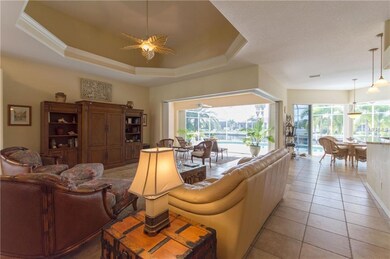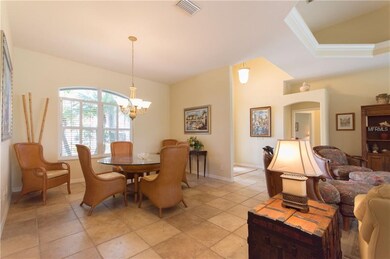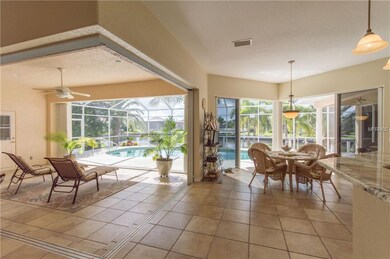
1637 Bobolink Ct Punta Gorda, FL 33950
Punta Gorda Isles NeighborhoodHighlights
- 111 Feet of Waterfront
- Dock made with concrete
- Boat Slip Deeded
- Sallie Jones Elementary School Rated A-
- Water access To Gulf or Ocean
- Screened Pool
About This Home
As of February 2025Impressive waterfront custom home built by Ferro. Located on a dead end street in the much sought after deed restricted Punta Gorda Isles. SAILBOAT access from your 35 x 7 foot concrete dock to Charlotte Harbor and on to the Gulf of Mexico. 111 foot concrete seawall and fabulous WIDE canal view! This home offers 3 Bedrooms, 3 Bathrooms and attached 2 Car Garage with open and split bedroom floor plan. This light and bright home with large windows and transom windows offers a Great Room, well appointed Kitchen, separate Dining Room, Inside Laundry. The Kitchen features gorgeous granite counters, staggered height cherry wood cabinets with wood trim and crown molding, built in desk, breakfast bar, stainless appliances and dining area overlooking the pool and water. The Master Bedroom has a walk in closet and private bathroom with his and hers sinks, vanity, garden tub and separate walk in shower. There are two additional bedrooms and two additional bathrooms. Your living space extends via disappearing edge sliding glass doors to the screened lanai and pool area with inground gunite pool and spa. Other features include double door entry, tile roof, irrigation system, hurricane shutters, central vacuum, tile floors throughout the living area, plant shelves, tray, cathedral and volume ceilings, plantation shutters, workbench in garage, lush tropical landscaping. Minutes from shopping, dining, golf, medical care, fishing piers,art galleries and more!
Home Details
Home Type
- Single Family
Est. Annual Taxes
- $7,901
Year Built
- Built in 2004
Lot Details
- 0.25 Acre Lot
- Lot Dimensions are 70x120x111x120
- 111 Feet of Waterfront
- Property fronts a saltwater canal
- Street terminates at a dead end
- Irrigation
- Landscaped with Trees
- Property is zoned GS-3.5
Parking
- 2 Car Attached Garage
- Garage Door Opener
- Driveway
- Open Parking
Property Views
- Canal
- Pool
Home Design
- Custom Home
- Florida Architecture
- Slab Foundation
- Tile Roof
- Block Exterior
- Stucco
Interior Spaces
- 2,436 Sq Ft Home
- Open Floorplan
- Tray Ceiling
- Cathedral Ceiling
- Ceiling Fan
- Sliding Doors
- Great Room
- Formal Dining Room
- Inside Utility
Kitchen
- Built-In Oven
- Cooktop
- Microwave
- Dishwasher
- Stone Countertops
- Solid Wood Cabinet
Flooring
- Carpet
- Ceramic Tile
Bedrooms and Bathrooms
- 3 Bedrooms
- Walk-In Closet
- 3 Full Bathrooms
Laundry
- Laundry Room
- Dryer
- Washer
Home Security
- Hurricane or Storm Shutters
- Storm Windows
Pool
- Screened Pool
- In Ground Pool
- In Ground Spa
- Gunite Pool
- Fence Around Pool
Outdoor Features
- Water access To Gulf or Ocean
- No Fixed Bridges
- Access to Saltwater Canal
- Seawall
- Boat Slip Deeded
- Dock made with concrete
- Screened Patio
- Exterior Lighting
Location
- Flood Zone Lot
- City Lot
Schools
- Sallie Jones Elementary School
- Punta Gorda Middle School
- Charlotte High School
Utilities
- Central Heating and Cooling System
Community Details
- No Home Owners Association
- Punta Gorda Isles Community
- Punta Gorda Isles Sec 14 Subdivision
- The community has rules related to deed restrictions
Listing and Financial Details
- Homestead Exemption
- Visit Down Payment Resource Website
- Legal Lot and Block 12 / 183
- Assessor Parcel Number 412213354006
Ownership History
Purchase Details
Home Financials for this Owner
Home Financials are based on the most recent Mortgage that was taken out on this home.Purchase Details
Home Financials for this Owner
Home Financials are based on the most recent Mortgage that was taken out on this home.Purchase Details
Purchase Details
Purchase Details
Purchase Details
Purchase Details
Map
Similar Homes in Punta Gorda, FL
Home Values in the Area
Average Home Value in this Area
Purchase History
| Date | Type | Sale Price | Title Company |
|---|---|---|---|
| Warranty Deed | $880,000 | Hometown Title & Closing Servi | |
| Warranty Deed | $600,000 | Burnt Store T&E Llc | |
| Interfamily Deed Transfer | -- | Attorney | |
| Interfamily Deed Transfer | -- | None Available | |
| Interfamily Deed Transfer | -- | None Available | |
| Interfamily Deed Transfer | -- | -- | |
| Warranty Deed | $190,000 | -- |
Mortgage History
| Date | Status | Loan Amount | Loan Type |
|---|---|---|---|
| Open | $792,000 | New Conventional | |
| Previous Owner | $217,000 | New Conventional | |
| Previous Owner | $330,000 | New Conventional |
Property History
| Date | Event | Price | Change | Sq Ft Price |
|---|---|---|---|---|
| 02/28/2025 02/28/25 | Sold | $880,000 | -5.9% | $361 / Sq Ft |
| 02/06/2025 02/06/25 | Pending | -- | -- | -- |
| 01/18/2025 01/18/25 | For Sale | $934,999 | +55.8% | $384 / Sq Ft |
| 03/15/2019 03/15/19 | Sold | $600,000 | -1.0% | $246 / Sq Ft |
| 01/07/2019 01/07/19 | Pending | -- | -- | -- |
| 12/31/2018 12/31/18 | Price Changed | $605,900 | -0.7% | $249 / Sq Ft |
| 12/06/2018 12/06/18 | Price Changed | $609,900 | -1.6% | $250 / Sq Ft |
| 10/25/2018 10/25/18 | Price Changed | $619,900 | -1.6% | $254 / Sq Ft |
| 09/08/2018 09/08/18 | For Sale | $629,900 | -- | $259 / Sq Ft |
Tax History
| Year | Tax Paid | Tax Assessment Tax Assessment Total Assessment is a certain percentage of the fair market value that is determined by local assessors to be the total taxable value of land and additions on the property. | Land | Improvement |
|---|---|---|---|---|
| 2024 | $14,556 | $1,028,716 | $297,500 | $731,216 |
| 2023 | $14,556 | $1,004,728 | $285,600 | $719,128 |
| 2022 | $12,816 | $843,903 | $238,000 | $605,903 |
| 2021 | $10,211 | $542,005 | $187,000 | $355,005 |
| 2020 | $9,477 | $517,780 | $187,000 | $330,780 |
| 2019 | $9,005 | $520,098 | $0 | $0 |
| 2018 | $8,171 | $499,453 | $0 | $0 |
| 2017 | $7,901 | $481,694 | $118,150 | $363,544 |
| 2016 | $6,595 | $414,517 | $0 | $0 |
| 2015 | $6,977 | $411,636 | $0 | $0 |
| 2014 | $6,935 | $408,369 | $0 | $0 |
Source: Stellar MLS
MLS Number: C7405421
APN: 412213354006
- 1653 Bobolink Ct
- 1600 Bobolink Ct
- 3457 Bal Harbor Blvd
- 3448 Nighthawk Ct
- 1623 Redwing Ct
- 3600 Bal Harbor Blvd Unit 1A
- 3600 Bal Harbor Blvd Unit 1O
- 3600 Bal Harbor Blvd Unit 2O
- 3600 Bal Harbor Blvd Unit 1G
- 1635 Redwing Ct
- 3412 Nighthawk Ct
- 3353 Sandpiper Dr
- 3627 Bal Harbor Blvd Unit 102
- 3401 Sandpiper Dr
- 2000 Bal Harbor Blvd Unit 1-111
- 2000 Bal Harbor Blvd Unit 321
- 2000 Bal Harbor Blvd Unit 1012
- 3338 Sandpiper Dr
- 2002 Bal Harbor Blvd Unit 1022
- 2002 Bal Harbor Blvd Unit 311
