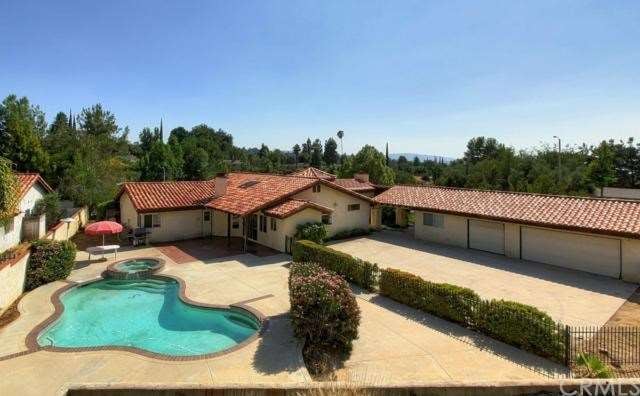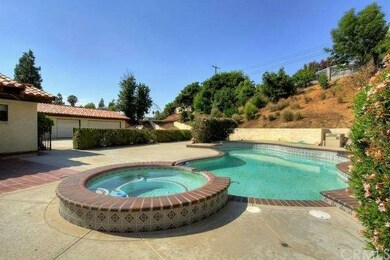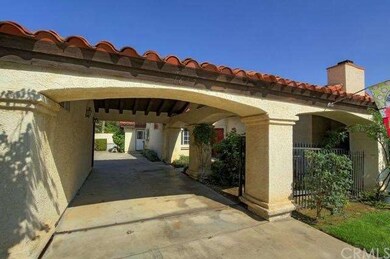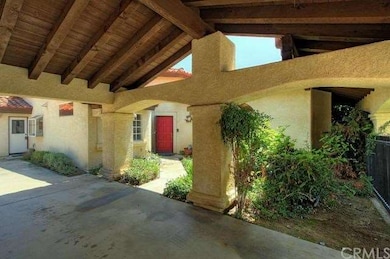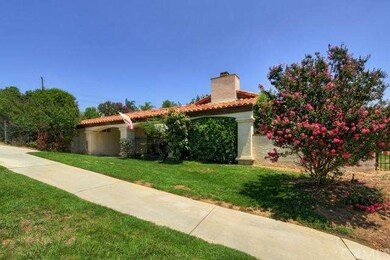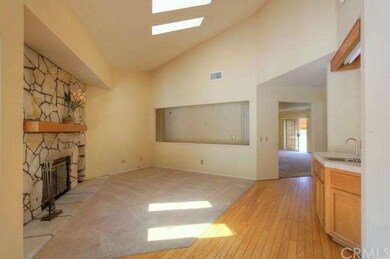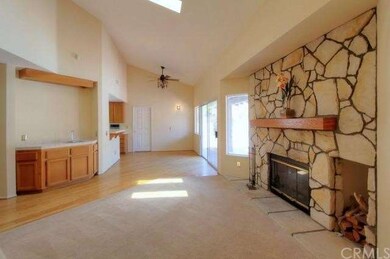
1637 Country Club Dr Redlands, CA 92373
South Redlands NeighborhoodHighlights
- In Ground Pool
- All Bedrooms Downstairs
- Fireplace in Primary Bedroom
- Mariposa Elementary School Rated A-
- 0.69 Acre Lot
- Valley View
About This Home
As of June 2018Customized 2879 sf Mediterranean ranch home in the Mariposa school district.
This property has an amazing gated auto court with XL 3 car garage. Attached 450 sq ft in law, guest apartment or studio with fully updated bathroom which has shower/bath combo.
The house is on a large and rare 30k sf lot which was the builders flagship for the development. Mature avocado and citrus trees on hillside. Architectural features include a custom wood rotunda at the main entry, and the exposed beams in the carport and large fireplace room.
The 2429 sf main house consists of 4 bedrooms and 2.5 baths. Large master bedroom has slider door access to private patio. (w/fire pit)
Large open space family room with sliders leading to the large patio area with custom pool and waterfall spa.
A golf cart ride away from the greens at Redlands Country Club. Only a short distance to the downtown Redlands shopping area.
Easy access to I-10 E&W
Property has unlimited potential. Possible RV parking, and huge opportunity for expansion.
Last Agent to Sell the Property
Gareth Gibson
ORANGEHILL REALTY License #01925481 Listed on: 07/24/2013

Last Buyer's Agent
Gareth Gibson
ORANGEHILL REALTY License #01925481 Listed on: 07/24/2013

Home Details
Home Type
- Single Family
Est. Annual Taxes
- $15,426
Year Built
- Built in 1988
Lot Details
- 0.69 Acre Lot
- Fenced
- Fence is in average condition
- Drip System Landscaping
- Sprinkler System
- Private Yard
- Lawn
Parking
- 3 Car Garage
- 1 Carport Space
- Parking Available
- RV Potential
Property Views
- Valley
- Neighborhood
Home Design
- Ranch Style House
- Mediterranean Architecture
- Alcan
Interior Spaces
- 2,879 Sq Ft Home
- Family Room with Fireplace
- Dining Room
- Den with Fireplace
- Carpet
- Laundry Room
Kitchen
- Breakfast Area or Nook
- Breakfast Bar
Bedrooms and Bathrooms
- 5 Bedrooms
- Fireplace in Primary Bedroom
- All Bedrooms Down
Pool
- In Ground Pool
- In Ground Spa
- Waterfall Pool Feature
- Fence Around Pool
Outdoor Features
- Patio
- Outdoor Fireplace
- Fire Pit
- Rear Porch
Additional Features
- Suburban Location
- Central Heating and Cooling System
Community Details
- No Home Owners Association
- Laundry Facilities
Listing and Financial Details
- Tax Lot 0176
- Tax Tract Number 85
- Assessor Parcel Number 0176511010000
Ownership History
Purchase Details
Home Financials for this Owner
Home Financials are based on the most recent Mortgage that was taken out on this home.Purchase Details
Home Financials for this Owner
Home Financials are based on the most recent Mortgage that was taken out on this home.Purchase Details
Home Financials for this Owner
Home Financials are based on the most recent Mortgage that was taken out on this home.Purchase Details
Similar Homes in Redlands, CA
Home Values in the Area
Average Home Value in this Area
Purchase History
| Date | Type | Sale Price | Title Company |
|---|---|---|---|
| Grant Deed | $1,180,000 | Fidelity National Title Ie | |
| Grant Deed | $905,000 | Lawyers Title | |
| Grant Deed | $565,000 | Stewart Title Company | |
| Interfamily Deed Transfer | -- | -- |
Mortgage History
| Date | Status | Loan Amount | Loan Type |
|---|---|---|---|
| Open | $933,000 | Stand Alone Refi Refinance Of Original Loan | |
| Closed | $944,000 | New Conventional | |
| Previous Owner | $724,000 | New Conventional | |
| Previous Owner | $530,000 | Purchase Money Mortgage | |
| Previous Owner | $250,000 | Credit Line Revolving | |
| Previous Owner | $126,000 | Unknown |
Property History
| Date | Event | Price | Change | Sq Ft Price |
|---|---|---|---|---|
| 06/07/2018 06/07/18 | Sold | $1,180,000 | +2.6% | $325 / Sq Ft |
| 05/02/2018 05/02/18 | Pending | -- | -- | -- |
| 04/29/2018 04/29/18 | For Sale | $1,150,000 | +27.1% | $317 / Sq Ft |
| 06/26/2015 06/26/15 | Sold | $905,000 | 0.0% | $226 / Sq Ft |
| 06/26/2015 06/26/15 | Pending | -- | -- | -- |
| 06/26/2015 06/26/15 | For Sale | $905,000 | +60.2% | $226 / Sq Ft |
| 10/25/2013 10/25/13 | Sold | $565,000 | -5.7% | $196 / Sq Ft |
| 09/19/2013 09/19/13 | Pending | -- | -- | -- |
| 08/29/2013 08/29/13 | Price Changed | $599,000 | -14.3% | $208 / Sq Ft |
| 07/24/2013 07/24/13 | For Sale | $699,000 | -- | $243 / Sq Ft |
Tax History Compared to Growth
Tax History
| Year | Tax Paid | Tax Assessment Tax Assessment Total Assessment is a certain percentage of the fair market value that is determined by local assessors to be the total taxable value of land and additions on the property. | Land | Improvement |
|---|---|---|---|---|
| 2025 | $15,426 | $1,342,638 | $402,792 | $939,846 |
| 2024 | $15,426 | $1,316,312 | $394,894 | $921,418 |
| 2023 | $15,407 | $1,290,502 | $387,151 | $903,351 |
| 2022 | $15,180 | $1,265,198 | $379,560 | $885,638 |
| 2021 | $15,458 | $1,240,391 | $372,118 | $868,273 |
| 2020 | $15,226 | $1,227,672 | $368,302 | $859,370 |
| 2019 | $14,795 | $1,203,600 | $361,080 | $842,520 |
| 2018 | $11,761 | $955,920 | $287,304 | $668,616 |
| 2017 | $11,662 | $937,177 | $281,671 | $655,506 |
| 2016 | $11,530 | $918,801 | $276,148 | $642,653 |
| 2015 | $7,619 | $601,289 | $172,887 | $428,402 |
| 2014 | $7,171 | $565,000 | $169,500 | $395,500 |
Agents Affiliated with this Home
-

Seller's Agent in 2018
TONI MUEHLER
CENTURY 21 LOIS LAUER REALTY
(909) 748-7047
22 in this area
39 Total Sales
-
M
Buyer's Agent in 2018
Mary ann Enrico
CENTURY 21 LOIS LAUER REALTY
-

Seller's Agent in 2015
Kristin Bryan Pierce
CENTURY 21 LOIS LAUER REALTY
(909) 748-7084
41 in this area
101 Total Sales
-
G
Seller's Agent in 2013
Gareth Gibson
ORANGEHILL REALTY
Map
Source: California Regional Multiple Listing Service (CRMLS)
MLS Number: EV13146839
APN: 0176-511-01
- 0 E Sunset Dr N
- 620 E Sunset Dr N
- 618 E Sunset Dr N
- 613 E Sunset Dr N
- 533 Via Vista Dr
- 652 Fairway Dr
- 450 Marilyn Ln
- 419 Marcia St
- 414 Via Vista Dr
- 406 Eucalyptus Dr
- 512 Golden Dr W
- 1517 Pamela Crest
- 1909 Canyon Rd
- 1641 Ford St
- 0 W Sunset Dr
- 0 Edgemont Dr
- 1631 Calle Solejar
- 306 Felisa Ct
- 30833 La Solana Ct
- 0 Garden St Unit EV23054640
