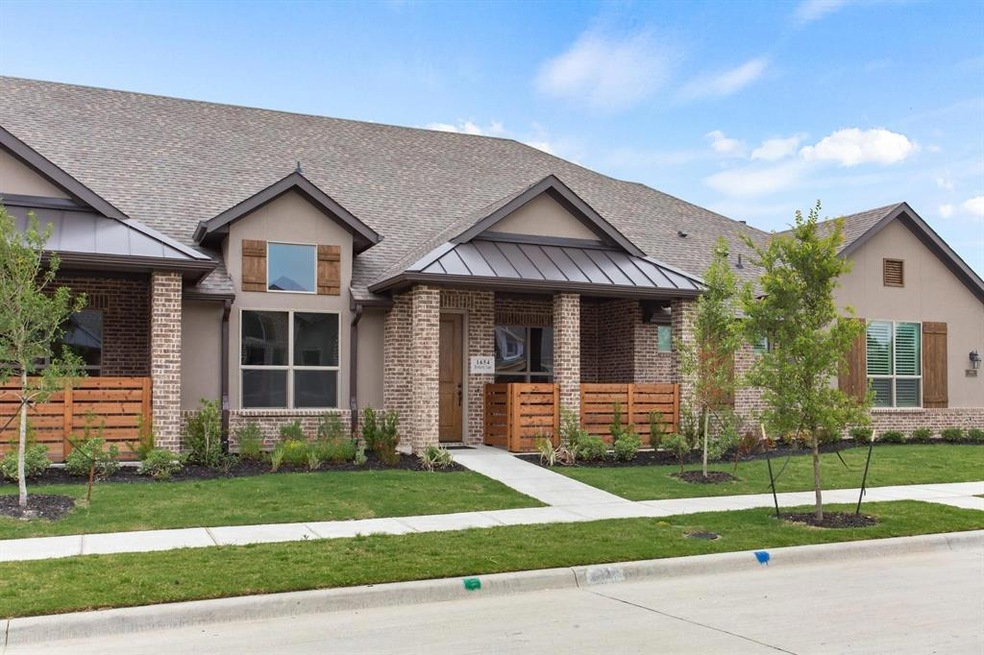
1637 Dewberry Ln Garland, TX 75042
Western Heights NeighborhoodHighlights
- New Construction
- Contemporary Architecture
- Community Pool
- Clubhouse
- Vaulted Ceiling
- 2 Car Attached Garage
About This Home
As of June 2023AVAILABLE MAY w_$17K+ in upgrades! Spacious single story Villa features 10’ ceilings in family room, dining room and kitchen and a large Owner’s Suite with 14' ceilings. The HUGE covered porch is approximately 11x11 and also includes a 10' ceiling. Situated on the site of an old family farm in Garland, Riverset is where pastoral charm and close-knit togetherness are built upon a legacy of family and reverence for the land. The community showcases a modern farmhouse design of the Amenity Center to open green spaces and the tree-lined bend of Duck Creek. Enjoy Amenity Center with pool and clubhouse, Central Park and amenity Creekside park, Dog Park, Trails, Duck Creek and open green spaces! SANTORINI PLAN
Last Agent to Sell the Property
Coldwell Banker Apex, REALTORS License #0597219 Listed on: 02/11/2021

Last Buyer's Agent
Hayley Grace Alcantara
Compass RE Texas, LLC License #0673561

Townhouse Details
Home Type
- Townhome
Est. Annual Taxes
- $5,163
Year Built
- Built in 2021 | New Construction
Lot Details
- 2,526 Sq Ft Lot
- Landscaped
- Few Trees
- Drought Tolerant Landscaping
HOA Fees
- $175 Monthly HOA Fees
Parking
- 2 Car Attached Garage
Home Design
- Contemporary Architecture
- Traditional Architecture
- Brick Exterior Construction
- Slab Foundation
- Composition Roof
- Stone Siding
Interior Spaces
- 1,380 Sq Ft Home
- 1-Story Property
- Vaulted Ceiling
- Ceiling Fan
- Decorative Lighting
- Fireplace With Gas Starter
- <<energyStarQualifiedWindowsToken>>
Kitchen
- Gas Cooktop
- <<microwave>>
- Plumbed For Ice Maker
- Dishwasher
- Disposal
Flooring
- Carpet
- Ceramic Tile
Bedrooms and Bathrooms
- 2 Bedrooms
- 2 Full Bathrooms
Home Security
- Home Security System
- Security Lights
Eco-Friendly Details
- Energy-Efficient Appliances
- Energy-Efficient HVAC
- Energy-Efficient Insulation
- Rain or Freeze Sensor
- Energy-Efficient Thermostat
- Enhanced Air Filtration
Outdoor Features
- Patio
Schools
- Choice Of Elementary And Middle School
- Choice Of High School
Utilities
- Central Heating and Cooling System
- Vented Exhaust Fan
- Heating System Uses Natural Gas
- Gas Water Heater
- High Speed Internet
Listing and Financial Details
- Legal Lot and Block 28 / 7
- Assessor Parcel Number 26628160070280000
- $1,493 per year unexempt tax
Community Details
Overview
- Association fees include full use of facilities, maintenance structure, management fees
- Riverset Ph 1 Subdivision
- Mandatory home owners association
- Greenbelt
Amenities
- Clubhouse
Recreation
- Community Pool
- Park
Security
- Carbon Monoxide Detectors
- Fire and Smoke Detector
- Fire Sprinkler System
Ownership History
Purchase Details
Home Financials for this Owner
Home Financials are based on the most recent Mortgage that was taken out on this home.Purchase Details
Home Financials for this Owner
Home Financials are based on the most recent Mortgage that was taken out on this home.Similar Homes in Garland, TX
Home Values in the Area
Average Home Value in this Area
Purchase History
| Date | Type | Sale Price | Title Company |
|---|---|---|---|
| Deed | -- | None Listed On Document | |
| Vendors Lien | -- | Platinum Title |
Mortgage History
| Date | Status | Loan Amount | Loan Type |
|---|---|---|---|
| Open | $150,000 | New Conventional | |
| Previous Owner | $293,489 | New Conventional | |
| Previous Owner | $0 | Unknown |
Property History
| Date | Event | Price | Change | Sq Ft Price |
|---|---|---|---|---|
| 06/05/2023 06/05/23 | Sold | -- | -- | -- |
| 05/15/2023 05/15/23 | Pending | -- | -- | -- |
| 05/11/2023 05/11/23 | For Sale | $349,000 | +15.0% | $253 / Sq Ft |
| 05/07/2021 05/07/21 | Sold | -- | -- | -- |
| 02/22/2021 02/22/21 | Pending | -- | -- | -- |
| 02/18/2021 02/18/21 | Price Changed | $303,521 | +0.3% | $220 / Sq Ft |
| 02/11/2021 02/11/21 | For Sale | $302,566 | -- | $219 / Sq Ft |
Tax History Compared to Growth
Tax History
| Year | Tax Paid | Tax Assessment Tax Assessment Total Assessment is a certain percentage of the fair market value that is determined by local assessors to be the total taxable value of land and additions on the property. | Land | Improvement |
|---|---|---|---|---|
| 2024 | $5,163 | $345,000 | $70,000 | $275,000 |
| 2023 | $5,163 | $317,660 | $90,000 | $227,660 |
| 2022 | $7,811 | $317,660 | $90,000 | $227,660 |
| 2021 | $3,582 | $136,220 | $35,570 | $100,650 |
| 2020 | $1,493 | $56,000 | $56,000 | $0 |
Agents Affiliated with this Home
-
H
Seller's Agent in 2023
Hayley Grace Alcantara
Compass RE Texas, LLC
-
Emily Johnson

Buyer's Agent in 2023
Emily Johnson
Compass RE Texas, LLC
(214) 536-0026
1 in this area
75 Total Sales
-
Robin Brown

Seller's Agent in 2021
Robin Brown
Coldwell Banker Apex, REALTORS
(214) 529-6215
27 in this area
387 Total Sales
Map
Source: North Texas Real Estate Information Systems (NTREIS)
MLS Number: 14517360
APN: 26628160070280000
- 2738 Westbank Trail
- 2622 High Cotton Ln
- 2606 High Cotton Ln
- 2605 Buttonbush Ln
- 3006 Chisholm Trail
- 1417 Verbena Ln
- 1309 Broadview Dr
- 1309 Haybale Ln
- 2730 Geranium Ln
- 2626 Settlers Place
- 2538 Settlers Place
- 2328 Meredith Ln
- 1414 Bonnie View Dr
- 2105 Oak Haven Ct
- 1113 Maydelle Ln
- 1400 N Shiloh Rd
- 2129 Oak Haven Ct
- 2154 Oak Haven Ct
- 2150 Oak Haven Ct
- 2709 Oak Point Dr
