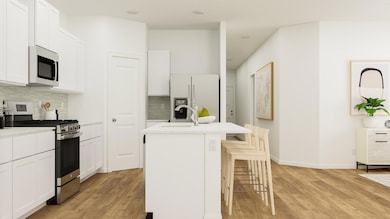1637 Four Waters Loop Georgetown, TX 78628
Rancho Sienna NeighborhoodEstimated payment $2,204/month
Highlights
- Fitness Center
- New Construction
- Private Yard
- Rancho Sienna Elementary School Rated A
- Open Floorplan
- Neighborhood Views
About This Home
The Aplin II - This spacious one-story home shares an open floorplan between the kitchen, dining room and family room with access to a covered patio for outdoor entertainment. An office sits at the front of the home with a convenient powder room inside, creating a calm working environment. Three bedrooms are in the home, including the private owner’s suite, which hosts an en-suite bathroom and walk-in closet. Photos are for illustrative purposes only. Estimated Completion October 2025.
Listing Agent
Marti Realty Group Brokerage Phone: (830) 660-1004 License #0628996 Listed on: 10/14/2025
Home Details
Home Type
- Single Family
Est. Annual Taxes
- $2,074
Year Built
- Built in 2025 | New Construction
Lot Details
- 6,752 Sq Ft Lot
- Northwest Facing Home
- Interior Lot
- Private Yard
- Back Yard
HOA Fees
- $80 Monthly HOA Fees
Parking
- 2 Car Attached Garage
Home Design
- Brick Exterior Construction
- Slab Foundation
- Composition Roof
- Cement Siding
- Stone Siding
Interior Spaces
- 1,975 Sq Ft Home
- 1-Story Property
- Open Floorplan
- Double Pane Windows
- ENERGY STAR Qualified Windows
- Entrance Foyer
- Neighborhood Views
Kitchen
- Eat-In Kitchen
- Gas Range
- Microwave
- Dishwasher
- Kitchen Island
Flooring
- Carpet
- Tile
- Vinyl
Bedrooms and Bathrooms
- 3 Main Level Bedrooms
- Walk-In Closet
Schools
- Rancho Sienna Elementary School
- Liberty Hill Middle School
- Liberty Hill High School
Additional Features
- Covered Patio or Porch
- Central Heating and Cooling System
Listing and Financial Details
- Assessor Parcel Number 1637 Four Waters Loop
Community Details
Overview
- Association fees include common area maintenance
- Lively Ranch HOA
- Built by Lennar
- Lively Ranch Subdivision
Recreation
- Community Playground
- Fitness Center
- Community Pool
- Park
- Trails
Map
Home Values in the Area
Average Home Value in this Area
Tax History
| Year | Tax Paid | Tax Assessment Tax Assessment Total Assessment is a certain percentage of the fair market value that is determined by local assessors to be the total taxable value of land and additions on the property. | Land | Improvement |
|---|---|---|---|---|
| 2025 | $1,327 | $87,000 | $87,000 | -- |
| 2024 | $1,327 | $87,000 | $87,000 | -- |
| 2023 | $2,113 | $92,000 | $92,000 | -- |
Property History
| Date | Event | Price | List to Sale | Price per Sq Ft |
|---|---|---|---|---|
| 10/29/2025 10/29/25 | Off Market | -- | -- | -- |
| 10/26/2025 10/26/25 | Price Changed | $371,990 | -0.3% | $188 / Sq Ft |
| 10/12/2025 10/12/25 | Price Changed | $372,990 | -1.2% | $189 / Sq Ft |
| 10/07/2025 10/07/25 | Price Changed | $377,540 | +2.6% | $191 / Sq Ft |
| 10/03/2025 10/03/25 | Price Changed | $367,940 | -1.5% | $186 / Sq Ft |
| 09/30/2025 09/30/25 | Price Changed | $373,390 | -1.4% | $189 / Sq Ft |
| 09/29/2025 09/29/25 | Price Changed | $378,840 | -1.4% | $192 / Sq Ft |
| 09/25/2025 09/25/25 | Price Changed | $384,240 | -1.4% | $195 / Sq Ft |
| 09/22/2025 09/22/25 | Price Changed | $389,640 | -1.3% | $197 / Sq Ft |
| 09/16/2025 09/16/25 | Price Changed | $394,940 | -0.3% | $200 / Sq Ft |
| 08/26/2025 08/26/25 | Price Changed | $396,040 | -0.3% | $201 / Sq Ft |
| 08/19/2025 08/19/25 | Price Changed | $397,340 | +1.7% | $201 / Sq Ft |
| 08/05/2025 08/05/25 | For Sale | $390,690 | -- | $198 / Sq Ft |
Purchase History
| Date | Type | Sale Price | Title Company |
|---|---|---|---|
| Special Warranty Deed | -- | None Listed On Document | |
| Special Warranty Deed | -- | None Listed On Document |
Source: Unlock MLS (Austin Board of REALTORS®)
MLS Number: 5885534
APN: R636709
- 1629 Four Waters Loop
- 1625 Four Waters Loop
- 1617 Four Waters Loop
- 4308 Hill House Ln
- 1721 Four Waters Loop
- 1637 Chapel Ranch Rd
- 1701 Tinnen House St
- 1704 Boggy Creek Ranch Rd
- 1708 Boggy Creek Ranch Rd
- 1629 Tinnen House St
- 1648 Boggy Creek Ranch Rd
- 1644 Boggy Creek Ranch Rd
- 1844 Flying Horseshoe Bend
- 1640 Boggy Creek Ranch Rd
- 1605 Dove Ranch Rd
- 4228 Home Place Rd
- 1528 Dove Ranch Rd
- 1608 Boggy Creek Ranch Rd
- 1524 Dove Ranch Rd
- 1521 Dove Ranch Rd







