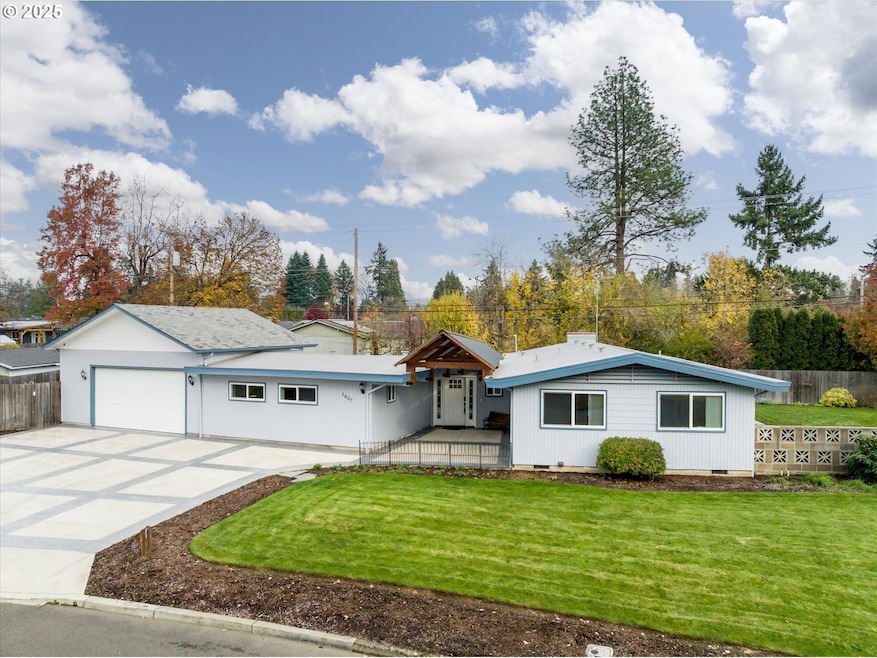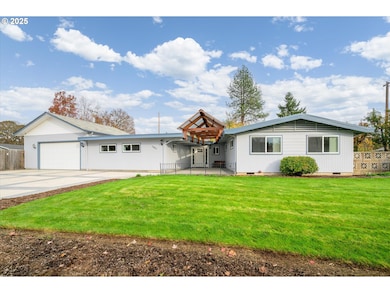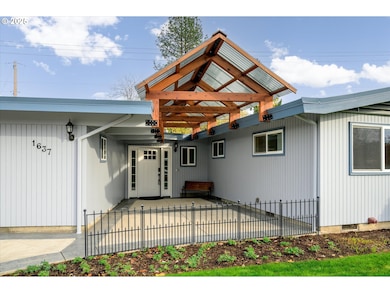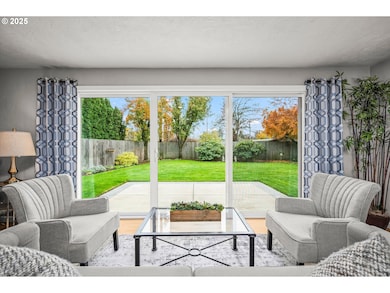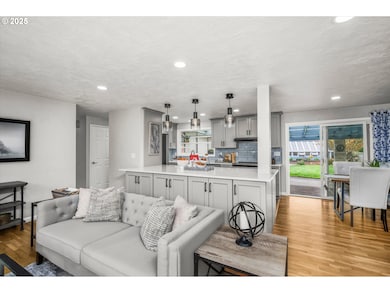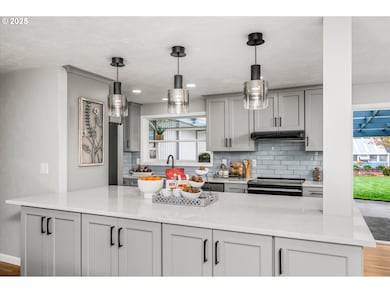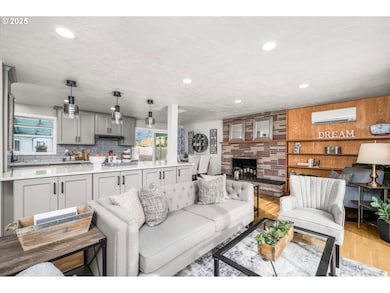1637 Larkspur Loop Eugene, OR 97401
Cal Young NeighborhoodEstimated payment $3,773/month
Highlights
- Greenhouse
- Custom Home
- Territorial View
- RV Access or Parking
- Heated Floors
- 1 Fireplace
About This Home
Gardener’s Dream! Gourmet Chef’s Kitchen! Amazing garage! Versatile Bonus Room! Meticulously maintained and remodeled, this premium property has something for everyone. The kitchen had a full remodel in 2022 and features an oversized island, quartz counters, tons of soft-close cabinetry, and a heated floor. Any chef would be delighted with the Premium Café Platinum Glass appliances including a high-end induction range. The huge bonus room with its own full bath, built in desk, and exterior entry is exceptionally versatile. At 460sf, it could be a large family room, primary suite, home business, or is easily convertible into an ADU for extra income. Step outside to some extraordinary outdoor spaces. The generous 1/3 acre lot has expansive yards, ample gardening space, custom concrete patios – two with covers and one for sun-lovers, a large, stick-built greenhouse with power and water, a myriad of perennials and flowering shrubs on all sides and an irrigation well and watering system to efficiently keep it all green. The extra-wide garage is lined with floor-to-ceiling storage cabinets and features a workbench, epoxy floor, and abundant attic storage. Located on a quiet street in a highly desirable area close to premium shopping, restaurants, amenities and Sheldon schools, this property is a must see! Newer ductless heat pumps, gleaming hardwood floors, closed circuit security system... the amenities are too many to list. Need two homes close together? The owner is also selling the house across the street. MLS# 123611622.
Listing Agent
Keller Williams Realty Eugene and Springfield Brokerage Phone: 541-914-8517 License #201215881 Listed on: 11/13/2025

Home Details
Home Type
- Single Family
Est. Annual Taxes
- $4,408
Year Built
- Built in 1957 | Remodeled
Lot Details
- 0.31 Acre Lot
- Fenced
- Level Lot
- Sprinkler System
- Private Yard
- Garden
- Property is zoned R1
Parking
- 2 Car Attached Garage
- Garage on Main Level
- Garage Door Opener
- Driveway
- RV Access or Parking
- Controlled Entrance
Home Design
- Custom Home
- Composition Roof
- Membrane Roofing
- Wood Siding
- Concrete Perimeter Foundation
Interior Spaces
- 1,631 Sq Ft Home
- 1-Story Property
- Ceiling Fan
- 1 Fireplace
- Natural Light
- Double Pane Windows
- Vinyl Clad Windows
- Family Room
- Living Room
- Dining Room
- Bonus Room
- First Floor Utility Room
- Territorial Views
- Crawl Space
- Security System Owned
Kitchen
- Convection Oven
- Free-Standing Range
- Induction Cooktop
- Range Hood
- Microwave
- Plumbed For Ice Maker
- Dishwasher
- ENERGY STAR Qualified Appliances
- Kitchen Island
- Quartz Countertops
- Disposal
Flooring
- Wood
- Heated Floors
- Laminate
Bedrooms and Bathrooms
- 3 Bedrooms
- 2 Full Bathrooms
- Walk-in Shower
Laundry
- Laundry Room
- Washer and Dryer
Accessible Home Design
- Accessibility Features
- Level Entry For Accessibility
- Minimal Steps
- Accessible Parking
Outdoor Features
- Covered Patio or Porch
- Greenhouse
Schools
- Willagillespie Elementary School
- Cal Young Middle School
- Sheldon High School
Utilities
- Ductless Heating Or Cooling System
- Mini Split Air Conditioners
- Heat Pump System
- Electric Water Heater
- High Speed Internet
Community Details
- No Home Owners Association
Listing and Financial Details
- Assessor Parcel Number 0172971
Map
Home Values in the Area
Average Home Value in this Area
Tax History
| Year | Tax Paid | Tax Assessment Tax Assessment Total Assessment is a certain percentage of the fair market value that is determined by local assessors to be the total taxable value of land and additions on the property. | Land | Improvement |
|---|---|---|---|---|
| 2025 | $4,408 | $226,254 | -- | -- |
| 2024 | $4,353 | $219,665 | -- | -- |
| 2023 | $4,353 | $213,267 | $0 | $0 |
| 2022 | $4,078 | $207,056 | $0 | $0 |
| 2021 | $3,831 | $201,026 | $0 | $0 |
| 2020 | $3,844 | $195,171 | $0 | $0 |
| 2019 | $3,713 | $189,487 | $0 | $0 |
| 2018 | $3,495 | $178,610 | $0 | $0 |
| 2017 | $3,338 | $178,610 | $0 | $0 |
| 2016 | $3,255 | $173,408 | $0 | $0 |
| 2015 | $3,160 | $168,357 | $0 | $0 |
| 2014 | $3,062 | $163,453 | $0 | $0 |
Property History
| Date | Event | Price | List to Sale | Price per Sq Ft |
|---|---|---|---|---|
| 12/06/2025 12/06/25 | Pending | -- | -- | -- |
| 11/13/2025 11/13/25 | For Sale | $650,000 | -- | $399 / Sq Ft |
Purchase History
| Date | Type | Sale Price | Title Company |
|---|---|---|---|
| Interfamily Deed Transfer | -- | Cascade Title Co |
Mortgage History
| Date | Status | Loan Amount | Loan Type |
|---|---|---|---|
| Closed | $141,335 | New Conventional |
Source: Regional Multiple Listing Service (RMLS)
MLS Number: 219936753
APN: 0172971
- 1632 Larkspur Loop
- 1565 Monterey Ave
- 1735 Minda Dr
- 1750 Tabor St
- 2055 Monterey Ln
- 1332 Jeppesen Ave
- 1641 Chasa St
- 1328 Spyglass Dr
- 2133 Jeppesen Acres Rd
- 2140 Tabor St
- 1254 Rio Glen Dr
- 410 Spyglass Dr
- 1170 Cal Young Rd
- 863 Fairway View Dr
- 1243 Crenshaw Rd
- 1697 Elanco Ave
- 1215 Cedar Ridge Dr
- 1059 Cal Young Rd
- 2132 Willona Dr
- 2134 Willona Dr
