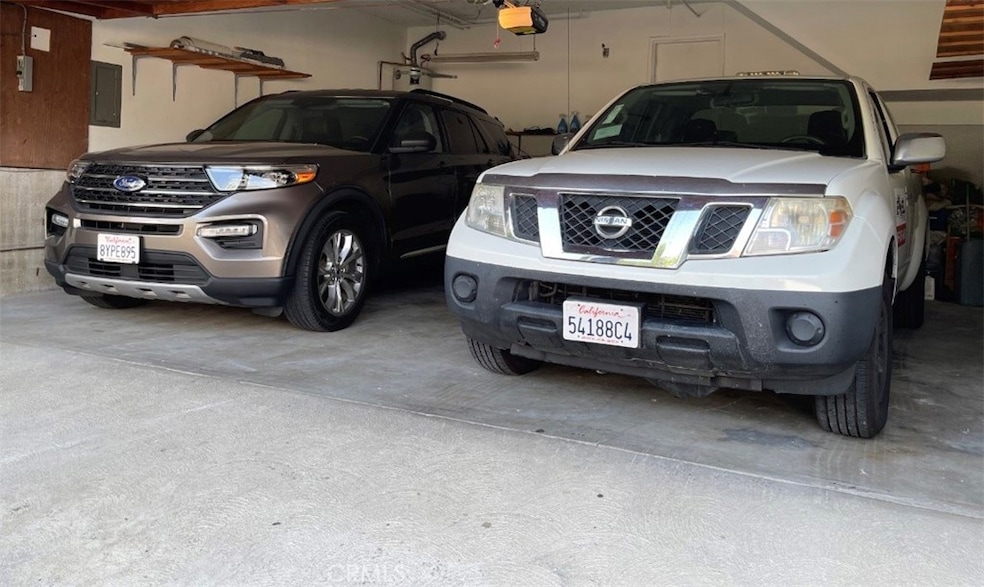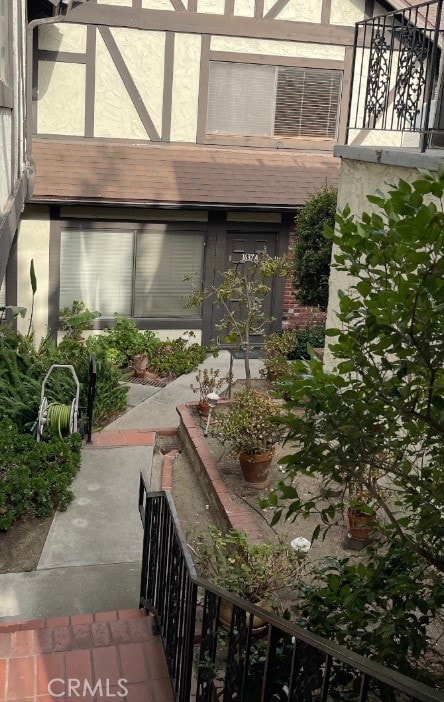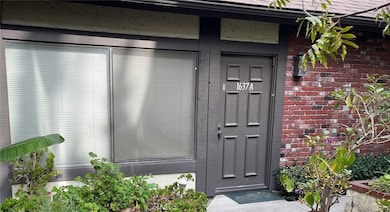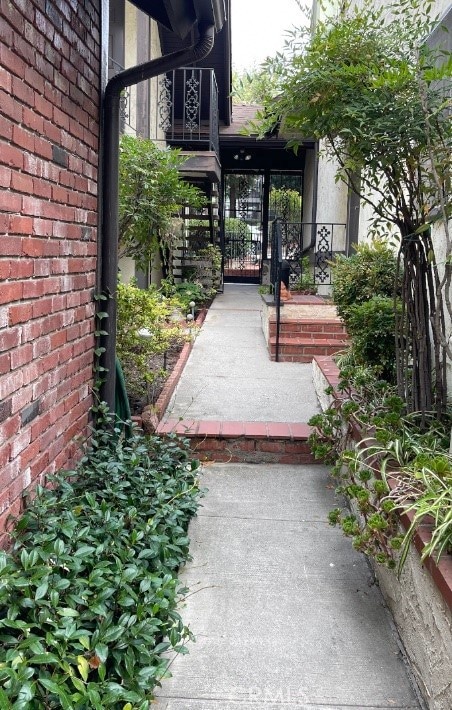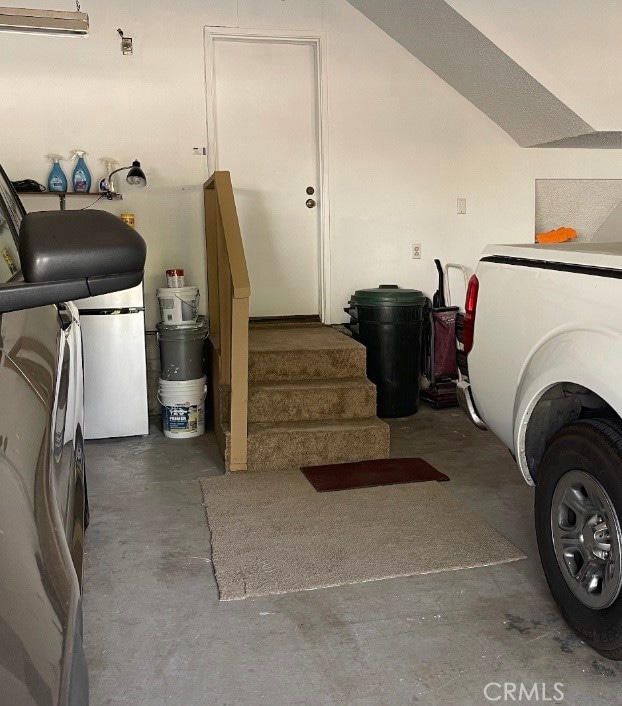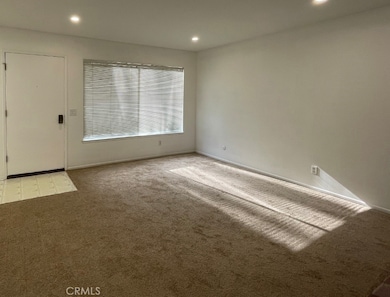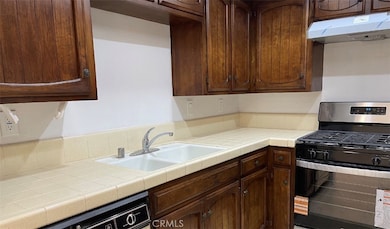1637 N Verdugo Rd Unit A Glendale, CA 91208
Verdugo Woodlands NeighborhoodEstimated payment $4,382/month
Highlights
- View of Hills
- Corner Lot
- 2 Car Attached Garage
- Verdugo Woodlands Elementary School Rated A-
- Balcony
- 4-minute walk to Verdugo Park
About This Home
Enter the townhome from your private 2-car garage or walk through the peaceful courtyard. • The bedroom suite has a lounge /den area, ensuite bathroom, spacious walk-in closet, and balcony with mountain views
• The spacious second bedroom with adjacent bathroom has a 3-door wall-to-wall closet
• There is a third bathroom downstairs for guests
• Gas fireplace in the living room
• Bright dining area
• Freshly painted
• New carpet
• New LED recessed lighting
• New electrical sub-panel (installed 11/13/2025)
• Washer/Dryer hookups
• 1,420 square feet (L.A. Tax Roll)
• $280 association dues... Watch the attached video for a preview of this charming townhome. It is not another apartment complex...
Listing Agent
Bernard E. Leon, Jr. Brokerage Phone: 323-253-1232 License #00889750 Listed on: 08/22/2025
Property Details
Home Type
- Condominium
Est. Annual Taxes
- $2,961
Year Built
- Built in 1978
Lot Details
- Two or More Common Walls
HOA Fees
- $280 Monthly HOA Fees
Parking
- 2 Car Attached Garage
Home Design
- Entry on the 1st floor
Interior Spaces
- 1,420 Sq Ft Home
- 2-Story Property
- Recessed Lighting
- Fireplace Features Masonry
- Gas Fireplace
- Living Room with Fireplace
- Views of Hills
- Termite Clearance
Kitchen
- Eat-In Kitchen
- Gas Range
- Free-Standing Range
- Dishwasher
- Disposal
Flooring
- Carpet
- Laminate
Bedrooms and Bathrooms
- 2 Bedrooms
- All Upper Level Bedrooms
- Walk-In Closet
Laundry
- Laundry Room
- Laundry in Garage
- Washer and Gas Dryer Hookup
Outdoor Features
- Balcony
- Patio
Utilities
- Central Heating and Cooling System
- Natural Gas Connected
- Gas Water Heater
Listing and Financial Details
- Tax Lot 1
- Tax Tract Number 33933
- Assessor Parcel Number 5652006033
- $177 per year additional tax assessments
Community Details
Overview
- Master Insurance
- 6 Units
- Heywood Manor Association
- Member Managed HOA
Pet Policy
- No Pets Allowed
Map
Home Values in the Area
Average Home Value in this Area
Tax History
| Year | Tax Paid | Tax Assessment Tax Assessment Total Assessment is a certain percentage of the fair market value that is determined by local assessors to be the total taxable value of land and additions on the property. | Land | Improvement |
|---|---|---|---|---|
| 2025 | $2,961 | $268,718 | $102,949 | $165,769 |
| 2024 | $2,961 | $263,450 | $100,931 | $162,519 |
| 2023 | $2,895 | $258,285 | $98,952 | $159,333 |
| 2022 | $2,840 | $253,221 | $97,012 | $156,209 |
| 2021 | $2,785 | $248,257 | $95,110 | $153,147 |
| 2019 | $2,677 | $240,895 | $92,290 | $148,605 |
| 2018 | $2,617 | $236,173 | $90,481 | $145,692 |
| 2016 | $2,482 | $227,004 | $86,968 | $140,036 |
| 2015 | $2,431 | $223,595 | $85,662 | $137,933 |
| 2014 | $2,415 | $219,216 | $83,984 | $135,232 |
Property History
| Date | Event | Price | List to Sale | Price per Sq Ft |
|---|---|---|---|---|
| 09/12/2025 09/12/25 | Price Changed | $735,000 | -3.3% | $518 / Sq Ft |
| 08/22/2025 08/22/25 | For Sale | $760,000 | -- | $535 / Sq Ft |
Purchase History
| Date | Type | Sale Price | Title Company |
|---|---|---|---|
| Grant Deed | -- | -- | |
| Individual Deed | $160,000 | North American Title Company |
Mortgage History
| Date | Status | Loan Amount | Loan Type |
|---|---|---|---|
| Previous Owner | $128,000 | No Value Available |
Source: California Regional Multiple Listing Service (CRMLS)
MLS Number: GD25190446
APN: 5652-006-033
- 1824 Crestmont Ct
- 1855 Verdugo Knolls Dr
- 1659 Puebla Dr
- 1664 Las Flores Dr
- 1750 Wabasso Way
- 1535 Royal Blvd
- 0 Pennerton Unit SB25222822
- 1737 Opechee Way
- 1438 Hillside Dr
- 925 Calle Del Pacifico
- 1765 Fern Ln
- 1441 Andenes Dr
- 0 Calle Bella Unit GD25230086
- 0 Unknown Unit GD25264051
- 1496 Belleau Rd
- 1110 E Mountain St
- 2460 Las Positas Rd
- 0 Saint Andrews Dr Unit OC25167252
- 0 Saint Andrews Dr Unit OC25167754
- 2331 Ramsay Dr
- 1717 N Verdugo Rd
- 1605-1607 N Verdugo Rd Unit 1605
- 1820 Verdugo Loma Dr Unit C
- 1570 N Verdugo Rd Unit B
- 1570 N Verdugo Rd
- 1818 Verdugo Loma Dr Unit 1818
- 1844 Tamerlane Dr Unit D
- 1816 Hillside Dr Unit A
- 1761 Hillfair Dr
- 2100 N Verdugo Rd Unit B
- 1630 Calle Vaquero
- 1000 Calle Allegre
- 1259 Swarthmore Dr
- 1904 Caminito de la Luna
- 968 Calle Amable
- 1207 N Verdugo Rd Unit B
- 1823 Fern Ln
- 1249 Ethel St
- 1125 N Verdugo Rd
- 2461 Allanjay Place
