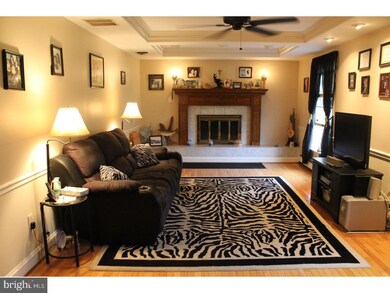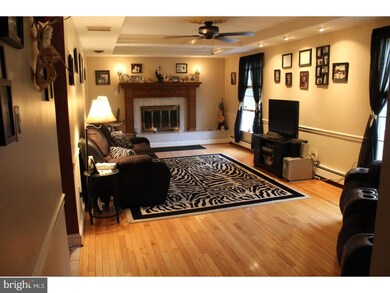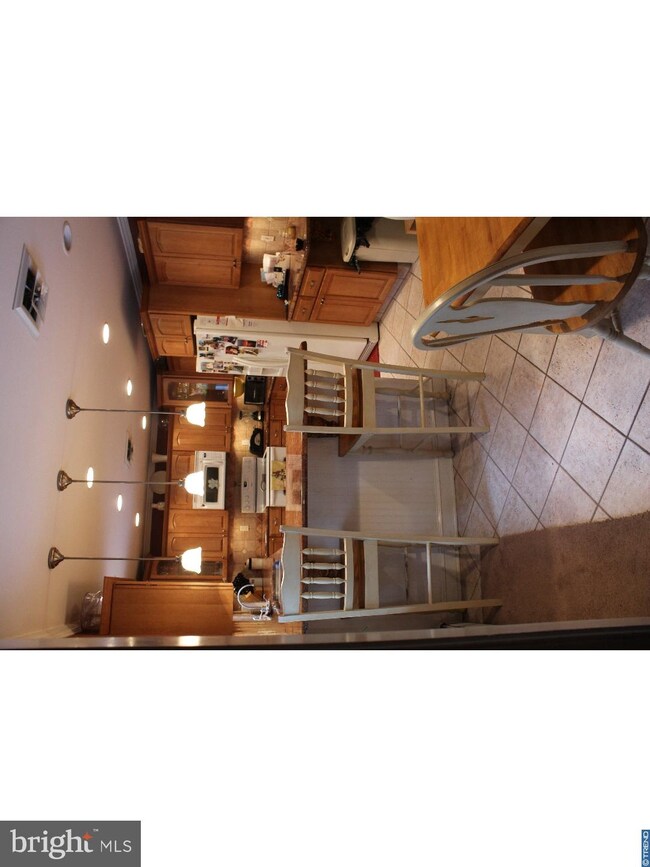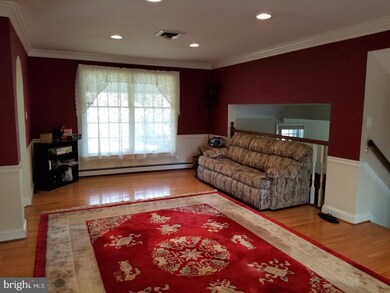
1637 New Brooklyn Rd Gloucester Township, NJ 08081
Erial NeighborhoodEstimated Value: $456,000 - $487,000
Highlights
- In Ground Pool
- Contemporary Architecture
- Wood Flooring
- Deck
- Cathedral Ceiling
- Attic
About This Home
As of September 2018What are you waiting for just reduced $10,000. Get in just in time for the pool to be opened. OMG What a beautiful home. The moldings in each room of this house is beautiful and very well done. As you walk up the 50' blue stone porch, you will enter into the foyer, then go into the large living room to see the beautiful hardwood floors and large wood-burning fireplace. The kitchen boasts solid maple cabinets (some glass with lighting), granite counter tops, porcelain marble back splash, breakfast bar and ceramic tile floor and guess what, the floor is heated. This kitchen also has a very large window to see out to the large pool and great yard. Once you go into the large dining room you will see the beautiful hardwood floors, slider to the 50 x 12 rear deck and it is also open to the step down family room. The family room is open for all of your entertaining needs. Next to the family room, you have the large laundry room with plenty of closet space and bilco doors to the outside. Let us head upstairs, you will first stop at the 2nd and 3rd bedrooms which also have hardwood floors, chair rail and spacious closet space. Then head into the master bedroom with hardwood floors, chair rail and 2 nice size closets. The master bathroom has a vaulted ceiling, porcelain tile double shower with heated seats, a jacuzzi tub for 2, 2 Kohler raised bowl sinks with granite counter-tops, and the room is wired for surround sound. The second bathroom with a stall shower, soaking tub and granite top vanity is on the main floor and is beautifully done in marble. This beautiful home offers even more, there is a brand new alarm system, 2 zoned A/C and 4 zoned heat, and a 38 x 16 in-ground swimming pool. This home sits on almost a half acre and is almost 3000 Sq Ft. Seller is selling the house in as is condition, but still lives in home and keeps it beautiful. Seller is also offering a 1 Year Home Warranty for your piece of mind. Very Very motivated seller. This is not a drive by, make your appointment today.
Home Details
Home Type
- Single Family
Est. Annual Taxes
- $9,510
Year Built
- Built in 1977
Lot Details
- 0.44 Acre Lot
- Lot Dimensions are 112x170
- Back and Front Yard
- Property is in good condition
Parking
- 3 Open Parking Spaces
Home Design
- Contemporary Architecture
- Split Level Home
- Brick Exterior Construction
- Shingle Roof
- Vinyl Siding
Interior Spaces
- 2,760 Sq Ft Home
- Cathedral Ceiling
- Ceiling Fan
- Marble Fireplace
- Replacement Windows
- Bay Window
- Family Room
- Living Room
- Dining Room
- Wood Flooring
- Home Security System
- Attic
Kitchen
- Eat-In Kitchen
- Self-Cleaning Oven
- Dishwasher
Bedrooms and Bathrooms
- 3 Bedrooms
- En-Suite Primary Bedroom
- 2 Full Bathrooms
- Walk-in Shower
Laundry
- Laundry Room
- Laundry on lower level
Outdoor Features
- In Ground Pool
- Deck
- Shed
- Porch
Utilities
- Central Air
- Heating System Uses Gas
- Electric Water Heater
- Cable TV Available
Community Details
- No Home Owners Association
Listing and Financial Details
- Tax Lot 00001
- Assessor Parcel Number 15-17405-00001
Ownership History
Purchase Details
Home Financials for this Owner
Home Financials are based on the most recent Mortgage that was taken out on this home.Purchase Details
Home Financials for this Owner
Home Financials are based on the most recent Mortgage that was taken out on this home.Purchase Details
Similar Homes in the area
Home Values in the Area
Average Home Value in this Area
Purchase History
| Date | Buyer | Sale Price | Title Company |
|---|---|---|---|
| Brome Portia Ann | $215,000 | Infinity Title Agency | |
| Buete Zina B | $255,000 | -- | |
| Pohler Ronald A | $53,017 | -- | |
| Pohler Ronald A | $53,017 | -- |
Mortgage History
| Date | Status | Borrower | Loan Amount |
|---|---|---|---|
| Open | Brome Portia Ann | $62,727 | |
| Open | Brome Portia Ann | $211,105 | |
| Previous Owner | Buete Zina B | $204,000 |
Property History
| Date | Event | Price | Change | Sq Ft Price |
|---|---|---|---|---|
| 09/28/2018 09/28/18 | Sold | $215,000 | 0.0% | $78 / Sq Ft |
| 07/09/2018 07/09/18 | Pending | -- | -- | -- |
| 06/11/2018 06/11/18 | Price Changed | $215,000 | -2.3% | $78 / Sq Ft |
| 05/11/2018 05/11/18 | Price Changed | $220,000 | -4.3% | $80 / Sq Ft |
| 01/01/2018 01/01/18 | Price Changed | $230,000 | -4.2% | $83 / Sq Ft |
| 10/28/2017 10/28/17 | For Sale | $240,000 | -- | $87 / Sq Ft |
Tax History Compared to Growth
Tax History
| Year | Tax Paid | Tax Assessment Tax Assessment Total Assessment is a certain percentage of the fair market value that is determined by local assessors to be the total taxable value of land and additions on the property. | Land | Improvement |
|---|---|---|---|---|
| 2024 | $10,372 | $249,800 | $64,100 | $185,700 |
| 2023 | $10,372 | $249,800 | $64,100 | $185,700 |
| 2022 | $10,307 | $249,800 | $64,100 | $185,700 |
| 2021 | $10,079 | $249,800 | $64,100 | $185,700 |
| 2020 | $10,072 | $249,800 | $64,100 | $185,700 |
| 2019 | $9,865 | $249,800 | $64,100 | $185,700 |
| 2018 | $9,827 | $249,800 | $64,100 | $185,700 |
| 2017 | $9,510 | $249,800 | $64,100 | $185,700 |
| 2016 | $9,305 | $249,800 | $64,100 | $185,700 |
| 2015 | $8,641 | $249,800 | $64,100 | $185,700 |
| 2014 | $8,583 | $249,800 | $64,100 | $185,700 |
Agents Affiliated with this Home
-
Daniella McFadden

Seller's Agent in 2018
Daniella McFadden
BHHS Fox & Roach
(609) 405-1103
1 in this area
20 Total Sales
-
Roxanne Howell

Buyer's Agent in 2018
Roxanne Howell
Long & Foster
(609) 502-2829
2 Total Sales
Map
Source: Bright MLS
MLS Number: 1003970989
APN: 15-17405-0000-00001
- 21 Plymouth Rd
- 20 Lincoln Ave
- 101 Plymouth Rd
- 18 Lincoln Ave
- 8 Annapolis Dr
- 850 Jarvis Rd
- 1107 Jarvis Rd
- 840 Jarvis Rd
- 7 Jerome Ave
- 11 Centennial Ct
- 28 Kohomo Ave
- 37 Ray Smith Rd
- 13 Sawood Dr
- 191 Breckenridge Dr
- 79 Annapolis Dr
- 21 Lexington Park Rd
- 32 Sugarbush Dr
- 7 Breckenridge Dr
- 2 Aspen Rd
- 5 Prospect Ct
- 1637 New Brooklyn Rd
- 1637 New Brooklyn Erial Rd
- 1645 New Brooklyn Erial Rd
- 1623 New Brooklyn Erial Rd
- 35 Cottage Gate Rd
- 35 Cottage Gate Rd Unit B
- 35 Cottage Gate Rd Unit A
- 37 Cottage Gate Rd
- 1653 New Brooklyn Erial Rd
- 33 Cottage Gate Rd
- 1652 New Brooklyn Erial Rd
- 9 Kenwood Dr
- 31 Cottage Gate Rd
- 39 Cottage Gate Rd
- 1630 New Brooklyn Erial Rd
- 1626 New Brooklyn Rd
- 1626 New Brooklyn Erial Rd
- 4 Morrison Dr
- 29 Cottage Gate Rd
- 1669 New Brooklyn Erial Rd






