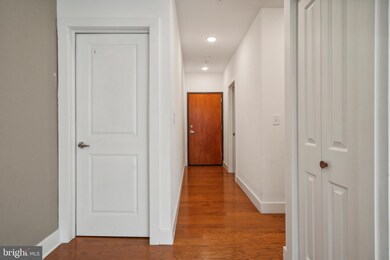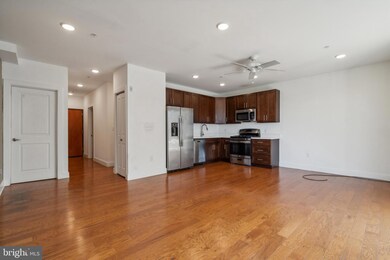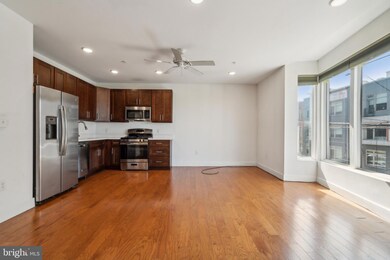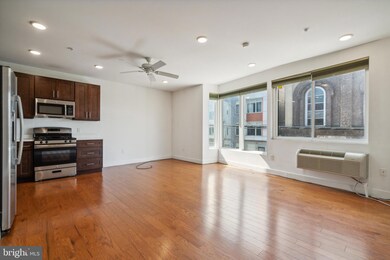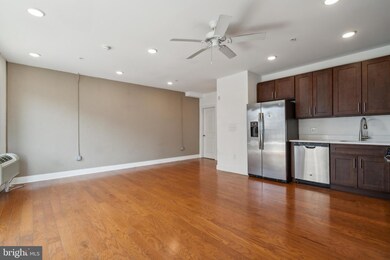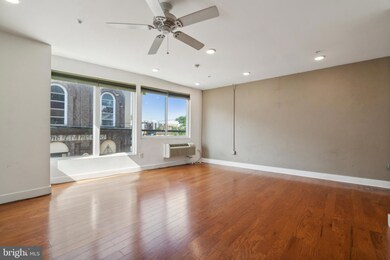
1637 Poplar St Unit 2F Philadelphia, PA 19130
Fairmount NeighborhoodHighlights
- Contemporary Architecture
- Elevator
- Forced Air Heating System
About This Home
As of April 2025Affordable living in a prime area of Francisville! This building is 8 years young and this unit is awaiting its second homeowner. 1637 Poplar #2F features modern finishes, hardwood flooring, privacy, security, and an abundance of natural sunlight. Visualize this space with some swanky, city-sized furniture: a butcher block rolling cart in the kitchen that lends more prep space and division, a dining table immediately off the kitchen to create a comfortable spot for gatherings, perhaps a cozy sectional to form a proper living room. The bedroom offers considerable closet space and as well as a stacked washer/dryer. A tiled hall bathroom and a storage closet completes the unit! Roughly two years remaining on property tax abatement. There is also a common roof deck with unparalleled skyline views for those cool summer nights. Previously leased to a long-term tenant, this unit makes an excellent investment property too. Steps from Bold Coffee, Cambridge Street Coffee, Bar Hygge, Tela’s Kitchen and Market, and Aldi. Convenient to public transit (5-min walk to the Broad Street Line), Fairmount Avenue, and Center City! 15 mins from Temple. Quick access to I-76, I-95, and the Philadelphia International Airport! Offering 1% interest rate BUY DOWN for one year at ZERO cost to buyer when buyer uses homeowner's preferred lender.
Property Details
Home Type
- Condominium
Est. Annual Taxes
- $372
Year Built
- Built in 2016
HOA Fees
- $270 Monthly HOA Fees
Parking
- On-Street Parking
Home Design
- Contemporary Architecture
- Masonry
Interior Spaces
- 722 Sq Ft Home
- Property has 1 Level
Bedrooms and Bathrooms
- 1 Main Level Bedroom
- 1 Full Bathroom
Laundry
- Laundry in unit
- Washer and Dryer Hookup
Utilities
- Ductless Heating Or Cooling System
- Forced Air Heating System
- Electric Water Heater
Listing and Financial Details
- Tax Lot 84
- Assessor Parcel Number 888470139
Community Details
Overview
- Association fees include snow removal, trash, common area maintenance, exterior building maintenance, water
- Mid-Rise Condominium
- Francisville Subdivision
Amenities
- Elevator
Pet Policy
- Pets allowed on a case-by-case basis
Map
Similar Homes in the area
Home Values in the Area
Average Home Value in this Area
Property History
| Date | Event | Price | Change | Sq Ft Price |
|---|---|---|---|---|
| 04/28/2025 04/28/25 | Sold | $200,000 | -2.4% | $277 / Sq Ft |
| 03/31/2025 03/31/25 | For Sale | $205,000 | 0.0% | $284 / Sq Ft |
| 03/29/2025 03/29/25 | Pending | -- | -- | -- |
| 02/03/2025 02/03/25 | Off Market | $205,000 | -- | -- |
| 11/04/2024 11/04/24 | Price Changed | $205,000 | -2.4% | $284 / Sq Ft |
| 07/22/2024 07/22/24 | For Sale | $210,000 | +1.4% | $291 / Sq Ft |
| 11/04/2016 11/04/16 | Sold | $207,000 | 0.0% | $307 / Sq Ft |
| 10/04/2016 10/04/16 | For Sale | $207,000 | 0.0% | $307 / Sq Ft |
| 10/01/2016 10/01/16 | Off Market | $207,000 | -- | -- |
| 09/30/2016 09/30/16 | Pending | -- | -- | -- |
| 08/16/2016 08/16/16 | For Sale | $207,000 | 0.0% | $307 / Sq Ft |
| 08/16/2016 08/16/16 | Off Market | $207,000 | -- | -- |
| 07/27/2015 07/27/15 | For Sale | $207,000 | -- | $307 / Sq Ft |
Source: Bright MLS
MLS Number: PAPH2378874
- 1638 Cambridge St
- 912 N 16th St Unit A
- 908 N 16th St Unit 2
- 906 N 16th St Unit 3R
- 904 N 16th St Unit 3R
- 902 N 16th St Unit 1
- 1717 Cambridge St
- 1712 W Girard Ave
- 1631 W Girard Ave
- 1733 Ridge Ave Unit 2
- 1516 Cambridge St Unit B
- 1725 Wylie St
- 1533 W Girard Ave
- 1508 Cambridge St Unit B
- 824 N 16th St Unit 1
- 1744 Vineyard St
- 1517 Cambridge St Unit 2
- 1538 40 Ogden St Unit 2A
- 1809 Ridge Ave
- 1734 Wylie St Unit 2

