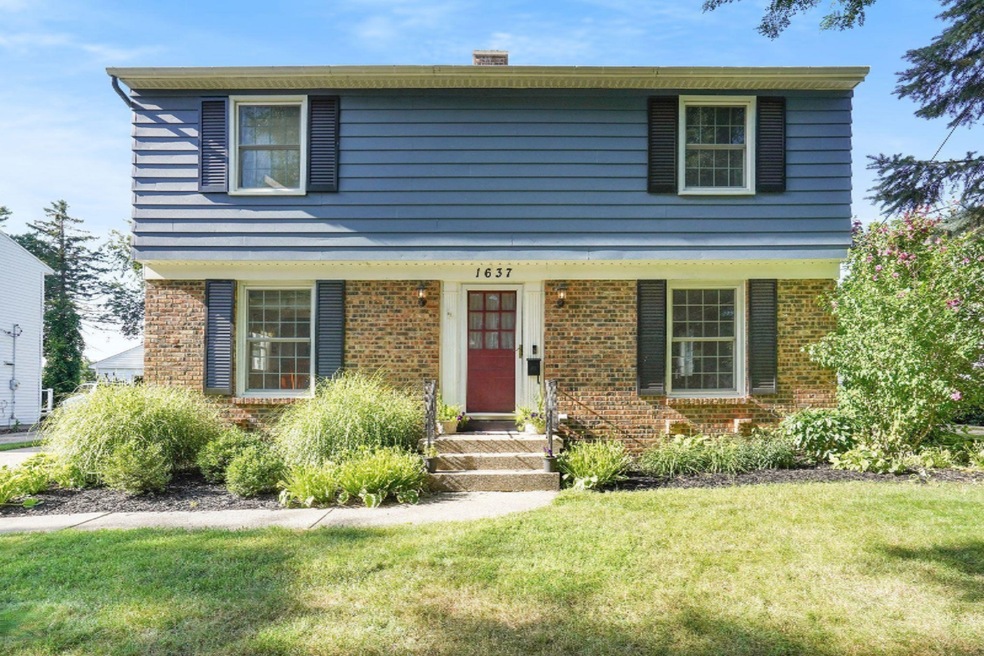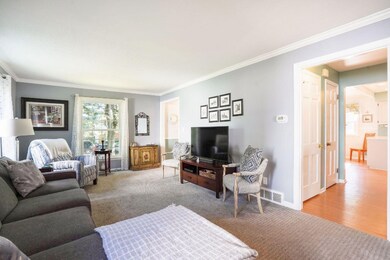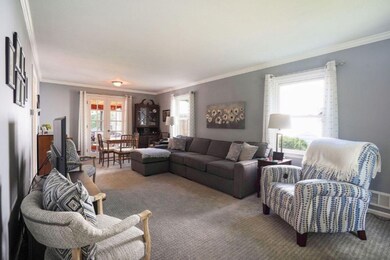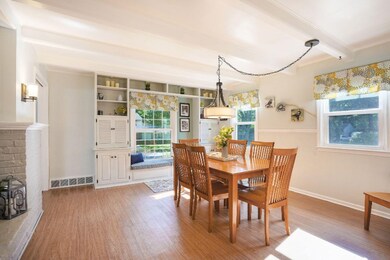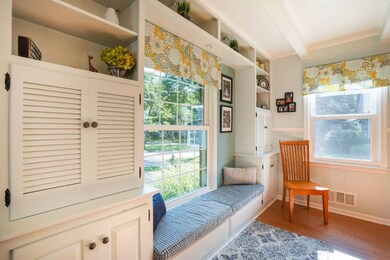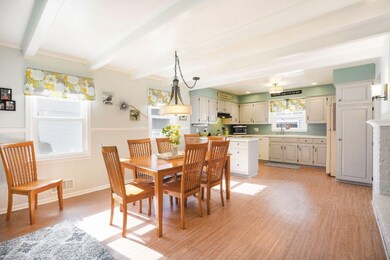
1637 Ridgeview St SE Grand Rapids, MI 49506
Shawnee Park NeighborhoodEstimated Value: $387,808 - $418,000
Highlights
- Spa
- Traditional Architecture
- 2 Car Detached Garage
- Dining Room with Fireplace
- Sun or Florida Room
- Eat-In Kitchen
About This Home
As of September 2020Welcome to 1637 Ridgeview, This home is tucked away in an established GR neighborhood & only a stones throw from multiple elementary, middle and high schools as well as all that the EGR Breton/Burton shopping district has to offer!
The open concept kitchen/dining area w/ built-in's and brick fireplace is perfect for entertaining. You'll also love the large and bright living room with new carpet which has french doors to the oversize multi season room, which walks right out to the patio & backyard hot tub! The owners make great use of this room year around.
Upstairs are 4 bedrooms & a full bath. The basement is fully remodeled, featuring new paint, flooring, lighting, a gorgeous full bathroom, laundry room and bonus room.
And to top it all off, there is a 2 stall garage! The home featu newer windows (2015), roof (2014), furnace(2017), central air (2017) and water heater (2018). Move right in and ENJOY!
Any offers received will be presented Thursday 8/13 at 7pm.
Home Details
Home Type
- Single Family
Est. Annual Taxes
- $2,336
Year Built
- Built in 1963
Lot Details
- 7,667 Sq Ft Lot
- Lot Dimensions are 62 x 124
- Shrub
- Level Lot
- Back Yard Fenced
Parking
- 2 Car Detached Garage
- Garage Door Opener
Home Design
- Traditional Architecture
- Brick Exterior Construction
- Composition Roof
- Aluminum Siding
Interior Spaces
- 2-Story Property
- Replacement Windows
- Low Emissivity Windows
- Window Treatments
- Window Screens
- Family Room with Fireplace
- Dining Room with Fireplace
- 2 Fireplaces
- Sun or Florida Room
- Laminate Flooring
- Basement Fills Entire Space Under The House
- Attic Fan
- Laundry Chute
Kitchen
- Eat-In Kitchen
- Range
- Dishwasher
- Snack Bar or Counter
- Disposal
Bedrooms and Bathrooms
- 4 Bedrooms
Pool
- Spa
Utilities
- Forced Air Heating and Cooling System
- Heating System Uses Natural Gas
- Electric Water Heater
- High Speed Internet
- Phone Available
- Cable TV Available
Ownership History
Purchase Details
Home Financials for this Owner
Home Financials are based on the most recent Mortgage that was taken out on this home.Purchase Details
Similar Homes in Grand Rapids, MI
Home Values in the Area
Average Home Value in this Area
Purchase History
| Date | Buyer | Sale Price | Title Company |
|---|---|---|---|
| Keegstra Matthew | $285,000 | Ata National Title Group Llc | |
| -- | $89,000 | -- |
Mortgage History
| Date | Status | Borrower | Loan Amount |
|---|---|---|---|
| Open | Keegstra Matthew | $270,750 | |
| Previous Owner | Chulski Richard | $132,000 | |
| Previous Owner | Chulski Richard J | $130,000 |
Property History
| Date | Event | Price | Change | Sq Ft Price |
|---|---|---|---|---|
| 09/30/2020 09/30/20 | Sold | $285,000 | +7.5% | $110 / Sq Ft |
| 08/14/2020 08/14/20 | Pending | -- | -- | -- |
| 08/09/2020 08/09/20 | For Sale | $265,000 | -- | $103 / Sq Ft |
Tax History Compared to Growth
Tax History
| Year | Tax Paid | Tax Assessment Tax Assessment Total Assessment is a certain percentage of the fair market value that is determined by local assessors to be the total taxable value of land and additions on the property. | Land | Improvement |
|---|---|---|---|---|
| 2024 | $4,113 | $163,700 | $0 | $0 |
| 2023 | $4,173 | $140,200 | $0 | $0 |
| 2022 | $3,962 | $128,300 | $0 | $0 |
| 2021 | $3,874 | $113,900 | $0 | $0 |
| 2020 | $2,231 | $101,000 | $0 | $0 |
| 2019 | $2,256 | $93,000 | $0 | $0 |
| 2018 | $2,256 | $86,400 | $0 | $0 |
| 2017 | $2,139 | $74,600 | $0 | $0 |
| 2016 | $2,164 | $67,000 | $0 | $0 |
| 2015 | $2,013 | $67,000 | $0 | $0 |
| 2013 | -- | $59,200 | $0 | $0 |
Agents Affiliated with this Home
-
Vickie Delands-kochans
V
Seller's Agent in 2020
Vickie Delands-kochans
Revivify Properties
(616) 516-6019
5 in this area
122 Total Sales
-
Rachel Mabie

Buyer's Agent in 2020
Rachel Mabie
Bellabay Realty LLC
(616) 821-0164
2 in this area
270 Total Sales
Map
Source: Southwestern Michigan Association of REALTORS®
MLS Number: 20032101
APN: 41-18-09-151-003
- 2300 Sylvan Ave SE
- 2301 Rosewood Ave SE
- 2233 Cambridge Dr SE
- 1500 Burton St SE
- 1649 Burton St SE
- 1302 Griswold St SE
- 2420 Abbington Dr SE Unit 40
- 2423 Cranden Dr SE
- 2463 Abbington Dr SE
- 2460 Village Dr SE Unit 67
- 1712 Griggs St SE
- 2464 Abbington Dr SE Unit 171
- 1358 Johnston St SE
- 1917 Cornelius Ave SE
- 1150 Griswold St SE
- 1129 Hoyt St SE
- 2569 Abbington Dr SE Unit 126
- 1744 Plymouth Ave SE
- 1719 Margaret Ave SE
- 1762 Kalamazoo Ave SE
- 1637 Ridgeview St SE
- 1641 Ridgeview St SE
- 1633 Ridgeview St SE
- 1645 Ridgeview St SE
- 1625 Ridgeview St SE
- 1634 Ridgeview St SE
- 1653 Ridgeview St SE
- 1640 Ridgeview St SE
- 2224 Sylvan Ave SE
- 1611 Ridgeview St SE
- 1646 Ridgeview St SE
- 2215 Sylvan Ave SE
- 1663 Ridgeview St SE
- 2228 Sylvan Ave SE
- 1641 Rose Pkwy SE
- 2205 Rosewood Ave SE
- 2225 Sylvan Ave SE
- 2234 Sylvan Ave SE
- 2217 Rosewood Ave SE
- 1651 Rose Pkwy SE
