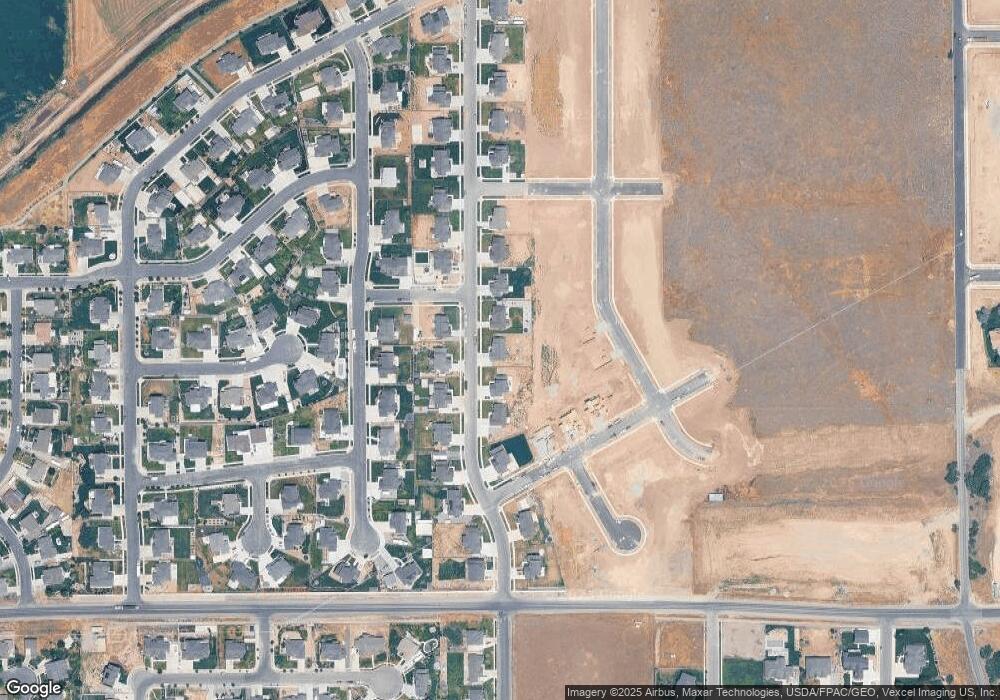Estimated Value: $716,000 - $827,000
3
Beds
5
Baths
2,045
Sq Ft
$375/Sq Ft
Est. Value
About This Home
This home is located at 1637 S 210 W Unit 2255343-45403, Salem, UT 84653 and is currently estimated at $766,604, approximately $374 per square foot. 1637 S 210 W Unit 2255343-45403 is a home located in Utah County with nearby schools including Mt. Loafer Elementary School, Valley View Middle School, and Salem Junior High School.
Ownership History
Date
Name
Owned For
Owner Type
Purchase Details
Closed on
Dec 2, 2022
Sold by
Visionary Homes 2020 Llc
Bought by
Fink Justin and Fink Tiffany
Current Estimated Value
Home Financials for this Owner
Home Financials are based on the most recent Mortgage that was taken out on this home.
Original Mortgage
$552,492
Outstanding Balance
$535,913
Interest Rate
6.95%
Mortgage Type
New Conventional
Estimated Equity
$230,691
Create a Home Valuation Report for This Property
The Home Valuation Report is an in-depth analysis detailing your home's value as well as a comparison with similar homes in the area
Home Values in the Area
Average Home Value in this Area
Purchase History
| Date | Buyer | Sale Price | Title Company |
|---|---|---|---|
| Fink Justin | -- | Prospect Title Insurance |
Source: Public Records
Mortgage History
| Date | Status | Borrower | Loan Amount |
|---|---|---|---|
| Open | Fink Justin | $552,492 |
Source: Public Records
Tax History Compared to Growth
Tax History
| Year | Tax Paid | Tax Assessment Tax Assessment Total Assessment is a certain percentage of the fair market value that is determined by local assessors to be the total taxable value of land and additions on the property. | Land | Improvement |
|---|---|---|---|---|
| 2025 | $3,742 | $735,500 | $217,900 | $517,600 |
| 2024 | $3,742 | $379,555 | $0 | $0 |
| 2023 | $3,162 | $321,255 | $0 | $0 |
| 2022 | $2,021 | $202,200 | $202,200 | $0 |
| 2021 | $0 | $134,800 | $134,800 | $0 |
Source: Public Records
Map
Nearby Homes
- 1664 S 210 W
- Aberdeen Plan at Carson Ridge - Salem
- Glendale Plan at Carson Ridge - Salem
- Sumac Plan at Carson Ridge - Salem
- Pendleton Plan at Carson Ridge - Salem
- Remington Plan at Carson Ridge - Salem
- Summerlyn Plan at Carson Ridge - Salem
- Cambridge Plan at Carson Ridge - Salem
- 343 W Deer Creek Trail
- 125 E Christley Ln
- 1501 S 130 W
- 1487 S 130 W
- 1455 S 130 W
- 156 Deer Creek Trail
- 81 E 1590 S Unit 30
- 99 E 1590 S Unit 31
- 118 E 1590 S Unit 35
- 119 E 1590 S Unit 32
- 1244 N Washougal
- 1066 N Christley Ln
- 1637 S 210 W Unit 23
- 1621 S 210 W Unit 24
- 1655 S 210 W
- 1677 S 210 W
- 1603 S 210 W
- 1644 S 210 W
- 1624 S 210 W
- 1613 S 130 E
- 1583 S 210 W
- 1594 S 210 W
- 1703 S 210 W
- 1678 S 210 W
- 1678 S 210 W Unit 13
- 1678 S 210 W Unit 2255344-45403
- 166 W Reo Dr Unit 36949352
- 1627 S 270 W Unit 50
- 1627 S 270 W
- 1649 S 270 W
- 1667 S 270 W Unit 67
- 1567 S 210 W Unit 27
