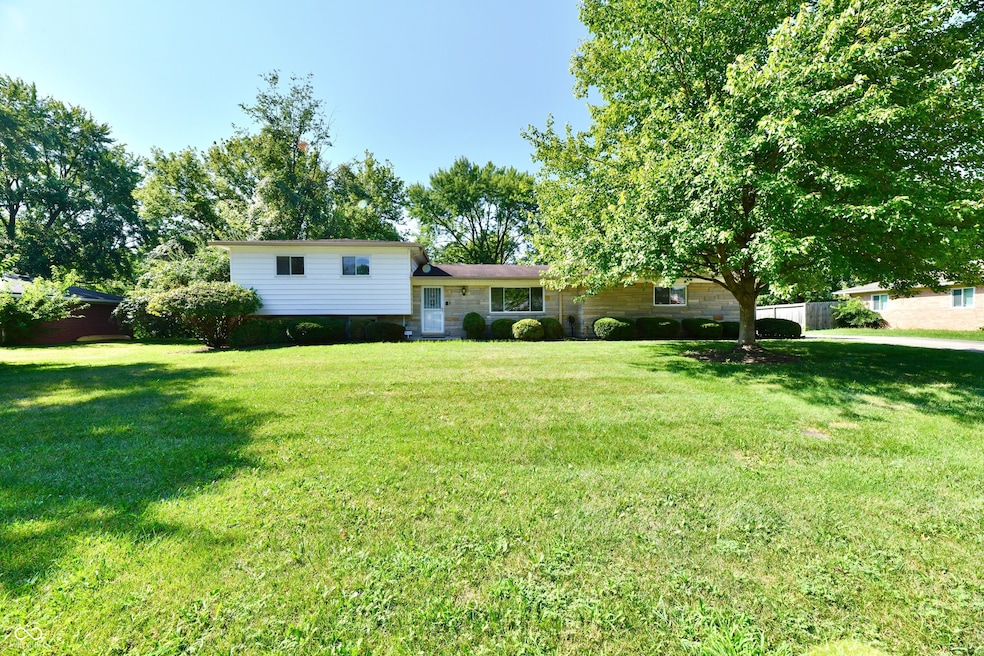
1637 Sanwela Dr Indianapolis, IN 46260
Crooked Creek NeighborhoodEstimated payment $1,805/month
Total Views
928
3
Beds
3
Baths
2,005
Sq Ft
$150
Price per Sq Ft
Highlights
- Very Popular Property
- View of Trees or Woods
- No HOA
- North Central High School Rated A-
- Wood Flooring
- 4-minute walk to Juan Soloman Park
About This Home
Check out this nicely updated 3 bedroom with an option for a 4th bedroom in the lower level!! It also features 3 full bathrooms and an attached garage. Located in Washington Township school district. This home features newer flooring and fresh paint throughout along with many other cosmetic updates! Check out the backyard with a sunroom and mature trees!! Move in ready!
Home Details
Home Type
- Single Family
Est. Annual Taxes
- $1,942
Year Built
- Built in 1963 | Remodeled
Lot Details
- 0.36 Acre Lot
Parking
- 2 Car Attached Garage
Home Design
- Stone
Interior Spaces
- Multi-Level Property
- Entrance Foyer
- Living Room with Fireplace
- Wood Flooring
- Views of Woods
- Finished Basement
- Interior Basement Entry
- Laundry Room
Kitchen
- Eat-In Kitchen
- Range Hood
- Dishwasher
Bedrooms and Bathrooms
- 3 Bedrooms
Outdoor Features
- Screened Patio
- Shed
- Storage Shed
Schools
- Nora Elementary School
- Northview Middle School
- North Central High School
Utilities
- Forced Air Heating and Cooling System
- Water Heater
Community Details
- No Home Owners Association
- Augusta Way Subdivision
Listing and Financial Details
- Tax Lot Augusta Way 2nd Sec L74
- Assessor Parcel Number 490333100056000800
Map
Create a Home Valuation Report for This Property
The Home Valuation Report is an in-depth analysis detailing your home's value as well as a comparison with similar homes in the area
Home Values in the Area
Average Home Value in this Area
Tax History
| Year | Tax Paid | Tax Assessment Tax Assessment Total Assessment is a certain percentage of the fair market value that is determined by local assessors to be the total taxable value of land and additions on the property. | Land | Improvement |
|---|---|---|---|---|
| 2024 | $1,831 | $172,200 | $33,600 | $138,600 |
| 2023 | $1,831 | $162,000 | $33,600 | $128,400 |
| 2022 | $2,492 | $162,000 | $33,600 | $128,400 |
| 2021 | $1,969 | $156,800 | $12,000 | $144,800 |
| 2020 | $1,544 | $136,000 | $12,000 | $124,000 |
| 2019 | $1,465 | $137,000 | $12,000 | $125,000 |
| 2018 | $1,233 | $123,800 | $12,000 | $111,800 |
| 2017 | $1,067 | $113,900 | $12,000 | $101,900 |
| 2016 | $998 | $112,900 | $12,000 | $100,900 |
| 2014 | $982 | $125,800 | $12,000 | $113,800 |
| 2013 | $839 | $110,900 | $12,000 | $98,900 |
Source: Public Records
Property History
| Date | Event | Price | Change | Sq Ft Price |
|---|---|---|---|---|
| 08/11/2025 08/11/25 | For Sale | $299,999 | -- | $150 / Sq Ft |
Source: MIBOR Broker Listing Cooperative®
Purchase History
| Date | Type | Sale Price | Title Company |
|---|---|---|---|
| Warranty Deed | -- | Eagle Land Title | |
| Interfamily Deed Transfer | -- | None Available |
Source: Public Records
Mortgage History
| Date | Status | Loan Amount | Loan Type |
|---|---|---|---|
| Open | $220,500 | Construction | |
| Previous Owner | $179,080 | FHA | |
| Previous Owner | $131,750 | No Value Available | |
| Previous Owner | $135,312 | New Conventional | |
| Previous Owner | $147,375 | New Conventional |
Source: Public Records
Similar Homes in Indianapolis, IN
Source: MIBOR Broker Listing Cooperative®
MLS Number: 22055929
APN: 49-03-33-100-056.000-800
Nearby Homes
- 1715 W 63rd St
- 1725 Kenruth Dr
- 1537 Greer Dell Rd
- 1532 Greer Dell Rd
- 6321 Wood Knoll Ln
- 5940 Crooked Creek Dr
- 5916 Coburn Ave
- 2064 Riviera St
- 1924 W 65th Place
- 5832 Grandiose Dr
- 6417 Park Central Dr W Unit D
- 1102 Fox Hill Dr
- 6326 Forest View Dr
- 928 Hoover Village Dr Unit 928D
- 6503 Park Central Way Unit B
- 862 Hoover Village Dr Unit 862B
- 2159 W 58th St
- 6130 King Ave
- 1031 Golf Ln
- 7118 Mikesell Dr
- 1429 Softwind Dr
- 6109 N Pershing Ave
- 6842 Sextant Dr
- 832 Park Central Ct
- 6342 Hazelhatch Dr
- 811 Antique Ct
- 2816 Coopersmith Ct
- 7136 Crystal Bay Dr E
- 6511 Hazelhatch Dr
- 2085 Waterford Place
- 3022 Metz Ct
- 5480 Michigan Rd
- 7401 Merganser Dr
- 3122 Crestwell Dr
- 5844 Sylvan Dr
- 7458 Country Brook Dr
- 6318 Kentstone Dr
- 7653 Woodmore Trace Terrace
- 7344 Meridian Hills Ct
- 7750 Harcourt Springs Dr






