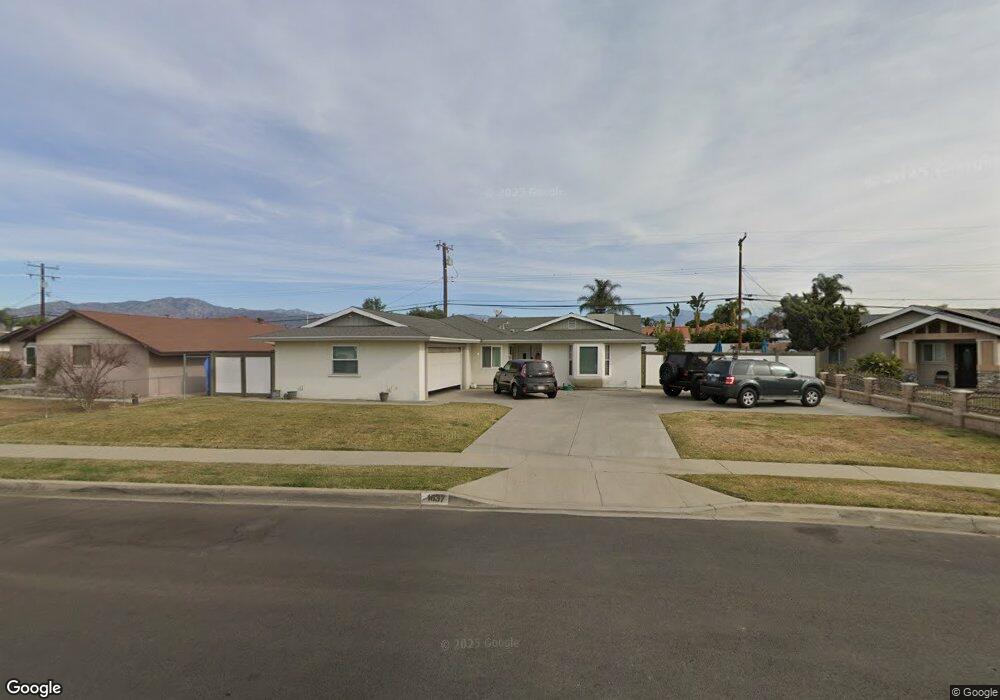1637 W Randall Way West Covina, CA 91790
Estimated Value: $872,000 - $1,203,000
4
Beds
3
Baths
2,358
Sq Ft
$417/Sq Ft
Est. Value
About This Home
This home is located at 1637 W Randall Way, West Covina, CA 91790 and is currently estimated at $984,126, approximately $417 per square foot. 1637 W Randall Way is a home located in Los Angeles County with nearby schools including Orangewood Elementary School, Edgewood Middle School, and Edgewood High School.
Ownership History
Date
Name
Owned For
Owner Type
Purchase Details
Closed on
Sep 12, 2020
Sold by
Akles Susan L and Akles Laura B
Bought by
Akles Susan and Akles Laura
Current Estimated Value
Home Financials for this Owner
Home Financials are based on the most recent Mortgage that was taken out on this home.
Original Mortgage
$547,408
Outstanding Balance
$485,788
Interest Rate
2.9%
Mortgage Type
VA
Estimated Equity
$498,338
Purchase Details
Closed on
Aug 4, 2017
Sold by
Akles Susan L and Akles Laura B
Bought by
Akles Susan L and Akles Laura B
Home Financials for this Owner
Home Financials are based on the most recent Mortgage that was taken out on this home.
Original Mortgage
$568,150
Interest Rate
3.88%
Mortgage Type
VA
Purchase Details
Closed on
Jul 31, 2017
Sold by
Akles Susan L and Akles Laura B
Bought by
Akles Susan L and Akles Laura B
Home Financials for this Owner
Home Financials are based on the most recent Mortgage that was taken out on this home.
Original Mortgage
$568,150
Interest Rate
3.88%
Mortgage Type
VA
Purchase Details
Closed on
Mar 17, 2015
Sold by
Akles Kimberly and Akles Susan L
Bought by
Akles Susan L and Akles Laura L
Home Financials for this Owner
Home Financials are based on the most recent Mortgage that was taken out on this home.
Original Mortgage
$464,782
Interest Rate
3.71%
Mortgage Type
VA
Purchase Details
Closed on
Sep 14, 2006
Sold by
Akles Kimberly and Akles Susan L
Bought by
Akles Kimberly and Akles Susan L
Home Financials for this Owner
Home Financials are based on the most recent Mortgage that was taken out on this home.
Original Mortgage
$314,000
Interest Rate
6.51%
Mortgage Type
Credit Line Revolving
Purchase Details
Closed on
Jan 11, 2002
Sold by
Sexton Linda and Wilkinson Linda
Bought by
Akles Kimberly and Akles Susan
Home Financials for this Owner
Home Financials are based on the most recent Mortgage that was taken out on this home.
Original Mortgage
$242,500
Interest Rate
6.8%
Create a Home Valuation Report for This Property
The Home Valuation Report is an in-depth analysis detailing your home's value as well as a comparison with similar homes in the area
Home Values in the Area
Average Home Value in this Area
Purchase History
| Date | Buyer | Sale Price | Title Company |
|---|---|---|---|
| Akles Susan | -- | Consumers Title Company | |
| Akles Susan L | -- | Stewart Title | |
| Akles Susan L | -- | Stewart Title | |
| Akles Susan L | -- | Title 365 | |
| Akles Kimberly | -- | American Coast Title | |
| Akles Kimberly | $250,000 | Old Republic Title |
Source: Public Records
Mortgage History
| Date | Status | Borrower | Loan Amount |
|---|---|---|---|
| Open | Akles Susan | $547,408 | |
| Closed | Akles Susan L | $568,150 | |
| Closed | Akles Susan L | $464,782 | |
| Closed | Akles Kimberly | $314,000 | |
| Previous Owner | Akles Kimberly | $242,500 |
Source: Public Records
Tax History Compared to Growth
Tax History
| Year | Tax Paid | Tax Assessment Tax Assessment Total Assessment is a certain percentage of the fair market value that is determined by local assessors to be the total taxable value of land and additions on the property. | Land | Improvement |
|---|---|---|---|---|
| 2025 | $5,545 | $431,770 | $220,106 | $211,664 |
| 2024 | $5,545 | $423,305 | $215,791 | $207,514 |
| 2023 | $6,453 | $521,506 | $313,409 | $208,097 |
| 2022 | $6,507 | $511,281 | $307,264 | $204,017 |
| 2021 | $5,164 | $398,893 | $203,346 | $195,547 |
| 2019 | $4,394 | $331,063 | $197,315 | $133,748 |
| 2018 | $4,157 | $324,573 | $193,447 | $131,126 |
| 2016 | $3,791 | $311,971 | $185,936 | $126,035 |
| 2015 | $3,718 | $307,286 | $183,144 | $124,142 |
| 2014 | $3,699 | $301,268 | $179,557 | $121,711 |
Source: Public Records
Map
Nearby Homes
- 1911 W Doublegrove St
- 1816 W Yarnell St
- 1529 Cascade
- 1528 W Delvale St
- 1828 Stargaze Dr
- 1544 Evanwood Ave
- 1856 W Merced Ave
- Plan 2 at The Grove at Merced
- Plan 1 at The Grove at Merced
- 1818 W Merced Ave
- 1822 W Merced Ave
- 1828 W Merced Ave
- 1820 W Merced Ave
- 1842 W Merced Ave
- 1525 Bromley Ave
- 1027 W Durness St
- 1240 S Bromley Ave
- 1244 S Leland Ave
- 1801 W Mossberg Ave
- 1308 W Lighthall St
- 1707 W Randall Way
- 1631 W Randall Way
- 1634 W Glenmere St
- 1702 W Glenmere St
- 1626 W Glenmere St
- 1610 S Forrest Ave
- 1619 S Forrest Ave
- 1713 W Randall Way
- 1710 W Glenmere St
- 1710 W Randall Way
- 1618 S Forrest Ave
- 1620 W Glenmere St
- 1716 W Glenmere St
- 1603 S Conlon Ave
- 1623 S Forrest Ave
- 1609 S Conlon Ave
- 1719 W Randall Way
- 1622 S Lang Ave
- 1622 S Forrest Ave
- 1614 W Glenmere St
