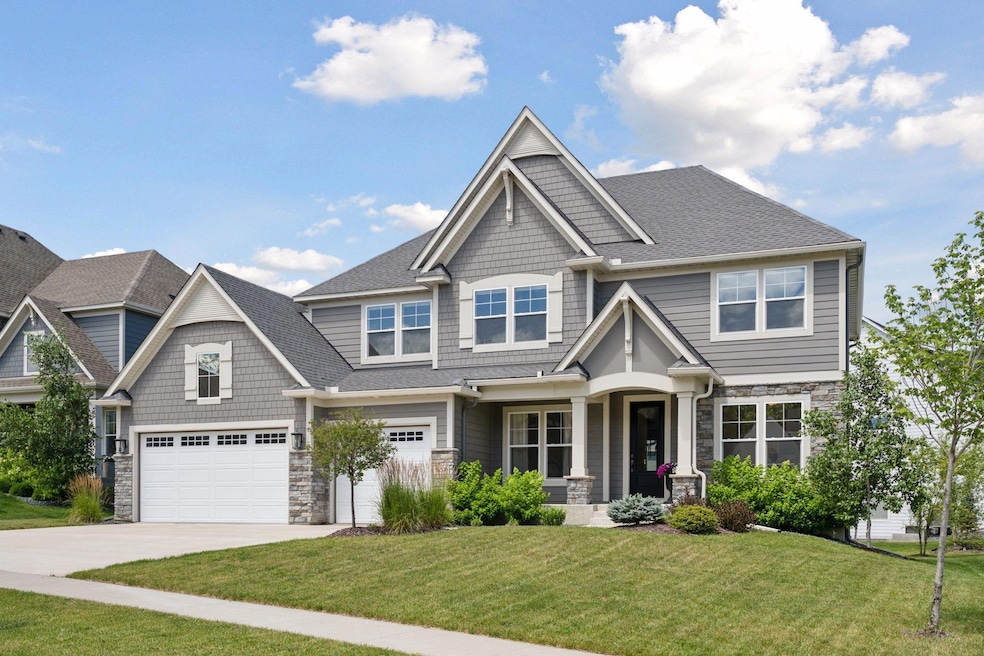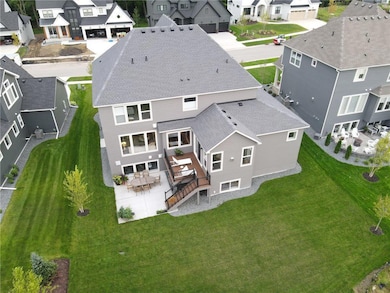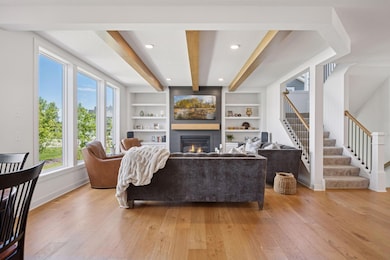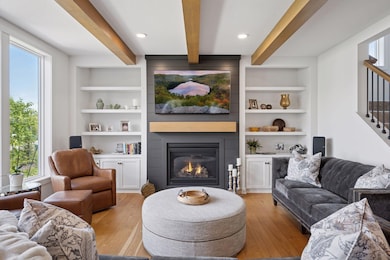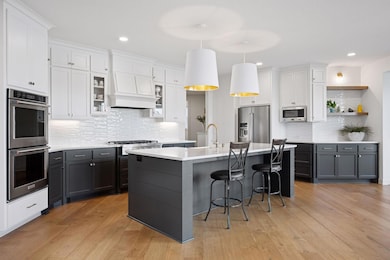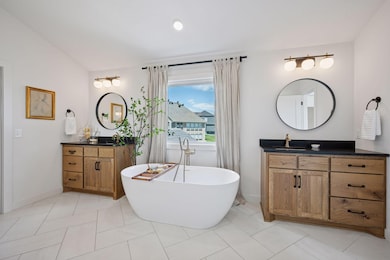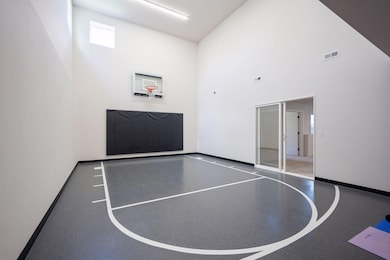16370 62nd Place N Maple Grove, MN 55311
Estimated payment $8,550/month
Highlights
- Heated In Ground Pool
- Deck
- Sun or Florida Room
- Meadow Ridge Elementary School Rated A+
- Family Room with Fireplace
- Mud Room
About This Home
Exceptional home located in The Ridge at Elm Creek. This truly impressive Hanson custom built home has all the amenities you would expect from this custom builder and offers an open and spacious layout with an abundance of natural light. Well-appointed spaces with great attention to detail and high end finishes throughout. The Pennington floor plan features 5 spacious bedrooms, 5 baths and a 3-car garage with 5,344 finished sq ft. The main level is designed for both entertaining and comfortable living, featuring front porch, a private office, large mudroom with built in bench, open foyer, formal dining room, sunroom with floor to ceiling stone fireplace, maintenance free deck that walks out to back patio. At the heart of the home, the gourmet kitchen impresses with custom cabinetry, huge center island, walk in pantry, and spacious dining that flows perfectly into the sun-drenched living room with a stunning fireplace and built ins. Upstairs discover four generously sized bedrooms and three bathrooms. The primary bedroom offers a large walk-in closet and a luxurious bathroom with separate tub and walk-in shower. A full laundry room rounds out this great space. The lower level is perfect for entertaining or relaxing and overlooks a spacious backyard. Expansive lower level features a large family room with fireplace, game room, wet bar, exercise space, 2-story indoor sport court, 5th bedroom, and ample storage in the utility room. Don’t miss the community pool, clubhouse & neighborhood playground. Located in the award-winning Wayzata School District. Centrally-located and close to parks, lakes, trails, shopping, and dining. Welcome home.
Home Details
Home Type
- Single Family
Est. Annual Taxes
- $14,802
Year Built
- Built in 2021
Lot Details
- 10,019 Sq Ft Lot
- Lot Dimensions are 76x135x76x132
- Few Trees
HOA Fees
- $84 Monthly HOA Fees
Parking
- 3 Car Attached Garage
- Garage Door Opener
Home Design
- Architectural Shingle Roof
Interior Spaces
- 2-Story Property
- Stone Fireplace
- Gas Fireplace
- Mud Room
- Entrance Foyer
- Family Room with Fireplace
- 3 Fireplaces
- Living Room with Fireplace
- Dining Room
- Home Office
- Sun or Florida Room
- Utility Room
Kitchen
- Walk-In Pantry
- Built-In Double Oven
- Cooktop
- Microwave
- Dishwasher
- Stainless Steel Appliances
- ENERGY STAR Qualified Appliances
- Disposal
Bedrooms and Bathrooms
- 5 Bedrooms
Laundry
- Laundry Room
- Dryer
- Washer
Finished Basement
- Walk-Out Basement
- Basement Fills Entire Space Under The House
- Sump Pump
- Drain
- Basement Storage
- Basement Window Egress
Eco-Friendly Details
- Air Exchanger
Outdoor Features
- Heated In Ground Pool
- Sport Court
- Deck
- Patio
- Porch
Utilities
- Forced Air Zoned Cooling and Heating System
- Humidifier
- Vented Exhaust Fan
- 200+ Amp Service
- Gas Water Heater
- Water Softener is Owned
Listing and Financial Details
- Assessor Parcel Number 3211922440025
Community Details
Overview
- Association fees include professional mgmt, shared amenities
- Omega Property Management Association, Phone Number (763) 449-9100
- The Ridge At Elm Creek Subdivision
Amenities
- Community Center
Recreation
- Community Pool
Map
Home Values in the Area
Average Home Value in this Area
Tax History
| Year | Tax Paid | Tax Assessment Tax Assessment Total Assessment is a certain percentage of the fair market value that is determined by local assessors to be the total taxable value of land and additions on the property. | Land | Improvement |
|---|---|---|---|---|
| 2024 | $14,803 | $1,154,200 | $320,000 | $834,200 |
| 2023 | $14,217 | $1,164,500 | $320,000 | $844,500 |
| 2022 | $1,319 | $1,205,100 | $300,000 | $905,100 |
| 2021 | $357 | $86,200 | $86,200 | $0 |
| 2020 | $1,319 | $0 | $0 | $0 |
Property History
| Date | Event | Price | List to Sale | Price per Sq Ft | Prior Sale |
|---|---|---|---|---|---|
| 09/19/2025 09/19/25 | Price Changed | $1,375,000 | -1.8% | $256 / Sq Ft | |
| 07/18/2025 07/18/25 | For Sale | $1,400,000 | +7.8% | $261 / Sq Ft | |
| 05/15/2023 05/15/23 | Sold | $1,299,000 | 0.0% | $243 / Sq Ft | View Prior Sale |
| 04/07/2023 04/07/23 | Pending | -- | -- | -- | |
| 04/04/2023 04/04/23 | Off Market | $1,299,000 | -- | -- | |
| 02/23/2023 02/23/23 | For Sale | $1,299,000 | -- | $243 / Sq Ft |
Purchase History
| Date | Type | Sale Price | Title Company |
|---|---|---|---|
| Warranty Deed | $1,230,000 | Chb Title | |
| Warranty Deed | $1,230,000 | Chb Title Llc | |
| Warranty Deed | $215,000 | Custom Home Builders Ttl Llc | |
| Deed | $215,000 | -- |
Mortgage History
| Date | Status | Loan Amount | Loan Type |
|---|---|---|---|
| Open | $984,000 | New Conventional | |
| Closed | $984,000 | New Conventional | |
| Closed | $215,000 | No Value Available |
Source: NorthstarMLS
MLS Number: 6757100
APN: 32-119-22-44-0025
- 6336 Yuma Ln N
- 16497 64th Ave N
- 6225 Vicksburg Ln N
- 6413 Archer Ln N
- 16600 61st Ave N
- 6324 Fountain Ln N
- 6165 Garland Ln N
- 15591 60th Ave N
- 6287 Fountain Ln N
- 16745 58th Ave N
- 5895 Garland Ln N
- 5865 Garland Ln N
- 5690 Zanzibar Ln N
- 6386 Minnesota Ln N
- 15088 65th Place N
- 5625 Yuma Ln N
- 6508 Merrimac Ln N Unit 6508
- 6583 Lanewood Ln N
- 17749 62nd Ave N
- 6473 Merrimac Ln N
- 15726 60th Ave N
- 15661 60th Ave N
- 6876 Vicksburg Ln N
- 15257 60th Ave N
- 17697 65th Place N
- 16168 70th Place N
- 17725 58th Cir N
- 6819 Narcissus Ln N
- 7081 Quantico Ln N
- 18486 60th Place N
- 16810 51st Place N
- 13840 54th Ave N
- 17440 49th Ave N
- 13750 54th Ave N
- 14009 52nd Ave N
- 5814 Teakwood Ln N
- 12970 63rd Ave N
- 7148 Brockton Ln N
- 5200-5300 Annapolis Ln N
- 15625 46th Ave N
