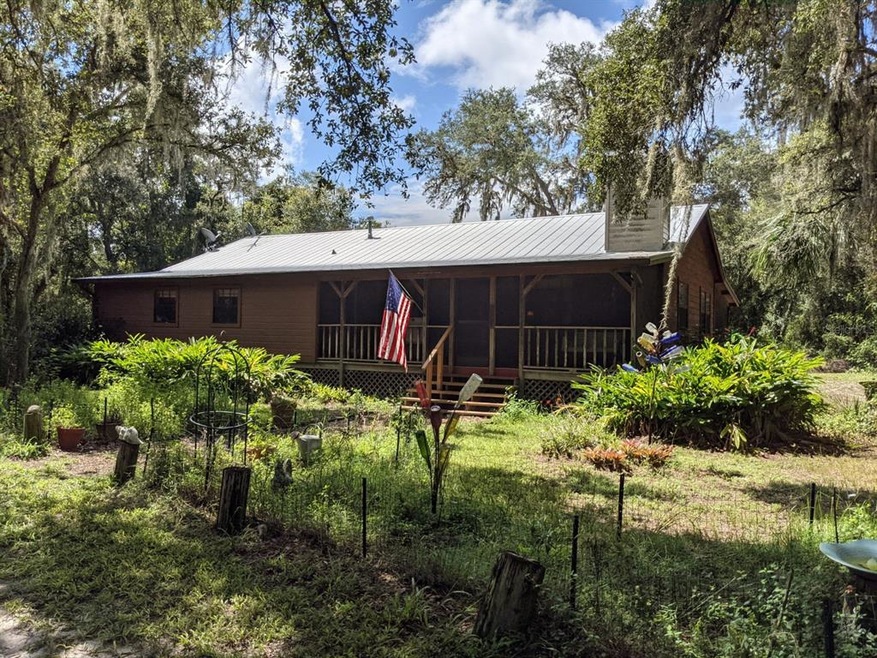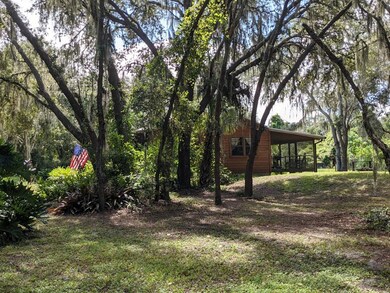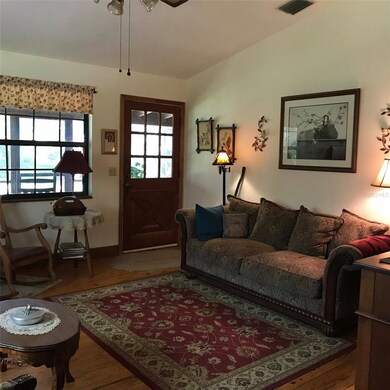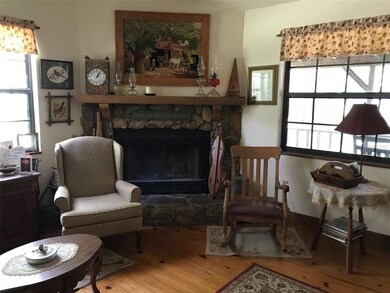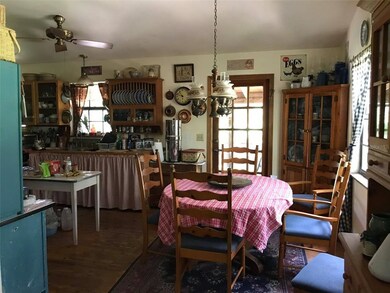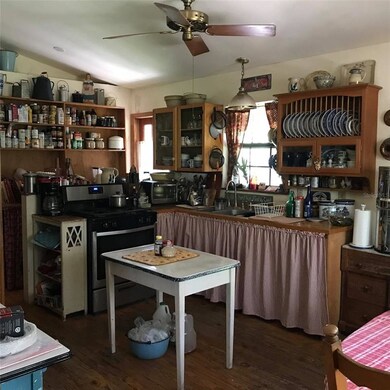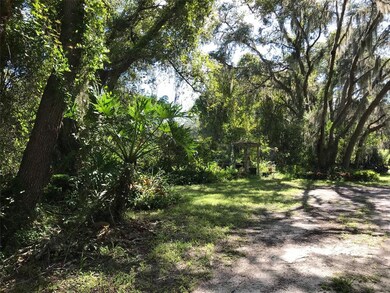
16371 Jomar Rd Sarasota, FL 34240
Old Miakka NeighborhoodEstimated Value: $595,927 - $735,000
Highlights
- Horses Allowed in Community
- Greenhouse
- Solar Power System
- Tatum Ridge Elementary School Rated A-
- Oak Trees
- View of Trees or Woods
About This Home
As of September 2021"One-of-a-kind" doesn't even begin to describe this truly beautiful old Florida home in the heart of "old Sarasota". The owner built this cabin in 1990 and added on an additional 2 bedrooms and bathroom- which do not show on tax records. Sitting in the front porch swing you'll see the green house area, pole barn, 100's of herb species, and beautiful flowers all around. From the back porch swing you can admire deer grazing and a fully fenced food forest ripe for the picking! The homeowner has run a successful bee and herb farm from the front porch (fully enclosed and a mini-split AC attached- separate from the rest of the home)- for 20+ years, this property is a local gem that you can't fully appreciate until you see for yourself. With both a front and back screened porch, an beautiful stone fireplace with rocks hand selected from the property, and an adorable kitchen that looks as though you've stepped back into a simpler time, you can expect to fall in love. The home has a solar panel that can run the majority of the home during power outages, metal roof replaced in 2013, AC replaced in 2018, and a well that goes down 195 feet- this home is a dream and ready for the next loving homeowner.
Home Details
Home Type
- Single Family
Est. Annual Taxes
- $1,878
Year Built
- Built in 1990
Lot Details
- 5.83 Acre Lot
- North Facing Home
- Wood Fence
- Chain Link Fence
- Mature Landscaping
- Oversized Lot
- Irrigation Equipment
- Oak Trees
- Wooded Lot
- Property is zoned OUR
Home Design
- Florida Architecture
- Wood Frame Construction
- Metal Roof
- Wood Siding
Interior Spaces
- 1,512 Sq Ft Home
- 1-Story Property
- High Ceiling
- Ceiling Fan
- Blinds
- Living Room with Fireplace
- Sun or Florida Room
- Inside Utility
- Wood Flooring
- Views of Woods
- Crawl Space
Kitchen
- Eat-In Kitchen
- Range
- Solid Wood Cabinet
Bedrooms and Bathrooms
- 4 Bedrooms
- 2 Full Bathrooms
Laundry
- Laundry in Kitchen
- Dryer
- Washer
Parking
- Oversized Parking
- Circular Driveway
Eco-Friendly Details
- Sustainability products and practices used to construct the property include recycled materials, salvaged materials
- Solar Power System
Outdoor Features
- Enclosed patio or porch
- Greenhouse
- Pole Barn
- Separate Outdoor Workshop
- Outdoor Storage
Schools
- Tatum Ridge Elementary School
- Mcintosh Middle School
- Booker High School
Utilities
- Central Heating and Cooling System
- Thermostat
- Propane
- Well
- Septic Tank
Additional Features
- Accessible Common Area
- Pasture
- Zoned For Horses
Listing and Financial Details
- Down Payment Assistance Available
- Homestead Exemption
- Visit Down Payment Resource Website
- Assessor Parcel Number 0554004007
Community Details
Overview
- No Home Owners Association
Recreation
- Horses Allowed in Community
Ownership History
Purchase Details
Home Financials for this Owner
Home Financials are based on the most recent Mortgage that was taken out on this home.Purchase Details
Home Financials for this Owner
Home Financials are based on the most recent Mortgage that was taken out on this home.Purchase Details
Purchase Details
Similar Homes in Sarasota, FL
Home Values in the Area
Average Home Value in this Area
Purchase History
| Date | Buyer | Sale Price | Title Company |
|---|---|---|---|
| Kruzel Tammy | $525,000 | Git Florida Title Services | |
| Blount Samuel C | -- | None Available | |
| Blount Samuel C | -- | None Available | |
| Pilgrim Prop | -- | -- |
Mortgage History
| Date | Status | Borrower | Loan Amount |
|---|---|---|---|
| Open | Kruzel Tammy | $482,837 | |
| Previous Owner | Blount Samuel C | $315,000 |
Property History
| Date | Event | Price | Change | Sq Ft Price |
|---|---|---|---|---|
| 09/26/2021 09/26/21 | Sold | $525,000 | 0.0% | $347 / Sq Ft |
| 08/04/2021 08/04/21 | Pending | -- | -- | -- |
| 07/29/2021 07/29/21 | For Sale | $525,000 | 0.0% | $347 / Sq Ft |
| 07/28/2021 07/28/21 | Off Market | $525,000 | -- | -- |
| 07/23/2021 07/23/21 | For Sale | $525,000 | -- | $347 / Sq Ft |
Tax History Compared to Growth
Tax History
| Year | Tax Paid | Tax Assessment Tax Assessment Total Assessment is a certain percentage of the fair market value that is determined by local assessors to be the total taxable value of land and additions on the property. | Land | Improvement |
|---|---|---|---|---|
| 2024 | $5,491 | $425,500 | $269,500 | $156,000 |
| 2023 | $5,491 | $428,600 | $254,500 | $174,100 |
| 2022 | $4,988 | $380,900 | $217,900 | $163,000 |
| 2021 | $1,887 | $155,315 | $0 | $0 |
| 2020 | $1,878 | $153,171 | $0 | $0 |
| 2019 | $1,795 | $149,727 | $0 | $0 |
| 2018 | $1,736 | $146,935 | $0 | $0 |
| 2017 | $1,725 | $143,913 | $0 | $0 |
| 2016 | $1,810 | $185,300 | $91,500 | $93,800 |
| 2015 | $1,837 | $166,500 | $71,200 | $95,300 |
| 2014 | $1,829 | $134,065 | $0 | $0 |
Agents Affiliated with this Home
-
Jessica Coay

Seller's Agent in 2021
Jessica Coay
FINE PROPERTIES
(941) 284-7612
1 in this area
46 Total Sales
Map
Source: Stellar MLS
MLS Number: A4507717
APN: 0554-00-4007
- 1625 Darby Rd
- 4674 Hidden River Rd
- 2230 Myakka Rd
- 0 Hidden River Rd
- 4513 Hidden River Rd
- 1510 Lena Ln
- 15200 Rawls Rd
- 3810 Hidden River Rd
- 15101 Rawls Rd
- 15308 Fruitville Rd
- 15945 Painted Post Ln
- 3717 Downer Ave
- 4353 Hidden River Rd
- 3487 Recurve Cir
- 12980 and 12990 River Rd
- 3582 Recurve Cir
- 0 Cassata Rd
- 4090 Carlton Rd
- 12615 River Rd
- 12711 River Rd
