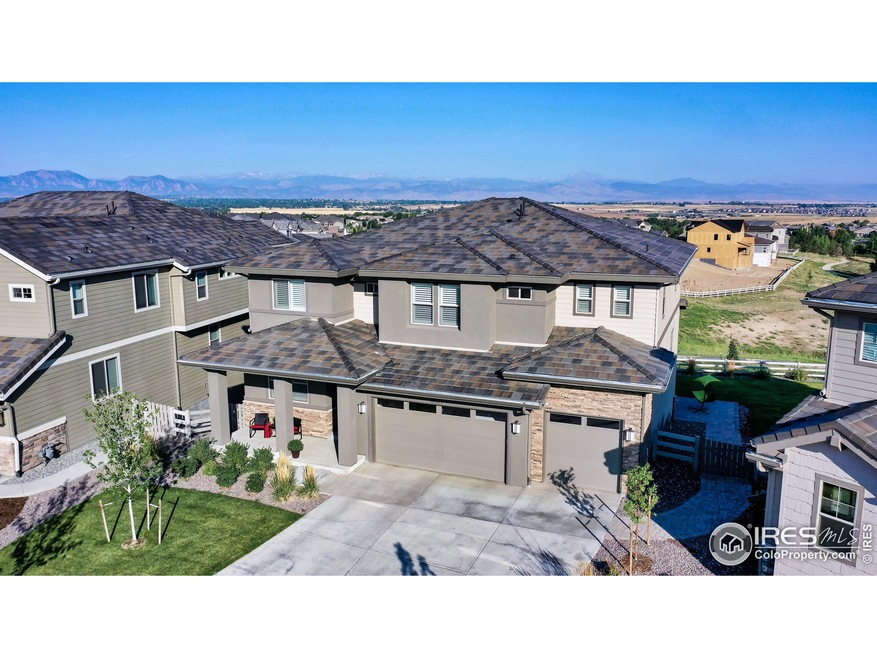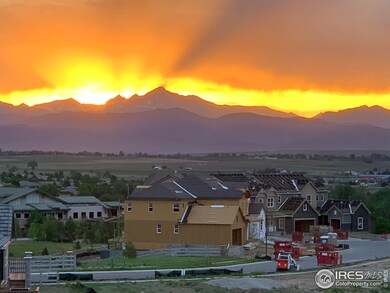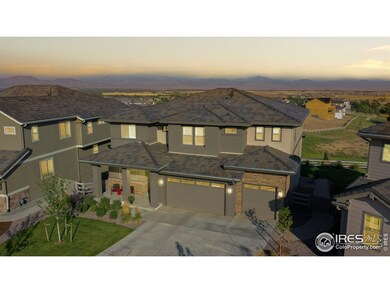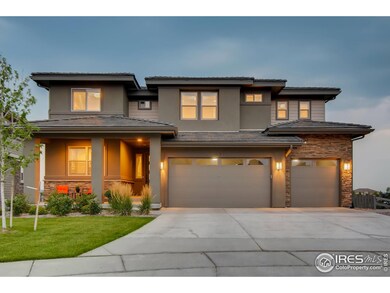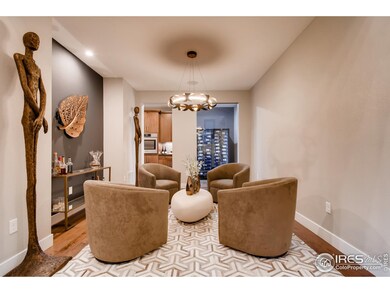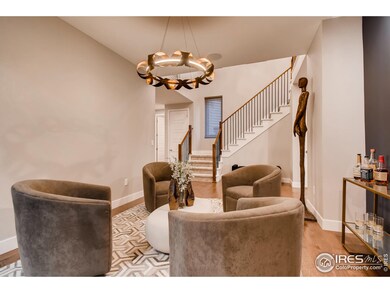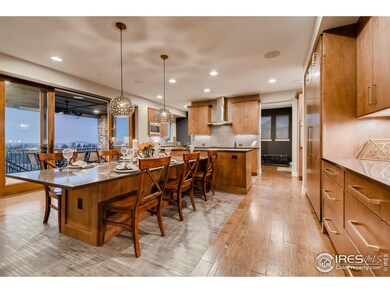
$1,950,000
- 5 Beds
- 4.5 Baths
- 5,494 Sq Ft
- 16371 Jones Mountain Way
- Broomfield, CO
Wake up to panoramic mountain views and wind down with golden-hour sunsets in one of Broomfield’s most coveted addresses. Backing to open space and scenic trails in the award-winning Anthem Highlands community, this showpiece home offers over 5,600 sq ft of impeccable design, seamless indoor-outdoor living, and thoughtful luxury throughout. Step into a grand entry, where soaring ceilings, a
Steven Calley Your Castle Real Estate Inc
