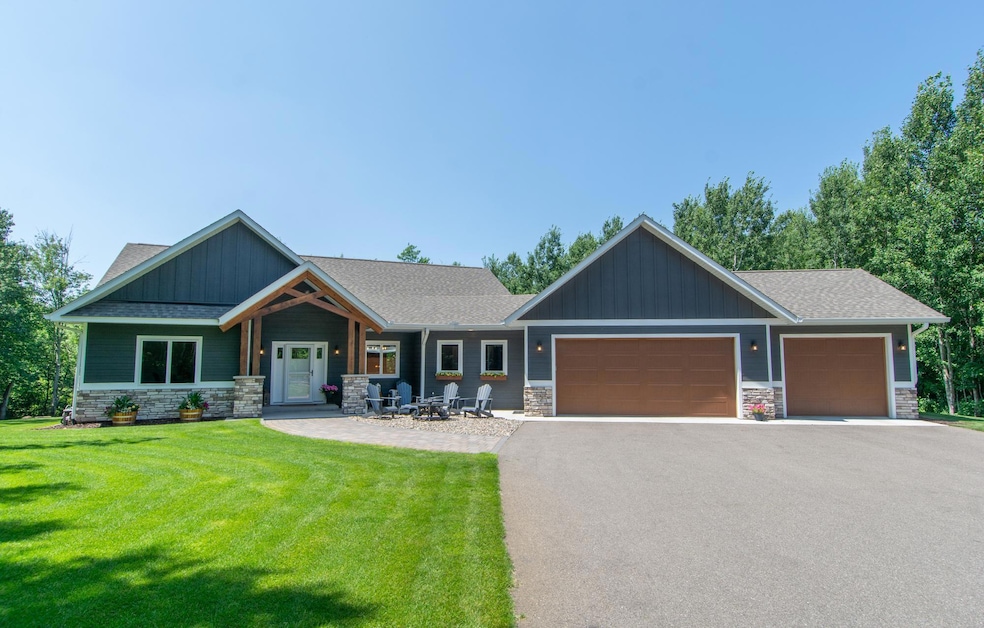
16373 Sanctuary Way Brainerd, MN 56401
Estimated payment $4,645/month
Highlights
- 110,207 Sq Ft lot
- Home Office
- The kitchen features windows
- No HOA
- Stainless Steel Appliances
- Porch
About This Home
Stunning 5-Bedroom Home Built in 2021 - Impeccable Condition & Prime Location. Located just minutes from town, this meticulously maintained home offers the perfect blend of modern luxury and convenience. Nestled close to premier golf courses, the picturesque Gull Chain, and a variety of dining options, this home is in an ideal location to enjoy the best of both relaxation and recreation. Key Features: Built in 2021 – Nearly new, in immaculate condition. Spacious Open Concept Living – Perfect for entertaining or family gatherings. Cozy Living Room with Gas Fireplace – A beautiful centerpiece for relaxing evenings. Main Level Office – Ideal for remote work or personal study. Convenient 1⁄2 Bath on Main Level – For easy access when hosting guests. Three-Season Enclosed Porch – Enjoy the outdoors no matter the weather. Two Outdoor Patios & Deck – Perfect spaces for grilling, lounging, or simply enjoying the view. Gourmet Custom Kitchen – Features granite countertops, pantry space, a large center island, and high-end stainless-steel appliances. Main Level Laundry Room – Adds ultimate convenience. Luxurious Master Suite – Large walk-in closet and private bath with a massive walk-in tiled shower. Walkout Lower-Level Family Room with Wet Bar – An entertainer’s dream, with direct access to the outdoors. Four Lower-Level Bedrooms – Spacious and private, with a full bath. Tons of Storage – Large utility/storage room for all your needs. Landscaped Grounds & Manicured Lawn – Professionally designed, with a sprinkler system for easy upkeep. Attached Heated/Insulated Garage – Plus, a Detached 3-Car Heated/Insulated Garage for all your vehicles and storage. Paved Driveway – Easy access year-round. Additional features include dual zone heating/AC, water softener, gas water heater, water filtration system, custom doors, vinyl plank floors and tile backsplash in kitchen. From the custom finishes to the perfectly designed spaces, this home offers unmatched comfort and functionality. Whether you're hosting friends, relaxing with family, or enjoying the beauty of the area, this is a property that truly has it all. Don't miss out on this exceptional home! Sellers have two adjacent 2.5 acre lots that could potentially be available as well!! Contact us today to schedule your private showing.
Home Details
Home Type
- Single Family
Est. Annual Taxes
- $3,443
Year Built
- Built in 2021
Lot Details
- 2.53 Acre Lot
- Lot Dimensions are 204x624x215x596
Parking
- 6 Car Attached Garage
- Heated Garage
- Insulated Garage
Home Design
- Pitched Roof
Interior Spaces
- 1-Story Property
- Entrance Foyer
- Family Room
- Living Room with Fireplace
- Combination Kitchen and Dining Room
- Home Office
- Utility Room
Kitchen
- Cooktop
- Microwave
- Dishwasher
- Stainless Steel Appliances
- The kitchen features windows
Bedrooms and Bathrooms
- 5 Bedrooms
- Walk-In Closet
Laundry
- Dryer
- Washer
Finished Basement
- Walk-Out Basement
- Basement Fills Entire Space Under The House
- Basement Storage
- Basement Window Egress
Outdoor Features
- Porch
Utilities
- Forced Air Heating and Cooling System
- 200+ Amp Service
- Private Water Source
- Well
- Septic System
Community Details
- No Home Owners Association
- The Sanctuary Subdivision
Listing and Financial Details
- Assessor Parcel Number 99270750
Map
Home Values in the Area
Average Home Value in this Area
Tax History
| Year | Tax Paid | Tax Assessment Tax Assessment Total Assessment is a certain percentage of the fair market value that is determined by local assessors to be the total taxable value of land and additions on the property. | Land | Improvement |
|---|---|---|---|---|
| 2024 | $3,468 | $560,800 | $49,300 | $511,500 |
| 2023 | $3,104 | $530,200 | $41,600 | $488,600 |
| 2022 | $1,550 | $487,000 | $36,500 | $450,500 |
| 2021 | $120 | $200,600 | $36,100 | $164,500 |
| 2020 | $82 | $14,200 | $14,200 | $0 |
| 2019 | $60 | $11,200 | $11,200 | $0 |
| 2018 | $32 | $10,000 | $10,000 | $0 |
Property History
| Date | Event | Price | Change | Sq Ft Price |
|---|---|---|---|---|
| 08/13/2025 08/13/25 | Pending | -- | -- | -- |
| 07/14/2025 07/14/25 | For Sale | $799,900 | -- | $227 / Sq Ft |
Purchase History
| Date | Type | Sale Price | Title Company |
|---|---|---|---|
| Warranty Deed | $630,939 | Cygneture Title Solutions Llc |
Similar Homes in Brainerd, MN
Source: NorthstarMLS
MLS Number: 6754469
APN: 992600010020009
- L8B2 Sanctuary Ln
- L2,B2 Sanctuary Ln
- L10,B2 Sanctuary Ln
- 16460 Sanctuary Way
- Lot 26 Sanctuary Path
- Lot 23 Sanctuary Path
- Lot 29 Sanctuary Dr
- 3828 Sanctuary Ct
- 3715 Sanctuary Ct Unit 10
- 15965 Red Sand Cir
- Lot 27 1.03 Acres 16 Tom Lehman Dr
- Lot 21 .85 Acres 162 Tom Lehman Dr
- Lot 15 .58 Acres 164 Tom Lehman Dr
- Lot 7 .60 Acres 1630 Tom Lehman Dr
- 4745 Patterson Trail
- 3754 Saint Annes Ct
- 5335 Pine Beach Rd
- 16906 Piper Ln
- 16908 Piper Ln
- 16912 Piper Ln






