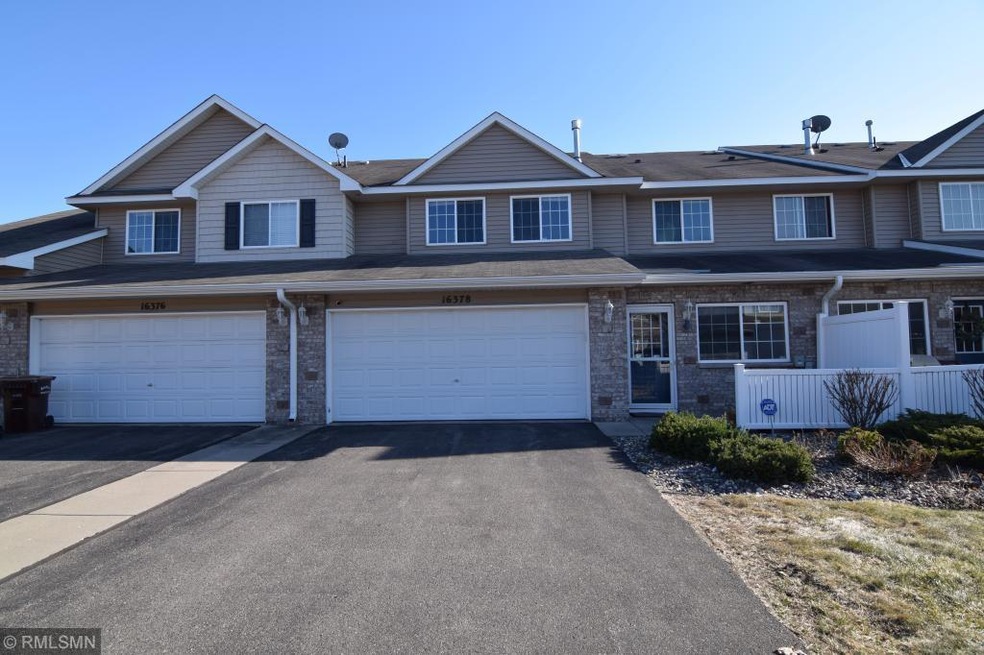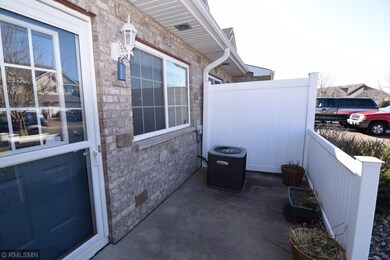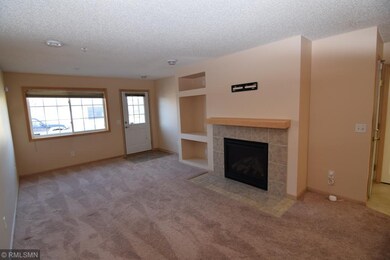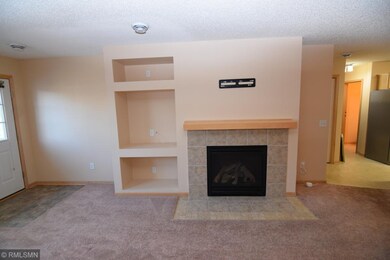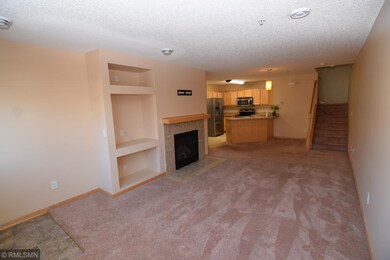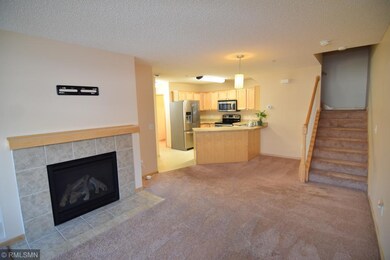
16378 Elm Creek Ln Unit 6043 Lakeville, MN 55044
Estimated Value: $271,000 - $277,825
Highlights
- 1 Fireplace
- 2 Car Attached Garage
- Forced Air Heating and Cooling System
- Scott Highlands Middle School Rated A-
About This Home
As of June 2020Beautifully maintained town home in prime location. Open concept main level flows nicely. Upstairs features huge master suite with large walk in closet and private tub and shower. Laundry is located upstairs with very nice washer and dryer. The 3rd stall in garage (tandem) was converted to a storage room with plenty of space for everything. Located central to everything you need. Great home priced to sell.
Townhouse Details
Home Type
- Townhome
Est. Annual Taxes
- $1,823
Year Built
- Built in 2007
Lot Details
- 0.6
HOA Fees
- $250 Monthly HOA Fees
Parking
- 2 Car Attached Garage
Home Design
- Stone Siding
- Vinyl Siding
Interior Spaces
- 1,413 Sq Ft Home
- 2-Story Property
- 1 Fireplace
Kitchen
- Range
- Microwave
- Dishwasher
Bedrooms and Bathrooms
- 3 Bedrooms
Laundry
- Dryer
- Washer
Utilities
- Forced Air Heating and Cooling System
Community Details
- Association fees include hazard insurance, lawn care, outside maintenance, professional mgmt, sanitation, snow removal, water/sewer
- Associa Association
- Fieldstone Creek 3Rd Add Subdivision
Listing and Financial Details
- Assessor Parcel Number 222670216043
Ownership History
Purchase Details
Home Financials for this Owner
Home Financials are based on the most recent Mortgage that was taken out on this home.Purchase Details
Purchase Details
Purchase Details
Purchase Details
Home Financials for this Owner
Home Financials are based on the most recent Mortgage that was taken out on this home.Similar Homes in the area
Home Values in the Area
Average Home Value in this Area
Purchase History
| Date | Buyer | Sale Price | Title Company |
|---|---|---|---|
| Hoey Angela Renee | $220,000 | Eagle Creek Title Llc | |
| Girma Mebrat Mebrat | $159,900 | -- | |
| Federal Home Loan Mortgage Corporation | -- | None Available | |
| Wells Fargo Bank Na | $114,334 | None Available | |
| Smith Connor L | $157,500 | -- |
Mortgage History
| Date | Status | Borrower | Loan Amount |
|---|---|---|---|
| Open | Hoey Angela Renee | $213,400 | |
| Previous Owner | Smith Connor L | $133,875 |
Property History
| Date | Event | Price | Change | Sq Ft Price |
|---|---|---|---|---|
| 06/08/2020 06/08/20 | Sold | $220,000 | 0.0% | $156 / Sq Ft |
| 06/06/2020 06/06/20 | Pending | -- | -- | -- |
| 03/31/2020 03/31/20 | For Sale | $220,000 | -- | $156 / Sq Ft |
Tax History Compared to Growth
Tax History
| Year | Tax Paid | Tax Assessment Tax Assessment Total Assessment is a certain percentage of the fair market value that is determined by local assessors to be the total taxable value of land and additions on the property. | Land | Improvement |
|---|---|---|---|---|
| 2023 | $2,674 | $263,200 | $52,500 | $210,700 |
| 2022 | $2,166 | $247,000 | $52,400 | $194,600 |
| 2021 | $2,190 | $210,800 | $45,500 | $165,300 |
| 2020 | $2,116 | $206,100 | $43,400 | $162,700 |
| 2019 | $1,823 | $194,800 | $41,300 | $153,500 |
| 2018 | $1,647 | $178,900 | $38,200 | $140,700 |
| 2017 | $1,603 | $160,300 | $35,400 | $124,900 |
| 2016 | $1,622 | $150,700 | $33,700 | $117,000 |
| 2015 | $1,540 | $126,042 | $27,261 | $98,781 |
| 2014 | -- | $120,810 | $26,078 | $94,732 |
| 2013 | -- | $103,152 | $22,104 | $81,048 |
Agents Affiliated with this Home
-
chuchu girma

Seller's Agent in 2020
chuchu girma
RES Realty
(612) 250-9770
21 in this area
168 Total Sales
-
Ben Peters

Buyer's Agent in 2020
Ben Peters
Real Broker, LLC
(952) 220-5018
31 in this area
188 Total Sales
Map
Source: NorthstarMLS
MLS Number: NST5546255
APN: 22-26702-16-043
- 5649 162nd St W
- 5669 166th St W
- 16418 Fairgreen Ave
- 16786 Embers Ave
- 16158 Eagleview Dr
- 16875 Embers Ave Unit 1001
- 16861 Embers Ave Unit 1008
- 16850 Embers Ave
- 16588 E Lake Dr
- 16932 Eventide Way
- 16165 Duvane Way
- 16917 Embers Ave Unit 1202
- 15735 Fair Hill Way
- 4981 159th St W
- 16473 Flagstaff Way W
- 4878 161st St W
- 4866 161st St W
- 4845 162nd St W
- 15627 Fairbrook Ct
- 16222 Durango Trail
- 16340 Elm Creek Ln
- 16338 Elm Creek Ln
- 16336 Elm Creek Ln
- 16320 Elm Creek Ln
- 16322 Elm Creek Ln
- 16324 Elm Creek Ln
- 16332 Elm Creek Ln
- 16330 Elm Creek Ln
- 16328 Elm Creek Ln
- 16326 Elm Creek Ln
- 16310 Elm Creek Ln
- 16312 Elm Creek Ln
- 16314 Elm Creek Ln
- 16316 Elm Creek Ln
- 16380 Elm Creek Ln
- 16390 Elm Creek Ln
- 16388 Elm Creek Ln
- 16386 Elm Creek Ln
- 16378 Elm Creek Ln
- 16382 Elm Creek Ln
