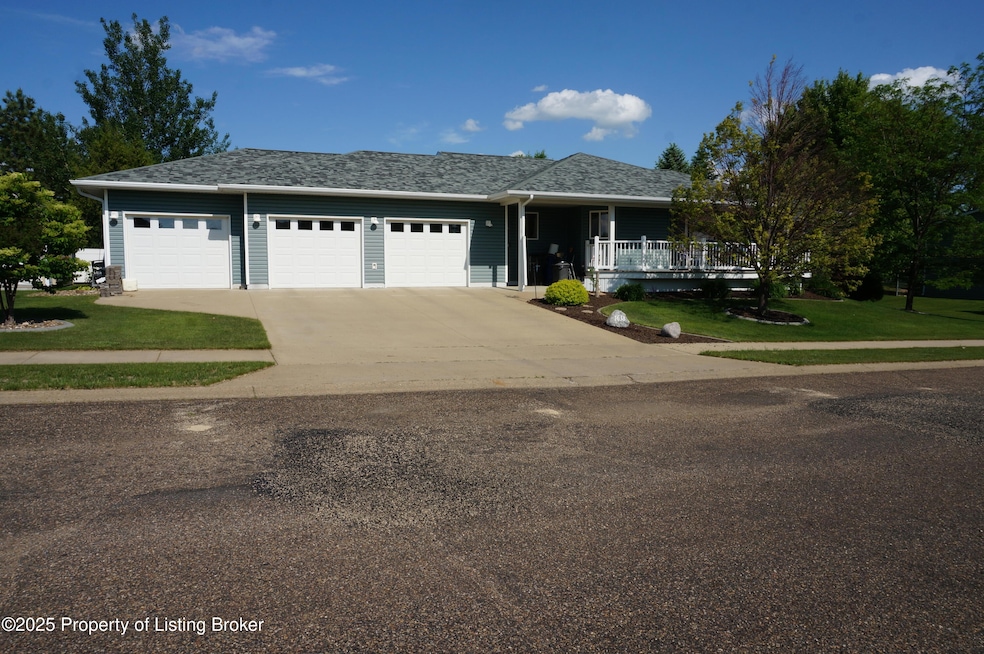1638 3rd Ave E Dickinson, ND 58601
Estimated payment $2,942/month
Total Views
1,564
4
Beds
3
Baths
3,004
Sq Ft
$166
Price per Sq Ft
Highlights
- Very Popular Property
- Ranch Style House
- Patio
- Deck
- 3 Car Attached Garage
- Living Room
About This Home
This one owner home shows the pride of ownership. It has lot to offer from the open floor plan, two bedrooms to include ensuite, main floor laundry and ease of access to the back yard. The double lot is tree filled, landscaped professionally with yard sprinklers. Greet the morning with the rear patio with hot tub or the sunset from the front covered deck. The attached garage is finished with epoxy floor.
Home Details
Home Type
- Single Family
Est. Annual Taxes
- $3,373
Year Built
- Built in 2006
Lot Details
- 0.36 Acre Lot
- Lot Dimensions are 103.2x152
- Property is zoned Res Low Density
Parking
- 3 Car Attached Garage
- Garage Door Opener
Home Design
- Ranch Style House
- Stick Built Home
Interior Spaces
- 3,004 Sq Ft Home
- Window Treatments
- Family Room
- Living Room
- Dining Room
- Storage Room
- Laundry Room
Kitchen
- Range
- Microwave
- Dishwasher
Bedrooms and Bathrooms
- 4 Bedrooms
- En-Suite Bathroom
- 3 Full Bathrooms
Outdoor Features
- Deck
- Patio
Utilities
- Forced Air Heating and Cooling System
Community Details
- Hewson's 3Rd Addition Subdivision
Map
Create a Home Valuation Report for This Property
The Home Valuation Report is an in-depth analysis detailing your home's value as well as a comparison with similar homes in the area
Home Values in the Area
Average Home Value in this Area
Tax History
| Year | Tax Paid | Tax Assessment Tax Assessment Total Assessment is a certain percentage of the fair market value that is determined by local assessors to be the total taxable value of land and additions on the property. | Land | Improvement |
|---|---|---|---|---|
| 2024 | $3,373 | $312,700 | $47,100 | $265,600 |
| 2023 | $3,082 | $312,700 | $47,100 | $265,600 |
| 2022 | $2,928 | $147,150 | $0 | $0 |
| 2021 | $2,863 | $278,300 | $47,100 | $231,200 |
| 2020 | $2,902 | $272,100 | $47,100 | $225,000 |
| 2019 | $2,846 | $272,100 | $47,100 | $225,000 |
| 2017 | $2,763 | $283,400 | $47,100 | $236,300 |
| 2015 | $2,763 | $315,600 | $44,700 | $270,900 |
| 2014 | $2,894 | $306,100 | $44,700 | $261,400 |
| 2013 | -- | $296,500 | $44,700 | $251,800 |
Source: Public Records
Property History
| Date | Event | Price | List to Sale | Price per Sq Ft |
|---|---|---|---|---|
| 10/03/2025 10/03/25 | For Sale | $499,900 | 0.0% | $166 / Sq Ft |
| 10/02/2025 10/02/25 | Off Market | -- | -- | -- |
| 09/29/2025 09/29/25 | Price Changed | $499,900 | -2.0% | $166 / Sq Ft |
| 08/11/2025 08/11/25 | Price Changed | $510,000 | -3.8% | $170 / Sq Ft |
| 06/19/2025 06/19/25 | For Sale | $530,000 | -- | $176 / Sq Ft |
Source: Badlands Board of REALTORS®
Source: Badlands Board of REALTORS®
MLS Number: 25-649
APN: 41092015000300
Nearby Homes
- 268 17th St E
- 67 17th St E
- 1469 2nd Ave E
- 1965 1st Ave E
- Tbd 1st Ave E
- 732 17th St E
- 0 Western Dr
- 837 17th St E
- 259 12th St E
- 662 13th St E
- 1139 2nd Ave E
- 661 11th St E
- 967 Eaton Dr
- 911 Chestnut Ln
- 1035 Foster Dr
- 0 6th Ave W Unit 25-375
- 0 6th Ave W Unit 25-344
- 405 10th St E
- 415 10th St E
- 679 19th St W







