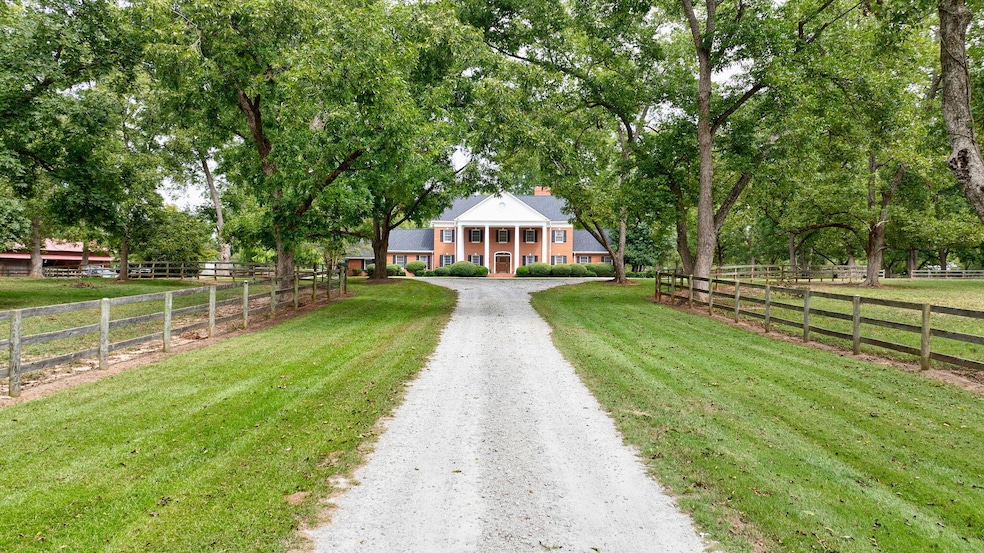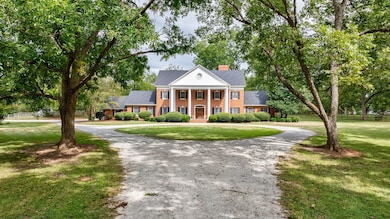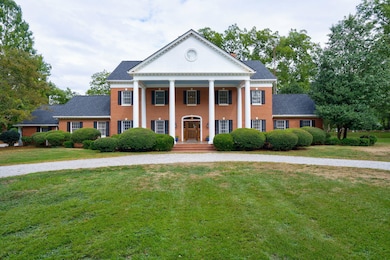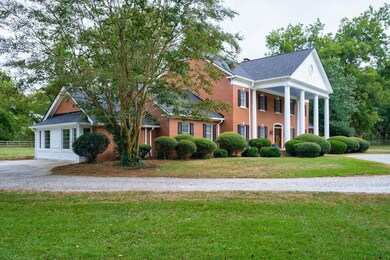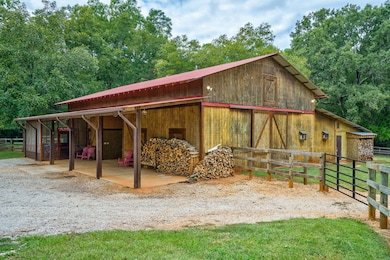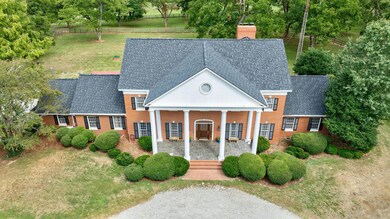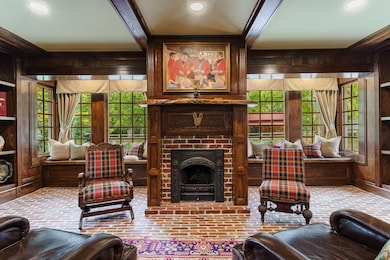
1638 Cedar Rock Rd Thomson, GA 30824
Estimated payment $6,926/month
Highlights
- Barn
- 9.85 Acre Lot
- Fireplace in Primary Bedroom
- Stables
- Colonial Architecture
- Secluded Lot
About This Home
Temporarily off-market for the Masters, this Southern Equestrian Estate in charming Thomson, GA is once again available and ready for showings.Nestled just minutes from Belle Meade Hunt and Pine Top Farm's renowned horse trials, this nearly 10-acre retreat blends elegance, comfort, and equestrian charm. A long pecan-lined drive leads to a stately two-story brick colonial home with iconic white columns, exuding timeless Southern style.Inside, heart pine floors and a grand foyer with a sweeping staircase set a warm, welcoming tone. A cozy library and elegant dining room flank the entrance. The main-level owner's suite offers a peaceful retreat, complete with a clawfoot tub and walk-in shower. The expansive family room, featuring a stone fireplace, flows seamlessly into a breakfast nook and a chef's kitchen with granite counters, stainless appliances, and an island cooktop.A lodge-style gathering room at the rear of the home boasts brick flooring, a bar, wine coolers, and wet bar--perfect for entertaining. Nearby, a sunroom, home office/art studio, and guest bath add flexibility.Upstairs, a luxurious second master suite includes a fireplace, sitting room, two walk-in closets, and a spa-like bath with garden tub and dual vanities. Two more bedrooms share a Jack-and-Jill bath.Outdoors, a 2,400 sq ft barn features four stalls, a central work area, storage, utility room, and a 2-bedroom apartment--ideal for guests, staff, or Airbnb income. Additional structures include a chicken coop, enclosed storage, and fenced corrals.With over 100 pecan trees, garden space, and income-producing potential from rentals or farm use, this estate is also a dream venue or private sanctuary.
Co-Listing Agent
HOLLIMON/ BARBER TEAM
Meybohm Real Estate - Evans
Home Details
Home Type
- Single Family
Est. Annual Taxes
- $5,244
Year Built
- Built in 1978 | Remodeled
Lot Details
- 9.85 Acre Lot
- Fenced
- Landscaped
- Secluded Lot
- Wooded Lot
- Garden
Home Design
- Colonial Architecture
- Newly Painted Property
- Brick Exterior Construction
- Wallpaper
- Composition Roof
Interior Spaces
- 6,399 Sq Ft Home
- 2-Story Property
- Wet Bar
- Wired For Data
- Built-In Features
- Dry Bar
- Paneling
- Ceiling Fan
- Gas Log Fireplace
- Fireplace Features Masonry
- Insulated Windows
- Blinds
- Garden Windows
- Insulated Doors
- Entrance Foyer
- Family Room with Fireplace
- 4 Fireplaces
- Great Room
- Breakfast Room
- Dining Room
- Home Office
- Library with Fireplace
- Recreation Room with Fireplace
- Sun or Florida Room
- Crawl Space
- Pull Down Stairs to Attic
- Fire and Smoke Detector
- Washer Hookup
Kitchen
- Eat-In Kitchen
- Cooktop<<rangeHoodToken>>
- Dishwasher
- Kitchen Island
- Utility Sink
Flooring
- Wood
- Brick
- Carpet
Bedrooms and Bathrooms
- 4 Bedrooms
- Primary Bedroom on Main
- Fireplace in Primary Bedroom
- Split Bedroom Floorplan
- Walk-In Closet
- In-Law or Guest Suite
- Garden Bath
Parking
- Circular Driveway
- Gravel Driveway
- Dirt Driveway
Outdoor Features
- Covered patio or porch
- Outbuilding
Schools
- Maxwell Elementary School
- Thomson Middle School
- Thomson High School
Farming
- Barn
- Pasture
Horse Facilities and Amenities
- Stables
Utilities
- Multiple cooling system units
- Central Air
- Heat Pump System
- Well
- Septic Tank
- Cable TV Available
Community Details
- No Home Owners Association
- None 1Md Subdivision
Listing and Financial Details
- Assessor Parcel Number 00290001
Map
Home Values in the Area
Average Home Value in this Area
Tax History
| Year | Tax Paid | Tax Assessment Tax Assessment Total Assessment is a certain percentage of the fair market value that is determined by local assessors to be the total taxable value of land and additions on the property. | Land | Improvement |
|---|---|---|---|---|
| 2024 | $5,244 | $215,200 | $14,823 | $200,377 |
| 2023 | $5,244 | $215,200 | $14,823 | $200,377 |
| 2022 | $7,244 | $274,755 | $23,202 | $251,553 |
| 2021 | $5,979 | $220,048 | $22,526 | $197,522 |
| 2020 | $5,535 | $196,355 | $29,864 | $166,491 |
| 2019 | $5,594 | $196,355 | $29,864 | $166,491 |
| 2018 | $5,594 | $196,355 | $29,864 | $166,491 |
| 2017 | $5,398 | $196,355 | $29,864 | $166,491 |
| 2016 | $5,398 | $196,355 | $29,864 | $166,491 |
| 2015 | $3,255 | $187,682 | $20,799 | $166,884 |
| 2014 | $2,805 | $180,395 | $20,799 | $159,596 |
| 2013 | -- | $188,911 | $20,799 | $168,112 |
Property History
| Date | Event | Price | Change | Sq Ft Price |
|---|---|---|---|---|
| 06/27/2025 06/27/25 | Price Changed | $1,174,900 | -0.9% | $184 / Sq Ft |
| 06/11/2025 06/11/25 | Price Changed | $1,185,000 | -1.0% | $185 / Sq Ft |
| 05/17/2025 05/17/25 | For Sale | $1,197,000 | -2.3% | $187 / Sq Ft |
| 03/03/2025 03/03/25 | Off Market | $1,224,895 | -- | -- |
| 02/11/2025 02/11/25 | Price Changed | $1,224,895 | -5.6% | $191 / Sq Ft |
| 01/20/2025 01/20/25 | Price Changed | $1,297,000 | -6.0% | $203 / Sq Ft |
| 11/13/2024 11/13/24 | Price Changed | $1,380,000 | -1.4% | $216 / Sq Ft |
| 09/19/2024 09/19/24 | For Sale | $1,400,000 | -- | $219 / Sq Ft |
Purchase History
| Date | Type | Sale Price | Title Company |
|---|---|---|---|
| Warranty Deed | -- | -- | |
| Warranty Deed | $325,000 | -- | |
| Warranty Deed | $279,500 | -- | |
| Deed | -- | -- |
Mortgage History
| Date | Status | Loan Amount | Loan Type |
|---|---|---|---|
| Open | $200,000 | New Conventional | |
| Previous Owner | $234,000 | New Conventional | |
| Previous Owner | $225,000 | New Conventional | |
| Previous Owner | $146,452 | New Conventional | |
| Previous Owner | $132,403 | New Conventional |
Similar Home in Thomson, GA
Source: REALTORS® of Greater Augusta
MLS Number: 534252
APN: 00290 00000 001 000
- 124 Willow Oak Cir
- 1403 Tanyard Creek Dr
- 209 Hoey St
- 653 Magnolia Dr
- 106 Kennedy Ct
- 875 Earle St
- 332 Bordeaux Dr
- 334 Bordeaux Dr
- 351 Bordeaux Dr
- 344 Bordeaux Dr
- 319 Bordeaux Dr
- 0 Earle St
- 599 Twin Oaks Rd
- 105 Shank St
- 115 West St
- 0 Old Washington Rd Unit 539000
- 00 Three Points Rd
- 641 Ellington Ave
- 0 NW Starr Hinson Rd
- 212 Whitehead St
- 642 Forrest Clary Dr
- 1347 Oak Ln
- 243 Cobb St Unit A
- 4105 Whitehouse St
- 710 Courtland Ln
- 3025 Bannack Ln
- 210 Pebble Ln
- 113 Wells Dr
- 149 Beallwood Dr
- 457 Amesbury Dr
- 483 Amesbury Dr
- 485 Amesbury Dr
- 327 Norwich Dr
- 265 Dublin Loop
- 761 Burch Creek Dr
- 165 Dublin Loop
- 235 Haverford Dr
- 3262 Alexandria Dr
- 3250 Alexandria Dr
- 738 Neville St
