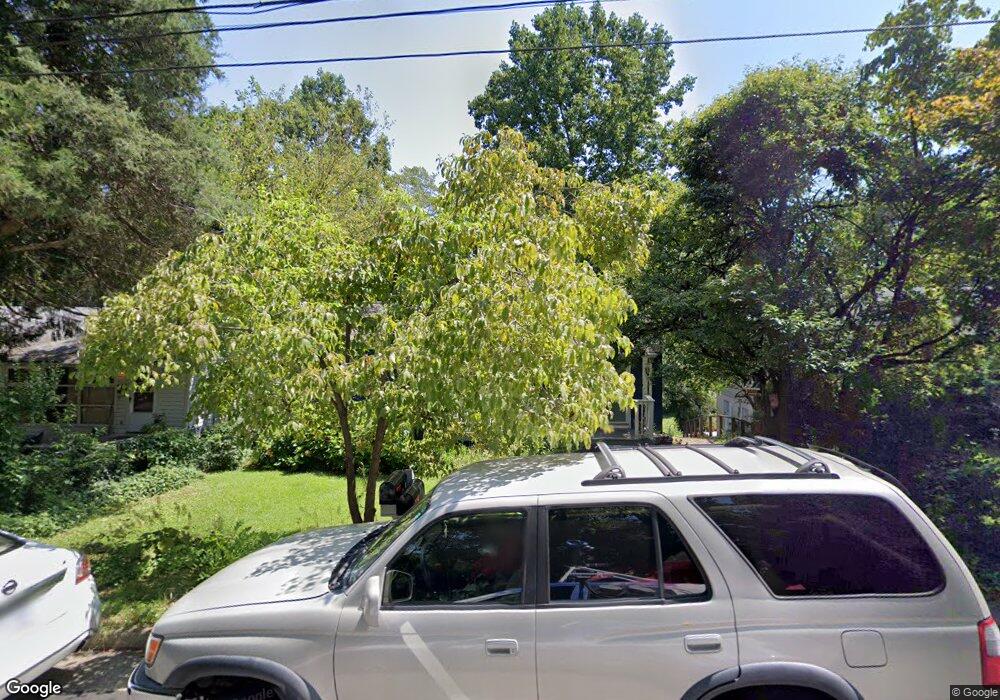1638 Center Ave Charlottesville, VA 22903
Fry's Spring NeighborhoodEstimated Value: $435,000 - $502,000
6
Beds
2
Baths
1,716
Sq Ft
$269/Sq Ft
Est. Value
About This Home
This home is located at 1638 Center Ave, Charlottesville, VA 22903 and is currently estimated at $461,300, approximately $268 per square foot. 1638 Center Ave is a home located in Charlottesville City with nearby schools including Johnson Elementary School, Buford Middle School, and Charlottesville High School.
Ownership History
Date
Name
Owned For
Owner Type
Purchase Details
Closed on
Dec 1, 2022
Sold by
Wilcox Family Properties Llc
Bought by
Wilcox Alissa Michelle and Wilcox Y
Current Estimated Value
Purchase Details
Closed on
May 18, 2018
Sold by
Soja Amber J
Bought by
Wilcox Family Properties Llc
Purchase Details
Closed on
Apr 6, 1999
Bought by
Hill Amber J and Hill Bradley A
Create a Home Valuation Report for This Property
The Home Valuation Report is an in-depth analysis detailing your home's value as well as a comparison with similar homes in the area
Home Values in the Area
Average Home Value in this Area
Purchase History
| Date | Buyer | Sale Price | Title Company |
|---|---|---|---|
| Wilcox Alissa Michelle | -- | -- | |
| Wilcox Family Properties Llc | $244,585 | -- | |
| Hill Amber J | -- | -- |
Source: Public Records
Tax History Compared to Growth
Tax History
| Year | Tax Paid | Tax Assessment Tax Assessment Total Assessment is a certain percentage of the fair market value that is determined by local assessors to be the total taxable value of land and additions on the property. | Land | Improvement |
|---|---|---|---|---|
| 2025 | $4,220 | $424,700 | $121,000 | $303,700 |
| 2024 | $4,220 | $400,300 | $121,000 | $279,300 |
| 2023 | $3,732 | $382,800 | $118,600 | $264,200 |
| 2022 | $2,848 | $290,700 | $88,700 | $202,000 |
| 2021 | $2,534 | $260,700 | $77,100 | $183,600 |
| 2020 | $2,416 | $248,300 | $73,400 | $174,900 |
| 2019 | $2,409 | $247,500 | $69,900 | $177,600 |
| 2018 | $1,172 | $240,700 | $63,500 | $177,200 |
| 2017 | $2,125 | $217,600 | $63,500 | $154,100 |
| 2016 | $1,997 | $204,100 | $52,900 | $151,200 |
| 2015 | $1,382 | $204,100 | $52,900 | $151,200 |
| 2014 | $1,382 | $204,100 | $52,900 | $151,200 |
Source: Public Records
Map
Nearby Homes
- 1610 Center Ave
- 2219 Center Ave
- 203 A & B Raymond Ave
- 203 Raymond Ave
- 202 Raymond Ave
- 202 Raymond Ave Unit 13
- 254 Shamrock Rd
- 604 Shamrock Rd
- 2100 Jefferson Park Ave Unit 10
- 2405 Jefferson Park Ave
- 2425 Jefferson Park Ave
- 611 Shamrock Rd
- 1800 Jefferson Park Ave Unit 39
- 407 Valley Road Extension Unit A
- 126 Maywood Ln
- 107 Elkhorn Rd
- 100 Elkhorn Rd
- 1640 Center Ave
- 1640 Center Ave Unit B
- 1640 Center Ave Unit A
- 1636 Center Ave Unit B
- 1636 Center Ave
- 1642 Center Ave
- 1633 Mulberry Ave
- 1644 Center Ave
- 1635 Mulberry Ave
- 1632 Center Ave
- 1629 Mulberry Ave
- 2314 Center Ave
- 2312 Center Ave
- 1627 Mulberry Ave
- 1641 Mulberry Ave
- 1625 Mulberry Ave
- 1646 Center Ave
- 1630 Center Ave
- 1645 Mulberry Ave
- 2310 Center Ave
