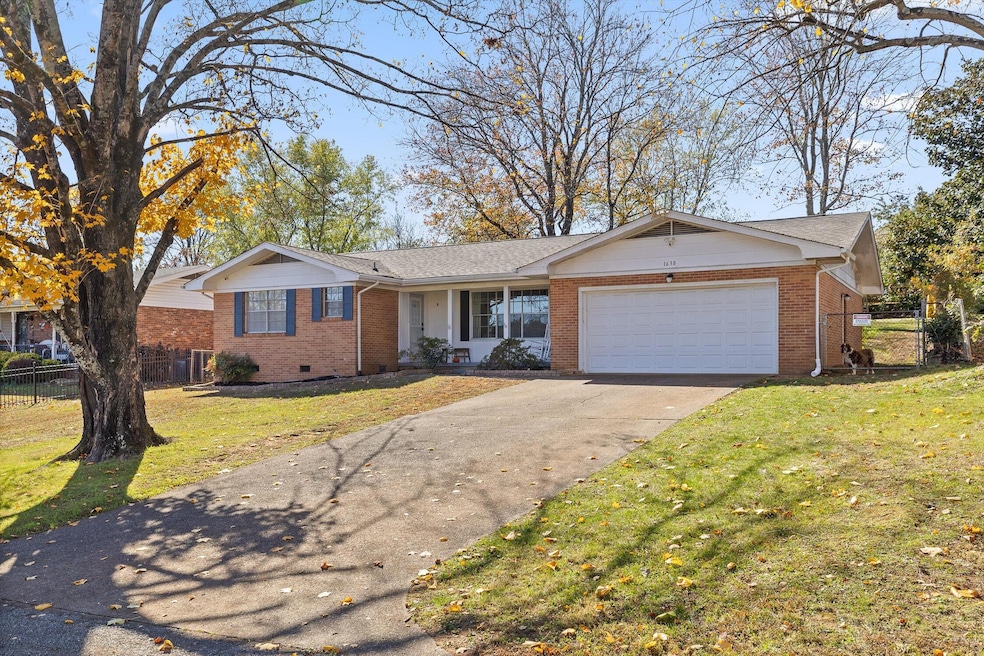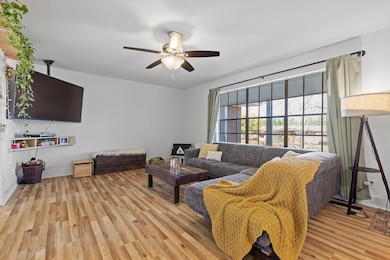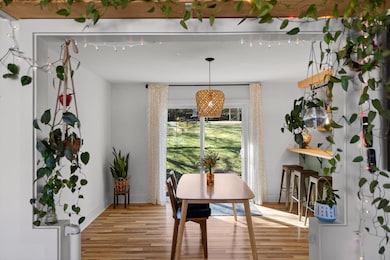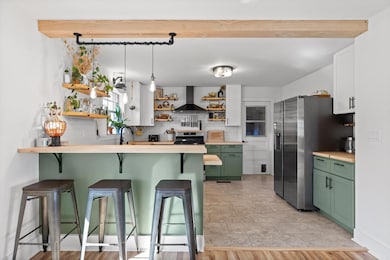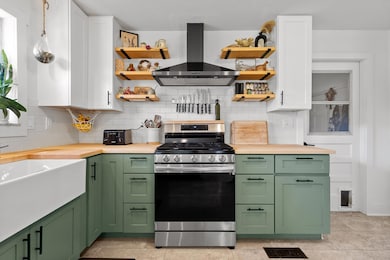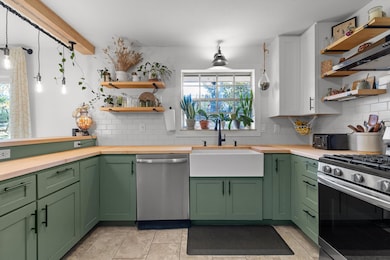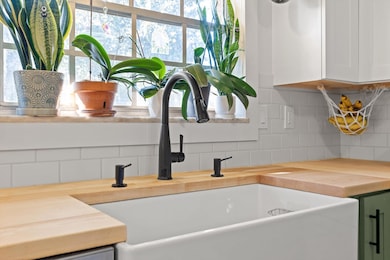1638 Green Hill Dr Hixson, TN 37343
Dupont NeighborhoodEstimated payment $1,906/month
Highlights
- Very Popular Property
- Covered Patio or Porch
- Stainless Steel Appliances
- No HOA
- Formal Dining Room
- 2 Car Attached Garage
About This Home
Charming Mid-Century Rancher in Prime Hixson Location!
Welcome to the meticulously maintained 3-bedroom, 2-bathroom classic home. This gem has been transformed with a newly remodeled kitchen featuring modern cabinets, sleek countertops, and updated appliances.
Enjoy peace of mind with a brand-new HVAC system, ensuring comfort and energy efficiency throughout the year. The single-level layout is ideal for contemporary living and entertaining.
Set on a spacious, flat 0.32-acre lot, the fully-fenced backyard is perfect for children, pets, and outdoor gatherings. Mature maple trees in both the front and back yards provide picturesque scenery and ample shade. Additionally, a versatile shed or workshop in the backyard offers extra storage or project space.
Location, Location, Location! This home boasts ultimate convenience, just blocks away from Northgate Mall, where you'll find a variety of shopping, dining, and entertainment options, all while enjoying the tranquility of this quiet community.
This property is a rare find, combining an exceptional location, numerous recent updates, and timeless charm. This one will not last long so call today to schedule a private showing!
Home Details
Home Type
- Single Family
Est. Annual Taxes
- $2,627
Year Built
- Built in 1963 | Remodeled
Lot Details
- 0.32 Acre Lot
- Lot Dimensions are 80x195
- Chain Link Fence
- Level Lot
- Back Yard
Parking
- 2 Car Attached Garage
- Parking Available
- Front Facing Garage
- Driveway
Home Design
- Brick Exterior Construction
- Block Foundation
- Asphalt Roof
Interior Spaces
- 1,848 Sq Ft Home
- 1-Story Property
- Insulated Windows
- Entrance Foyer
- Living Room
- Formal Dining Room
Kitchen
- Eat-In Kitchen
- Free-Standing Gas Oven
- Gas Range
- Range Hood
- Dishwasher
- Stainless Steel Appliances
- Disposal
Flooring
- Laminate
- Tile
Bedrooms and Bathrooms
- 3 Bedrooms
- 2 Full Bathrooms
Laundry
- Laundry Room
- Laundry on main level
- Washer and Electric Dryer Hookup
Outdoor Features
- Covered Patio or Porch
- Shed
- Rain Gutters
Schools
- Dupont Elementary School
- Hixson Middle School
- Hixson High School
Utilities
- Central Heating and Cooling System
- Heating System Uses Natural Gas
- Gas Available
- Electric Water Heater
- Phone Available
- Cable TV Available
Community Details
- No Home Owners Association
- Green Hills Subdivision
Listing and Financial Details
- Assessor Parcel Number 110h D 013
Map
Home Values in the Area
Average Home Value in this Area
Tax History
| Year | Tax Paid | Tax Assessment Tax Assessment Total Assessment is a certain percentage of the fair market value that is determined by local assessors to be the total taxable value of land and additions on the property. | Land | Improvement |
|---|---|---|---|---|
| 2024 | $1,310 | $58,550 | $0 | $0 |
| 2023 | $1,310 | $58,550 | $0 | $0 |
| 2022 | $1,310 | $58,550 | $0 | $0 |
| 2021 | $1,310 | $58,550 | $0 | $0 |
| 2020 | $998 | $36,100 | $0 | $0 |
| 2019 | $998 | $36,100 | $0 | $0 |
| 2018 | $948 | $36,100 | $0 | $0 |
| 2017 | $998 | $36,100 | $0 | $0 |
| 2016 | $870 | $0 | $0 | $0 |
| 2015 | $1,712 | $31,475 | $0 | $0 |
| 2014 | $1,712 | $0 | $0 | $0 |
Property History
| Date | Event | Price | List to Sale | Price per Sq Ft | Prior Sale |
|---|---|---|---|---|---|
| 11/13/2025 11/13/25 | For Sale | $320,000 | +31.6% | $173 / Sq Ft | |
| 12/29/2021 12/29/21 | Sold | $243,100 | +1.3% | $132 / Sq Ft | View Prior Sale |
| 11/23/2021 11/23/21 | Pending | -- | -- | -- | |
| 11/22/2021 11/22/21 | For Sale | $240,000 | -- | $130 / Sq Ft |
Purchase History
| Date | Type | Sale Price | Title Company |
|---|---|---|---|
| Warranty Deed | $243,100 | Cumberland Ttl & Guaranty Co | |
| Warranty Deed | $156,000 | None Available | |
| Interfamily Deed Transfer | -- | -- | |
| Warranty Deed | $94,500 | Pioneer Title Agency Inc |
Mortgage History
| Date | Status | Loan Amount | Loan Type |
|---|---|---|---|
| Open | $238,696 | New Conventional | |
| Previous Owner | $153,174 | FHA | |
| Previous Owner | $103,000 | Stand Alone Refi Refinance Of Original Loan | |
| Previous Owner | $94,405 | Purchase Money Mortgage |
Source: Greater Chattanooga REALTORS®
MLS Number: 1523918
APN: 110H-D-013
- 1422 Cloverdale Cir
- 1716 Strawberry Ln
- 1237 Cranbrook Dr
- Lot 5 Northpoint Cottages
- Lot 3 Northpoint Cottages
- Lot 6 Northpoint Cottages
- Lot 1 Northpoint Cottages
- Lot 2 Northpoint Cottages
- 1331 Cloverdale Cir
- 1313 Michael Ln
- 1328 Michael Ln
- 5195 Austin Rd
- 5215 Austin Rd
- 4706 Eldridge Rd
- 5312 Austin Rd
- 955 Brynwood Dr
- 1308 Gadd Rd
- 1231 Gadd Rd
- 410 Bardwood Ln
- 4507 Delashmitt Rd
- 1421 Cloverdale Cir
- 5214 Hickory Woods Ln
- 5221 Old Hixson Pike
- 5225 Old Hixson Pike
- 1231 Helena Dr
- 4797 Forest Wood Ln
- 809 Forest Dale Ln
- 1011 Gadd Rd
- 1325 Highland Rd
- 508 Briar Park Ln
- 3926 Arkwright St
- 137 Oyler Ln
- 603 Bitsy Ln
- 3825 Hixson Pike
- 5750 Lake Resort Dr
- 5555 Hixson Pike
- 506 Bitsy Ln
- 5873 Lake Resort Terrace
- 515 Ely Rd
- 5840 Lake Resort Terrace
