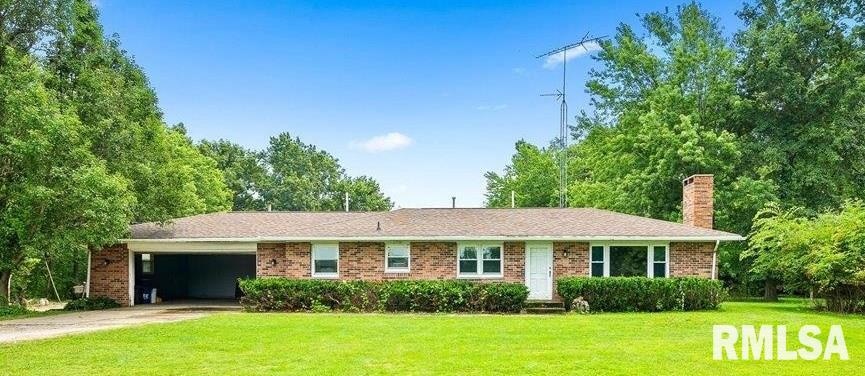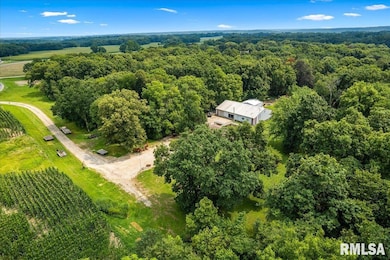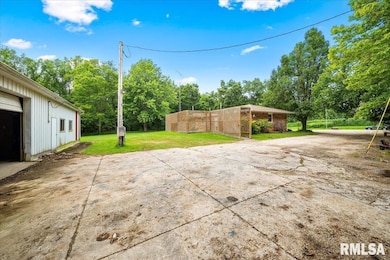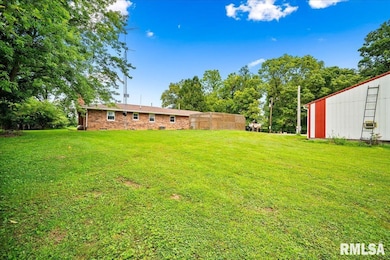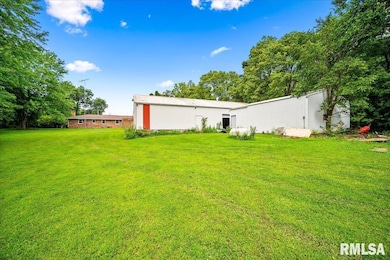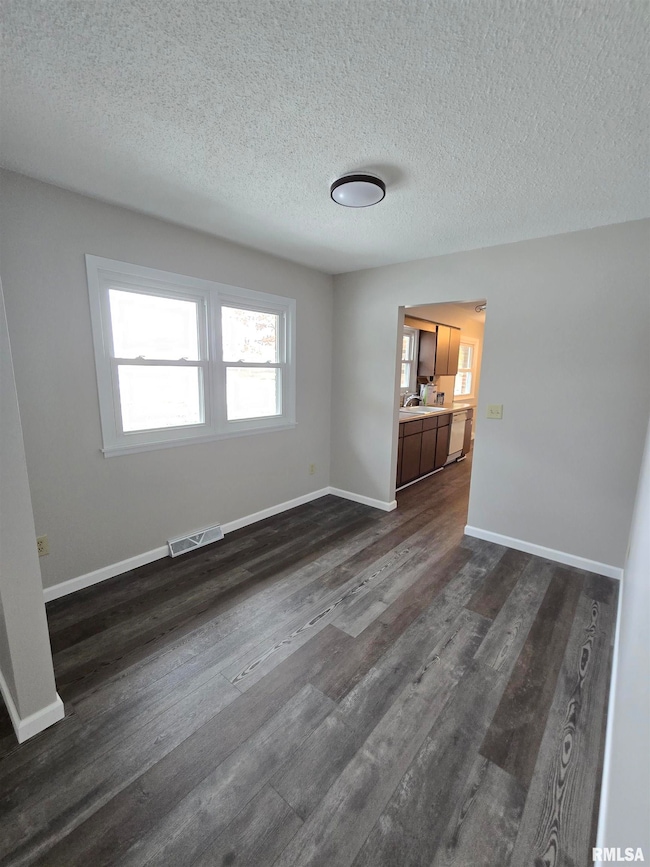
$279,900
- 3 Beds
- 4 Baths
- 2,520 Sq Ft
- 338 Sherwood Cir
- Dahinda, IL
Welcome to Oak Run lake life! Upon entering the home you will be greeted by a two story foyer and adjacent home office/den with french doors and formal dining room. Fully applianced galley style kitchen with solid surface countertops and updated backsplash. Enjoy entertaining with the eat-in kitchen area and breakfast bar that opens to the living room. The main level also has a convenient half
Kori Jensen CENTURY 21 Tucker Swanson
