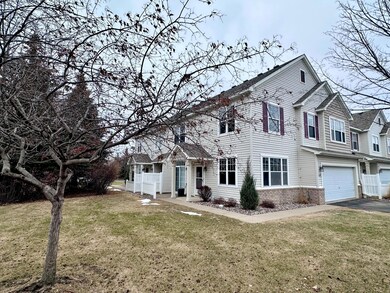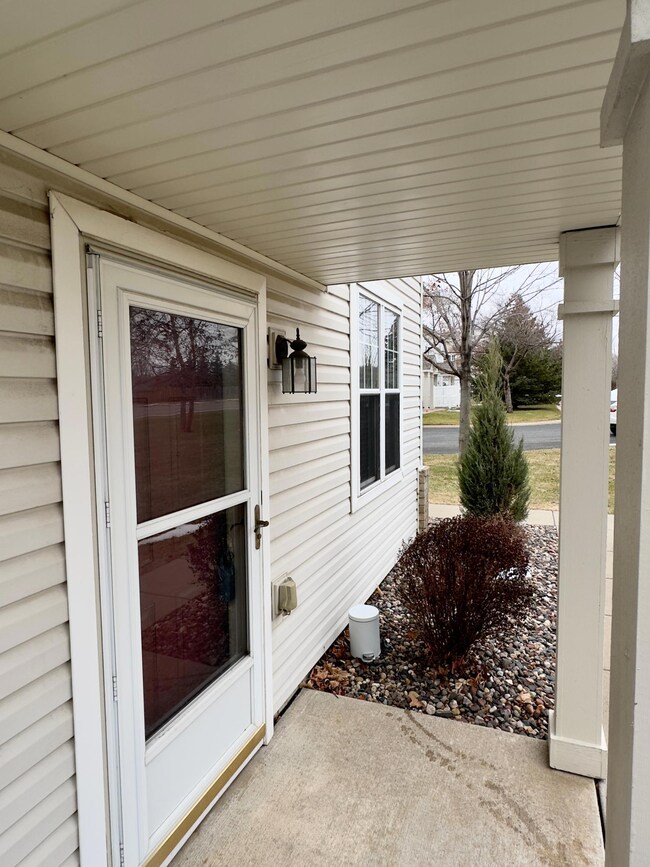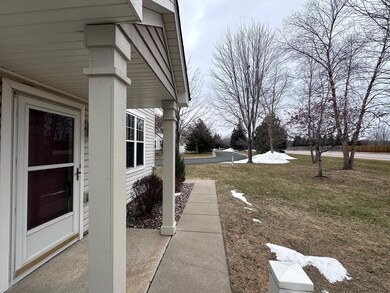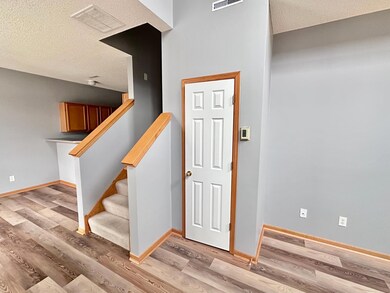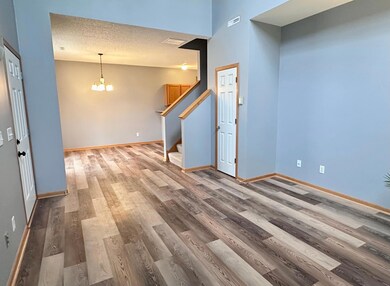
1638 Liberty Cir Shakopee, MN 55379
Highlights
- Loft
- 2 Car Attached Garage
- Living Room
- Jackson Elementary School Rated A-
- Patio
- Forced Air Heating and Cooling System
About This Home
As of March 2025NEW YEAR, NEW HOME! Make your homeownership goals come true w/ this bright and cozy 2-story end unit townhome! Located in Shakopee near parks, schools and shopping, there is so much to love! On the main level you'll find a comfortable living space with LVT flooring & lots of natural light. In the adjacent dining room, there is a sliding door out to the patio, which is nicely sheltered by trees and a little yard to stretch your space. The kitchen is spacious, with lots of cabinet & counter space, a breakfast bar & pantry. A half bath is nestled near the entry from the garage, with storage closet also nearby. The upper-level here has 2 bedrooms plus a bright and sunny loft area, and a large walk-thru bathroom. The bathroom features a separate soaking tub, shower & large vanity, w/ separate water closet. Also conveniently located on the upper level, the laundry room houses a large linen closet for storage! An awesome home as is, just waiting for new owners who will make it their own!
Townhouse Details
Home Type
- Townhome
Est. Annual Taxes
- $2,566
Year Built
- Built in 2004
HOA Fees
- $355 Monthly HOA Fees
Parking
- 2 Car Attached Garage
- Garage Door Opener
Interior Spaces
- 1,485 Sq Ft Home
- 2-Story Property
- Living Room
- Loft
Kitchen
- Range
- Microwave
- Dishwasher
- Disposal
Bedrooms and Bathrooms
- 2 Bedrooms
Laundry
- Dryer
- Washer
Additional Features
- Patio
- 1,307 Sq Ft Lot
- Forced Air Heating and Cooling System
Community Details
- Association fees include maintenance structure, hazard insurance, lawn care, ground maintenance, professional mgmt, trash, snow removal
- Sharper Management Association, Phone Number (952) 224-4777
- Cic 1098 Providence Pointe Subdivision
Listing and Financial Details
- Assessor Parcel Number 273401450
Ownership History
Purchase Details
Home Financials for this Owner
Home Financials are based on the most recent Mortgage that was taken out on this home.Purchase Details
Home Financials for this Owner
Home Financials are based on the most recent Mortgage that was taken out on this home.Purchase Details
Home Financials for this Owner
Home Financials are based on the most recent Mortgage that was taken out on this home.Purchase Details
Home Financials for this Owner
Home Financials are based on the most recent Mortgage that was taken out on this home.Purchase Details
Home Financials for this Owner
Home Financials are based on the most recent Mortgage that was taken out on this home.Purchase Details
Purchase Details
Similar Homes in Shakopee, MN
Home Values in the Area
Average Home Value in this Area
Purchase History
| Date | Type | Sale Price | Title Company |
|---|---|---|---|
| Warranty Deed | $276,000 | Near North Title | |
| Warranty Deed | $251,500 | Scott Cnty Abstract & Ttl In | |
| Warranty Deed | $217,800 | Minnesota Title | |
| Warranty Deed | $165,000 | All American Title Company | |
| Deed | $140,000 | -- | |
| Quit Claim Deed | -- | None Available | |
| Sheriffs Deed | $176,677 | None Available |
Mortgage History
| Date | Status | Loan Amount | Loan Type |
|---|---|---|---|
| Open | $266,284 | New Conventional | |
| Previous Owner | $238,925 | New Conventional | |
| Previous Owner | $213,855 | FHA | |
| Previous Owner | $161,986 | FHA | |
| Previous Owner | $133,000 | No Value Available | |
| Previous Owner | $194,850 | New Conventional |
Property History
| Date | Event | Price | Change | Sq Ft Price |
|---|---|---|---|---|
| 03/18/2025 03/18/25 | Sold | $274,520 | +1.9% | $185 / Sq Ft |
| 01/31/2025 01/31/25 | Pending | -- | -- | -- |
| 12/31/2024 12/31/24 | For Sale | $269,500 | +92.5% | $181 / Sq Ft |
| 09/20/2013 09/20/13 | Sold | $140,000 | -4.0% | $103 / Sq Ft |
| 08/13/2013 08/13/13 | Pending | -- | -- | -- |
| 05/04/2013 05/04/13 | For Sale | $145,900 | -- | $108 / Sq Ft |
Tax History Compared to Growth
Tax History
| Year | Tax Paid | Tax Assessment Tax Assessment Total Assessment is a certain percentage of the fair market value that is determined by local assessors to be the total taxable value of land and additions on the property. | Land | Improvement |
|---|---|---|---|---|
| 2025 | $2,566 | $265,900 | $76,100 | $189,800 |
| 2024 | $2,566 | $253,800 | $72,400 | $181,400 |
| 2023 | $2,662 | $250,300 | $71,000 | $179,300 |
| 2022 | $2,520 | $255,000 | $72,700 | $182,300 |
| 2021 | $2,176 | $211,500 | $57,000 | $154,500 |
| 2020 | $2,412 | $202,700 | $47,300 | $155,400 |
| 2019 | $2,194 | $198,100 | $50,000 | $148,100 |
| 2018 | $2,048 | $0 | $0 | $0 |
| 2016 | $2,046 | $0 | $0 | $0 |
| 2014 | -- | $0 | $0 | $0 |
Agents Affiliated with this Home
-
Stephanie Bode
S
Seller's Agent in 2025
Stephanie Bode
Kubes Realty Inc
(952) 212-2207
13 in this area
20 Total Sales
-
Robert Boyce

Buyer's Agent in 2025
Robert Boyce
Realty Executives
(651) 248-3498
1 in this area
206 Total Sales
-
D
Seller's Agent in 2013
Dawn Reinke
Add-Vantage Realty Inc
-
B
Buyer's Agent in 2013
Brad Lacher
Keller Williams Premier Realty
Map
Source: NorthstarMLS
MLS Number: 6643588
APN: 27-340-145-0
- 1604 Liberty Cir
- 1548 Liberty Cir
- 1587 Liberty St
- 749 Cobblestone Way
- 735 Westchester Ave
- 831 Jack Russell Ave
- 239 Appleblossom Ln
- 844 Princeton Ave Unit 4503
- 106 Appleblossom Ln
- 1005 Providence Dr
- 1551 Creekside Ln
- 1059 Providence Dr
- 1504 Monarch St
- 468 Appleblossom Ln
- 526 Hackney Ave
- 217 Hickory Ln E
- 1326 Primrose Ln
- 1973 Raspberry Ln
- 1971 Evergreen Ln
- 1527 Harvest Ln

