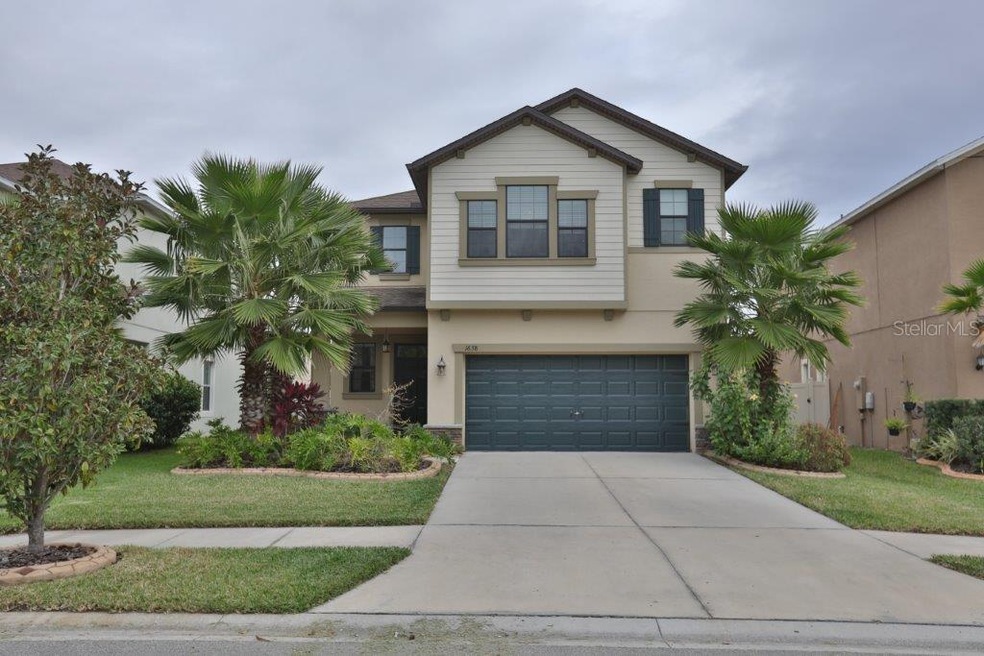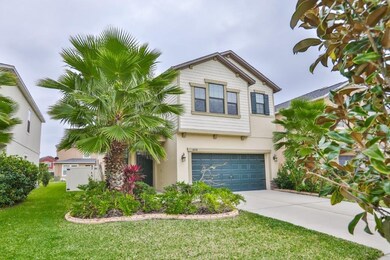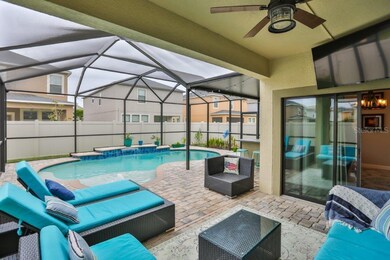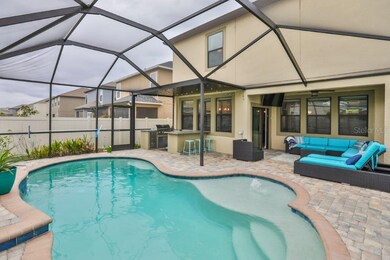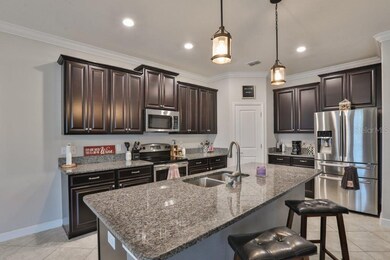
1638 Ludington Ave Wesley Chapel, FL 33543
Meadow Point NeighborhoodEstimated Value: $463,796 - $485,000
Highlights
- Fitness Center
- Screened Pool
- Clubhouse
- Dr. John Long Middle School Rated A-
- Open Floorplan
- Contemporary Architecture
About This Home
As of April 2020This stunning 4 bedroom/2.5 bath/2 car garage POOL home is sure to impress. Built in 2016 and
nestled in the sought-after community of Union Park in Wesley Chapel, you’ll notice right awaythis home has been meticulously cared for. The eye-catching, lush landscaping greets you
immediately with carefully planned tropical plants and winding concrete curbs. No expenses
were spared on the GORGEOUS backyard entertainment space, recently installed in 2018.
Unwind in your heated, SALTWATER pool featuring a peaceful fountain, bubblers, a sun shelf, &
remote-controlled, multicolor LED light. Relax or watch the game with friends on your covered
lanai, complete w/ enclosed pool cage, pavers, & amazing outdoor kitchen featuring custom
poured & sealed concrete countertops, a 35,000 btu power burner, refrigerator, trashcan &
plenty of storage. Bring the furbabies, too - backyard is already fully fenced! The spacious open
floor plan features a gourmet kitchen w/ beautiful granite countertops, SS appliances &
oversized island. Upstairs you’ll find your large master suite w/ huge walk-in closet & garden
tub, 3 additional nice-sized bedrooms, laundry room & spacious loft! Zoned for great schools
and mins. from I-75, Union Park offers a resort style pool, 4000 sqft club house, splash pad,
playground, fitness center, dog park, walking trails, ultra WiFi internet & much more! Home
Warranty included. Don’t miss this one. Come view this incredible home today!
Home Details
Home Type
- Single Family
Est. Annual Taxes
- $5,922
Year Built
- Built in 2016
Lot Details
- 5,082 Sq Ft Lot
- Lot Dimensions are 110x47
- Northwest Facing Home
- Mature Landscaping
- Irrigation
- Landscaped with Trees
- Property is zoned MPUD
HOA Fees
- $41 Monthly HOA Fees
Parking
- 2 Car Attached Garage
- Garage Door Opener
- Driveway
- Open Parking
- Off-Street Parking
Home Design
- Contemporary Architecture
- Planned Development
- Slab Foundation
- Wood Frame Construction
- Shingle Roof
- Block Exterior
- Stucco
Interior Spaces
- 2,334 Sq Ft Home
- 2-Story Property
- Open Floorplan
- Crown Molding
- Ceiling Fan
- Blinds
- Sliding Doors
- Family Room Off Kitchen
- Loft
- Inside Utility
- Fire and Smoke Detector
Kitchen
- Eat-In Kitchen
- Range
- Microwave
- Dishwasher
- Stone Countertops
- Disposal
Flooring
- Carpet
- Ceramic Tile
Bedrooms and Bathrooms
- 4 Bedrooms
- Split Bedroom Floorplan
- Walk-In Closet
Laundry
- Laundry Room
- Laundry on upper level
Pool
- Screened Pool
- Heated In Ground Pool
- Saltwater Pool
- Fence Around Pool
- Pool Lighting
Outdoor Features
- Enclosed patio or porch
- Outdoor Kitchen
- Exterior Lighting
- Outdoor Grill
- Rain Gutters
Location
- City Lot
Schools
- Double Branch Elementary School
- John Long Middle School
- Wiregrass Ranch High School
Utilities
- Central Heating and Cooling System
- Electric Water Heater
- Water Softener
- Cable TV Available
Listing and Financial Details
- Down Payment Assistance Available
- Homestead Exemption
- Visit Down Payment Resource Website
- Legal Lot and Block 11 / 3
- Assessor Parcel Number 35-26-20-0070-00300-0110
- $1,978 per year additional tax assessments
Community Details
Overview
- Association fees include cable TV, community pool, ground maintenance
- Angela Lynch Association, Phone Number (407) 705-2190
- Visit Association Website
- Built by Lennar
- Union Park Ph 4A Subdivision, Maryland Floorplan
- On-Site Maintenance
- Association Owns Recreation Facilities
Amenities
- Clubhouse
Recreation
- Tennis Courts
- Community Basketball Court
- Recreation Facilities
- Community Playground
- Fitness Center
- Community Pool
- Community Spa
- Park
Ownership History
Purchase Details
Home Financials for this Owner
Home Financials are based on the most recent Mortgage that was taken out on this home.Purchase Details
Home Financials for this Owner
Home Financials are based on the most recent Mortgage that was taken out on this home.Purchase Details
Home Financials for this Owner
Home Financials are based on the most recent Mortgage that was taken out on this home.Similar Homes in Wesley Chapel, FL
Home Values in the Area
Average Home Value in this Area
Purchase History
| Date | Buyer | Sale Price | Title Company |
|---|---|---|---|
| Moss Patricia A | $357,000 | Paramount Title Ii | |
| Kirchgraber Kyle | $347,000 | First American Title Ins Co | |
| Brown Eric Russell | $274,200 | North American Title Company |
Mortgage History
| Date | Status | Borrower | Loan Amount |
|---|---|---|---|
| Open | Moss Patricia A | $363,247 | |
| Previous Owner | Kirchgraber Kyle | $312,300 | |
| Previous Owner | Brown Eric Russell | $269,174 |
Property History
| Date | Event | Price | Change | Sq Ft Price |
|---|---|---|---|---|
| 04/15/2020 04/15/20 | Sold | $357,000 | 0.0% | $153 / Sq Ft |
| 02/27/2020 02/27/20 | Pending | -- | -- | -- |
| 02/13/2020 02/13/20 | For Sale | $357,000 | +2.9% | $153 / Sq Ft |
| 04/30/2019 04/30/19 | Sold | $347,000 | 0.0% | $149 / Sq Ft |
| 03/31/2019 03/31/19 | Pending | -- | -- | -- |
| 03/29/2019 03/29/19 | Price Changed | $347,000 | -0.5% | $149 / Sq Ft |
| 03/28/2019 03/28/19 | Price Changed | $348,900 | -0.3% | $149 / Sq Ft |
| 03/16/2019 03/16/19 | Price Changed | $349,900 | 0.0% | $150 / Sq Ft |
| 03/16/2019 03/16/19 | For Sale | $349,900 | -2.5% | $150 / Sq Ft |
| 03/08/2019 03/08/19 | Pending | -- | -- | -- |
| 02/28/2019 02/28/19 | For Sale | $359,000 | -- | $154 / Sq Ft |
Tax History Compared to Growth
Tax History
| Year | Tax Paid | Tax Assessment Tax Assessment Total Assessment is a certain percentage of the fair market value that is determined by local assessors to be the total taxable value of land and additions on the property. | Land | Improvement |
|---|---|---|---|---|
| 2024 | $7,031 | $305,670 | -- | -- |
| 2023 | $6,859 | $296,770 | $0 | $0 |
| 2022 | $6,254 | $288,130 | $0 | $0 |
| 2021 | $6,062 | $279,739 | $41,571 | $238,168 |
| 2020 | $6,390 | $263,219 | $33,287 | $229,932 |
| 2019 | $5,922 | $274,740 | $33,287 | $241,453 |
| 2018 | $5,330 | $243,511 | $0 | $0 |
| 2017 | $5,252 | $238,018 | $33,287 | $204,731 |
| 2016 | $2,396 | $36,845 | $36,845 | $0 |
| 2015 | $17 | $1,016 | $1,016 | $0 |
Agents Affiliated with this Home
-
Mindy Smith

Seller's Agent in 2020
Mindy Smith
EXP REALTY LLC
(727) 599-5534
74 Total Sales
-
Emily Harkins

Seller's Agent in 2019
Emily Harkins
FLORIDA EXECUTIVE REALTY
(727) 452-2778
2 in this area
80 Total Sales
Map
Source: Stellar MLS
MLS Number: U8074739
APN: 35-26-20-0070-00300-0110
- 1653 Ludington Ave
- 1570 Ludington Ave
- 1435 Montgomery Bell Rd
- 1626 Tallulah Terrace
- 1571 Montgomery Bell Rd
- 1476 Fort Cobb Terrace
- 1723 Whitewillow Dr
- 1844 Odiorne Point Ln
- 32791 Natural Bridge Rd
- 32101 Goddard Dr
- 1771 Whitewillow Dr
- 1796 Tonka Terrace
- 1342 Salmonberry St
- 1430 Beaconsfield Dr
- 31980 Goddard Dr
- 31982 Bourneville Terrace
- 32699 Dashel Palm Ln
- 32713 Brooks Hawk Ln
- 32714 Brooks Hawk Ln
- 32721 Brooks Hawk Ln
- 1638 Ludington Ave
- 1630 Ludington Ave
- 1644 Ludington Ave
- 1612 Ludington Ave
- 1652 Ludington Ave
- 1589 Tallulah Terrace
- 1569 Ludington Ave
- 1595 Tallulah Terrace
- 1573 Tallulah Terrace
- 1604 Ludington Ave
- 1660 Ludington Ave
- 1601 Tallulah Terrace
- 1567 Tallulah Terrace
- 1635 Ludington Ave
- 1629 Ludington Ave
- 1596 Ludington Ave
- 1607 Tallulah Terrace
- 1668 Ludington Ave
- 1561 Tallulah Terrace
- 1611 Ludington Ave
