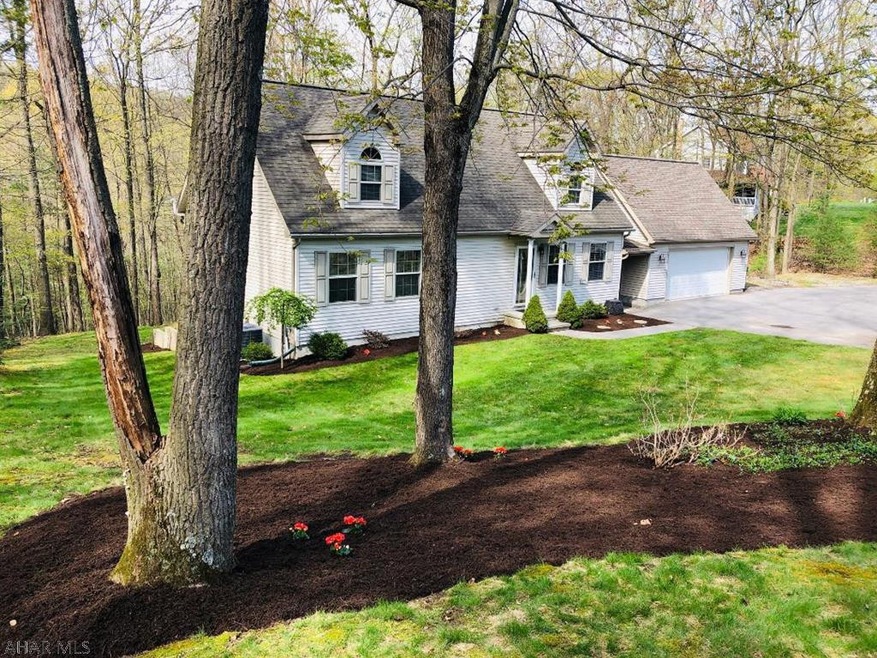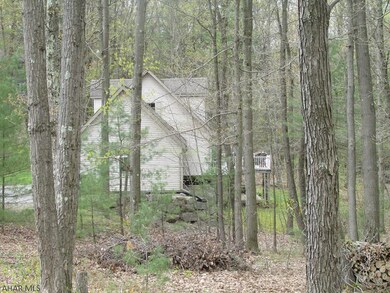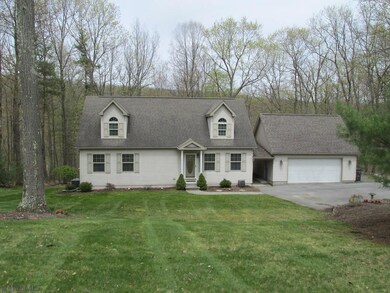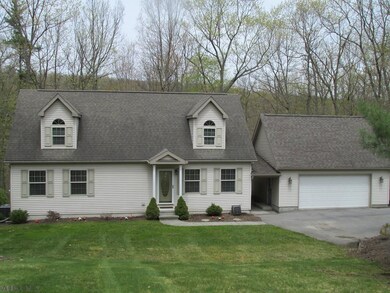
1638 Mountain Laurel Ct Warriors Mark, PA 16877
Estimated Value: $359,227
Highlights
- Deck
- Wood Flooring
- Cul-De-Sac
- Wooded Lot
- 2 Car Detached Garage
- Eat-In Kitchen
About This Home
As of September 2019Laurel Heights Development - Conveniently located and perfectly placed in a serene setting on 1.67 Acres - Enjoy this Cozy Cape Cod, 4BR, 2BA. Features hardwood floors in LR and Dining Area and Kitchen. 2 BR's & Full Bath with soaking tub and separate shower on first floor. 2 Lg BR's and Full Bath on 2nd Level. Large private, composite deck and patio overlook private wooded area. The detached 2 car garage is oversized and features a high ceiling for extra storage. Walk out basement - lots of potential!! New Hot Water Tank 2016 - New Heat Pump in 2017 - Rough in for a bath in the basement. Yearly snow removal fee for development $100. Deed Restrictions attached. Conveniently located midway between State College and Altoona! Won't last, priced to sell!!
Home Details
Home Type
- Single Family
Est. Annual Taxes
- $2,360
Year Built
- Built in 2001
Lot Details
- 1.67 Acre Lot
- Cul-De-Sac
- Year Round Access
- Lot Has A Rolling Slope
- Wooded Lot
Parking
- 2 Car Detached Garage
- Garage Door Opener
- Driveway
Home Design
- Frame Construction
- Shingle Roof
- Vinyl Siding
Interior Spaces
- 1.5-Story Property
- Insulated Windows
- Wood Flooring
- Eat-In Kitchen
Bedrooms and Bathrooms
- 4 Bedrooms
- Walk-In Closet
- 2 Full Bathrooms
Unfinished Basement
- Walk-Out Basement
- Basement Fills Entire Space Under The House
Outdoor Features
- Deck
Utilities
- Central Air
- Heat Pump System
- Private Water Source
- Well
- Septic Tank
Community Details
- Laurel Heights Subdivision
Listing and Financial Details
- Assessor Parcel Number 52-05A-15
Ownership History
Purchase Details
Home Financials for this Owner
Home Financials are based on the most recent Mortgage that was taken out on this home.Purchase Details
Similar Homes in the area
Home Values in the Area
Average Home Value in this Area
Purchase History
| Date | Buyer | Sale Price | Title Company |
|---|---|---|---|
| -- | $252,000 | None Available | |
| Ritter James P | $245,000 | None Available |
Mortgage History
| Date | Status | Borrower | Loan Amount |
|---|---|---|---|
| Open | Finochlo Vincent M | $110,000 | |
| Closed | -- | $53,000 | |
| Closed | -- | $30,000 | |
| Open | -- | $244,000 | |
| Closed | -- | $17,000 | |
| Closed | -- | $226,800 |
Property History
| Date | Event | Price | Change | Sq Ft Price |
|---|---|---|---|---|
| 09/16/2019 09/16/19 | Sold | $252,000 | -6.6% | $132 / Sq Ft |
| 08/05/2019 08/05/19 | Pending | -- | -- | -- |
| 04/26/2019 04/26/19 | For Sale | $269,900 | -- | $141 / Sq Ft |
Tax History Compared to Growth
Tax History
| Year | Tax Paid | Tax Assessment Tax Assessment Total Assessment is a certain percentage of the fair market value that is determined by local assessors to be the total taxable value of land and additions on the property. | Land | Improvement |
|---|---|---|---|---|
| 2024 | $2,713 | $37,360 | $7,920 | $29,440 |
| 2023 | $2,607 | $37,360 | $7,920 | $29,440 |
| 2022 | $2,551 | $37,360 | $7,920 | $29,440 |
| 2021 | $2,550 | $37,360 | $7,920 | $29,440 |
| 2020 | $2,554 | $37,360 | $7,920 | $29,440 |
| 2019 | $2,360 | $37,360 | $7,920 | $29,440 |
| 2018 | $2,354 | $37,360 | $7,920 | $29,440 |
| 2017 | $2,297 | $37,360 | $7,920 | $29,440 |
| 2016 | $2,193 | $37,360 | $7,920 | $29,440 |
| 2015 | $2,103 | $37,360 | $7,920 | $29,440 |
| 2014 | -- | $37,360 | $7,920 | $29,440 |
Agents Affiliated with this Home
-
Linda Schreiber

Seller's Agent in 2019
Linda Schreiber
RE/MAX
(814) 695-8423
95 Total Sales
-
J
Buyer's Agent in 2019
Jennifer Cox
Keller Williams Advantage Realty
Map
Source: Allegheny Highland Association of REALTORS®
MLS Number: 54302
APN: 52-05A-15
- Lot on Laurel Ln
- 1467 Ridge Rd
- 4100 Warriors Mark Path
- 0 Tract 2: 8 76+- Acres Burket Rd Unit PAHU2023522
- 0 Tract 3: 15 18+- Acres Burket Rd Unit PAHU2023524
- 0 Tract 4: 13 36+- Acres Burket Rd Unit PAHU2023526
- 13468 S Eagle Valley Rd
- TRACT 1: 4407 Burket Rd
- 2742 Pennington Rd
- LOT 4 Tumblehill Dr
- 13620 S Eagle Valley Rd
- 0 Tract 5: 9 66+- Acres Burket Rd Unit PAHU2023528
- 1552 Shaw Ln
- 5410 Champaign Ln
- 83 Acres Vanscoyoc Hollow Rd
- 1761 On Point Ln
- Lot 11 Dry Hollow Rd
- 2640 Baughman Cemetery Rd
- Lot 11 Blue Spruce Dry Hollow Rd
- 0 Hundred Springs Rd
- 1638 Mountain Laurel Ct
- 1626 Mountain Laurel Ct
- 1646 Mountain Laurel Ct
- 1635 Mountain Laurel Ct
- 1627 Mountain Laurel Ct
- 1641 Mountain Laurel Ct
- 1617 Mountain Laurel Ct
- 1612 Mountain Laurel Ct
- 1658 Mountain Laurel Ct
- 1655 Mountain Laurel Ct
- 1611 Mountain Laurel Ct
- 1664 Mountain Laurel Ct
- 1663 Mountain Laurel Ct
- 1673 Mountain Laurel Ct
- 1673 Mountain Laurel Ct
- LOT #20 Laurel Ln
- 1684 Mountain Laurel Ct
- 1588 Laurel Ln
- 1687 Mountain Laurel Ct
- Lot #18 Mountain Laurel Ct






