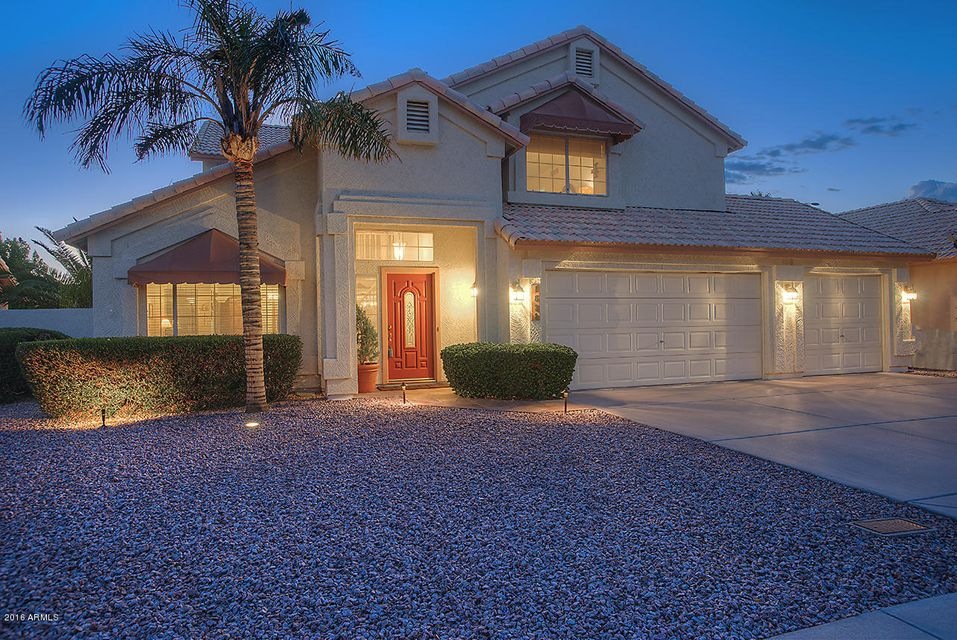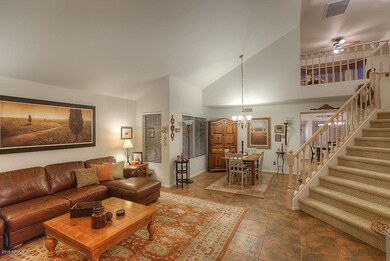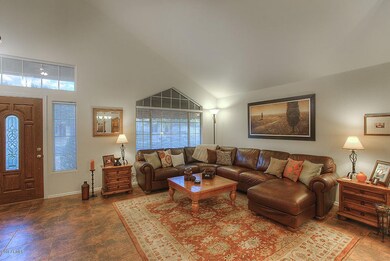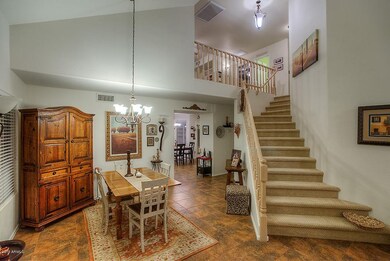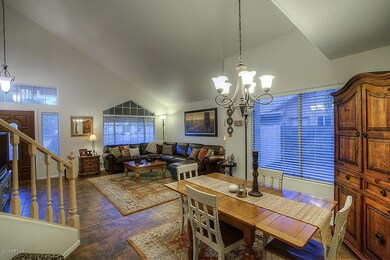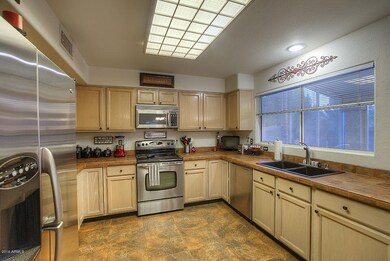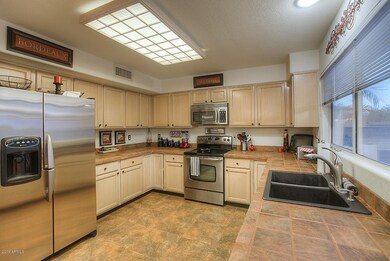
1638 N Avoca Mesa, AZ 85207
Moondance NeighborhoodHighlights
- Private Pool
- Vaulted Ceiling
- Eat-In Kitchen
- Franklin at Brimhall Elementary School Rated A
- No HOA
- Dual Vanity Sinks in Primary Bathroom
About This Home
As of December 2016Absolutely stunning and meticulously maintained! The original owners have lightly occupied this home, but have made numerous enhancements to maximize enjoyment. When you enter thru the newer front door (2015), you will be greeted by tile flooring, soaring ceilings, 2-in blinds, 2- tone paint, and dramatic staircase. The tastefully updated kitchen features stainless appliances including Bosch dishwasher, slate-tile counters, graphite sink, upgraded fixtures, and pantry. The greatroom boasts French doors to the cozy sunroom. The loft is perfect for work or study. Having received SRP Green Certification in 2015 and installing solar screens, it's also energy efficient. Your backyard oasis boasts a sparkling pool, spa, putting green, built-in BBQ and solar lighting which (CLICK ''MORE) adorns the beautiful landscaping. Store all of your toys in the 3 car garage complete with work bench and built-in cabinets. New downstairs A/C unit and NO HOA!!! You will be proud to showcase your new home for the holidays!
Last Agent to Sell the Property
Keller Williams Realty Sonoran Living License #SA100302000 Listed on: 09/02/2016

Home Details
Home Type
- Single Family
Est. Annual Taxes
- $1,470
Year Built
- Built in 1993
Lot Details
- 7,331 Sq Ft Lot
- Desert faces the front and back of the property
- Block Wall Fence
- Artificial Turf
- Front and Back Yard Sprinklers
- Sprinklers on Timer
Parking
- 3 Car Garage
- Garage Door Opener
Home Design
- Wood Frame Construction
- Tile Roof
- Stucco
Interior Spaces
- 2,184 Sq Ft Home
- 2-Story Property
- Vaulted Ceiling
- Ceiling Fan
- Solar Screens
Kitchen
- Eat-In Kitchen
- Built-In Microwave
- Dishwasher
Flooring
- Carpet
- Tile
Bedrooms and Bathrooms
- 3 Bedrooms
- Walk-In Closet
- Primary Bathroom is a Full Bathroom
- 2.5 Bathrooms
- Dual Vanity Sinks in Primary Bathroom
- Bathtub With Separate Shower Stall
Laundry
- Laundry in unit
- Dryer
- Washer
Pool
- Private Pool
- Above Ground Spa
Outdoor Features
- Screened Patio
- Built-In Barbecue
Schools
- Falcon Hill Elementary School
- Fremont Junior High School
- Red Mountain High School
Utilities
- Refrigerated Cooling System
- Zoned Heating
- High Speed Internet
- Cable TV Available
Listing and Financial Details
- Tax Lot 48
- Assessor Parcel Number 218-02-133
Community Details
Overview
- No Home Owners Association
- Built by Ryland
- Stoneridge East Subdivision
Recreation
- Community Playground
- Bike Trail
Ownership History
Purchase Details
Home Financials for this Owner
Home Financials are based on the most recent Mortgage that was taken out on this home.Purchase Details
Purchase Details
Home Financials for this Owner
Home Financials are based on the most recent Mortgage that was taken out on this home.Similar Homes in Mesa, AZ
Home Values in the Area
Average Home Value in this Area
Purchase History
| Date | Type | Sale Price | Title Company |
|---|---|---|---|
| Warranty Deed | $298,000 | Security Title Agency Inc | |
| Interfamily Deed Transfer | -- | None Available | |
| Quit Claim Deed | -- | United Title Agency | |
| Quit Claim Deed | -- | United Title Agency |
Mortgage History
| Date | Status | Loan Amount | Loan Type |
|---|---|---|---|
| Open | $98,700 | Credit Line Revolving | |
| Open | $395,000 | VA | |
| Closed | $308,700 | VA | |
| Closed | $298,000 | VA | |
| Previous Owner | $274,860 | Unknown | |
| Previous Owner | $63,500 | Stand Alone Second | |
| Previous Owner | $22,000 | Credit Line Revolving | |
| Previous Owner | $153,286 | Unknown | |
| Previous Owner | $123,750 | No Value Available |
Property History
| Date | Event | Price | Change | Sq Ft Price |
|---|---|---|---|---|
| 07/01/2025 07/01/25 | Price Changed | $545,000 | -0.9% | $250 / Sq Ft |
| 06/05/2025 06/05/25 | For Sale | $550,000 | +84.6% | $252 / Sq Ft |
| 12/07/2016 12/07/16 | Sold | $298,000 | -0.6% | $136 / Sq Ft |
| 10/15/2016 10/15/16 | Price Changed | $299,900 | -1.7% | $137 / Sq Ft |
| 09/27/2016 09/27/16 | Price Changed | $305,000 | -1.6% | $140 / Sq Ft |
| 09/02/2016 09/02/16 | For Sale | $310,000 | -- | $142 / Sq Ft |
Tax History Compared to Growth
Tax History
| Year | Tax Paid | Tax Assessment Tax Assessment Total Assessment is a certain percentage of the fair market value that is determined by local assessors to be the total taxable value of land and additions on the property. | Land | Improvement |
|---|---|---|---|---|
| 2025 | $1,845 | $22,238 | -- | -- |
| 2024 | $1,867 | $21,179 | -- | -- |
| 2023 | $1,867 | $39,720 | $7,940 | $31,780 |
| 2022 | $1,826 | $28,680 | $5,730 | $22,950 |
| 2021 | $1,876 | $27,150 | $5,430 | $21,720 |
| 2020 | $1,851 | $25,020 | $5,000 | $20,020 |
| 2019 | $1,715 | $23,080 | $4,610 | $18,470 |
| 2018 | $1,637 | $21,070 | $4,210 | $16,860 |
| 2017 | $1,586 | $19,430 | $3,880 | $15,550 |
| 2016 | $1,557 | $19,270 | $3,850 | $15,420 |
| 2015 | $1,470 | $18,050 | $3,610 | $14,440 |
Agents Affiliated with this Home
-
Richard Stinebuck

Seller's Agent in 2025
Richard Stinebuck
HomeSmart
(602) 321-0046
108 Total Sales
-
Jeanne Rizzo

Seller Co-Listing Agent in 2025
Jeanne Rizzo
HomeSmart
(480) 389-9543
99 Total Sales
-
John Sposato

Seller's Agent in 2016
John Sposato
Keller Williams Realty Sonoran Living
(602) 571-3730
183 Total Sales
-
Melanie Didier

Seller Co-Listing Agent in 2016
Melanie Didier
Realty One Group
(480) 334-4889
46 Total Sales
Map
Source: Arizona Regional Multiple Listing Service (ARMLS)
MLS Number: 5492161
APN: 218-02-133
- 1631 N Avoca
- 7436 E Hannibal St Unit 2
- 7337 E Ivyglen St Unit 7
- 1758 N 74th Place
- 1561 N Sterling
- 1853 N Rowen Cir
- 7261 E June St
- 7030 E Ingram St
- 2087 N 77th Place
- 7259 E Glencove St
- 2095 N 77th Place
- 2099 N 77th Place
- 7006 E Jensen St Unit 118
- 7006 E Jensen St Unit 48
- 7006 E Jensen St Unit 40
- 7006 E Jensen St Unit 33
- 7006 E Jensen St Unit 83
- 6918 E Ivyglen St
- 6917 E Ingram Cir
- 8021 E Jasmine St
