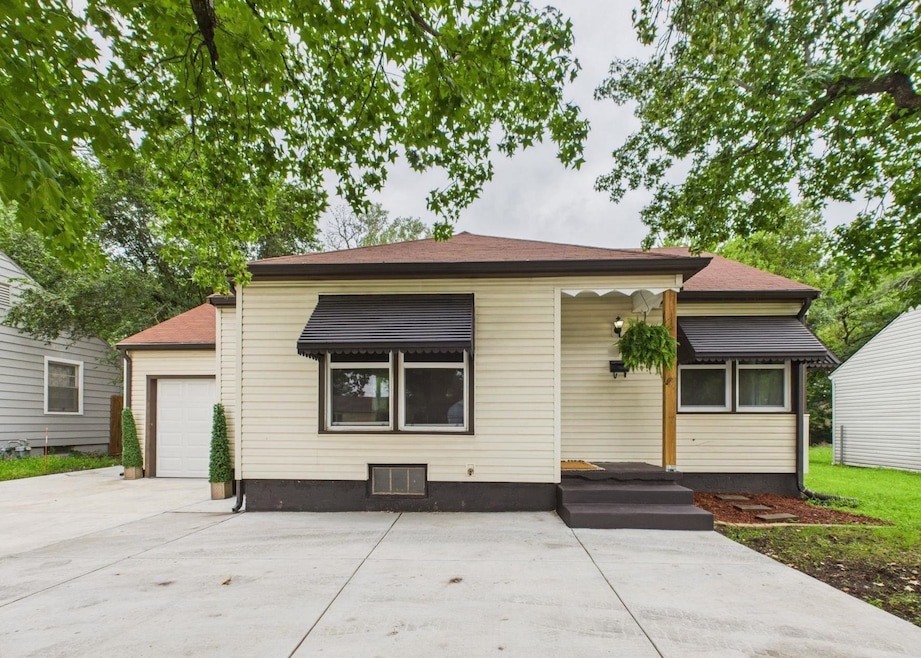
1638 N Oliver Ave Wichita, KS 67208
Ken-Mar NeighborhoodEstimated payment $735/month
Highlights
- Hot Property
- 1 Car Attached Garage
- Living Room
- No HOA
- Eat-In Kitchen
- 1-Story Property
About This Home
Adorable Improved and Updated Home with Just Over 1,500 Sq Ft of Living Space! New Flooring! New Paint Inside & Out! New Fixtures! The main floor offers two bedrooms, updated full bathroom, and built-in hallway storage. The updated kitchen comes complete with appliances—including a mobile dishwasher—for added flexibility and function. Downstairs, the finished basement includes a newly carpeted living room with a large cedar closet and built in desk. There is a perfect space for a bar addition if desired. There is a half bath located in a large hobby/craft room with lots of cabinets and counter space! Washer & Dryer hook ups located in large storage room with built in work table. Outside, enjoy mature shade trees, classic awnings, a newly poured back porch for relaxing or entertaining, and an expanded driveway with convenient drive-on access to Oliver—no backing out required! Don't miss this move-in-ready gem! Schedule your showing today!
Home Details
Home Type
- Single Family
Est. Annual Taxes
- $633
Year Built
- Built in 1950
Parking
- 1 Car Attached Garage
Home Design
- Composition Roof
- Vinyl Siding
Interior Spaces
- 1-Story Property
- Living Room
- Luxury Vinyl Tile Flooring
- Basement
- Laundry in Basement
- Eat-In Kitchen
Bedrooms and Bathrooms
- 2 Bedrooms
Schools
- Adams Elementary School
- East High School
Additional Features
- 6,970 Sq Ft Lot
- Forced Air Heating and Cooling System
Community Details
- No Home Owners Association
- University Heights Subdivision
Listing and Financial Details
- Assessor Parcel Number 087-121-12-0-32-09-005.00-
Map
Home Values in the Area
Average Home Value in this Area
Tax History
| Year | Tax Paid | Tax Assessment Tax Assessment Total Assessment is a certain percentage of the fair market value that is determined by local assessors to be the total taxable value of land and additions on the property. | Land | Improvement |
|---|---|---|---|---|
| 2025 | $638 | $7,108 | $2,358 | $4,750 |
| 2023 | $638 | $6,153 | $1,863 | $4,290 |
| 2022 | $566 | $5,647 | $1,760 | $3,887 |
| 2021 | $580 | $5,326 | $1,495 | $3,831 |
| 2020 | $607 | $5,532 | $1,495 | $4,037 |
| 2019 | $577 | $5,267 | $1,495 | $3,772 |
| 2018 | $548 | $5,015 | $449 | $4,566 |
| 2017 | $531 | $0 | $0 | $0 |
| 2016 | $596 | $0 | $0 | $0 |
| 2015 | $611 | $0 | $0 | $0 |
| 2014 | $599 | $0 | $0 | $0 |
Property History
| Date | Event | Price | Change | Sq Ft Price |
|---|---|---|---|---|
| 09/09/2025 09/09/25 | For Sale | $127,900 | 0.0% | $85 / Sq Ft |
| 09/01/2025 09/01/25 | Pending | -- | -- | -- |
| 08/28/2025 08/28/25 | For Sale | $127,900 | 0.0% | $85 / Sq Ft |
| 08/07/2025 08/07/25 | Pending | -- | -- | -- |
| 08/01/2025 08/01/25 | For Sale | $127,900 | -- | $85 / Sq Ft |
Purchase History
| Date | Type | Sale Price | Title Company |
|---|---|---|---|
| Sheriffs Deed | $32,000 | None Listed On Document | |
| Interfamily Deed Transfer | -- | -- | |
| Interfamily Deed Transfer | -- | -- |
Mortgage History
| Date | Status | Loan Amount | Loan Type |
|---|---|---|---|
| Previous Owner | $9,345 | FHA | |
| Previous Owner | $3,450 | Unknown | |
| Previous Owner | $1,200 | Unknown |
About the Listing Agent

I'm an expert real estate agent with LPT Realty, LLC in Wichita, KS and the nearby area, providing home-buyers and sellers with professional, responsive and attentive real estate services. Want an agent who'll really listen to what you want in a home? Need an agent who knows how to effectively market your home so it sells? Give me a call! I'm eager to help and would love to talk to you.
Steve's Other Listings
Source: South Central Kansas MLS
MLS Number: 659566
APN: 121-12-0-32-09-005.00
- 1633 N Pershing St
- 1741 N Floberta Rd
- 1602 N Terrace Dr
- 4508 Vesta Dr
- 1432 N Glendale St
- 1564 N Belmont St
- 1512 N Pinecrest St
- 1339 N Terrace Dr
- 1243 N Dellrose Ave
- 1223 N Oliver Ave
- 1233 N Terrace Dr
- 1181 N Pinecrest St
- 5213 E 20th St N
- 1157 N Pershing St
- 1917 N Edgemoor St
- 1128 N Dellrose St
- 5418 Lambsdale St
- 1123 N Pershing St
- 1111 N Dellrose Ave
- 5801 E 17th St N
- 1453 N Old Manor Rd
- 1329 Williamsburg N
- 1740 N Gentry St
- 5400 E 21st St N
- 1748 N Hillside St
- 2029 N Woodlawn Blvd
- 1452 N Lorraine Ave
- 1322 N Woodlawn St
- 2323 N Woodlawn Blvd
- 537 N Crestway St
- 2935 E Maplewood Dr Unit 1
- 5700 E Mainsgate Rd
- 1334 N Estelle Ave
- 5900 E Mainsgate Rd
- 1018 N Volutsia Ave
- 5523 Plaza Ln
- 2023 N Broadmoor St
- 812 N Estelle St
- 523 N Erie St
- 1755 N Minnesota St






