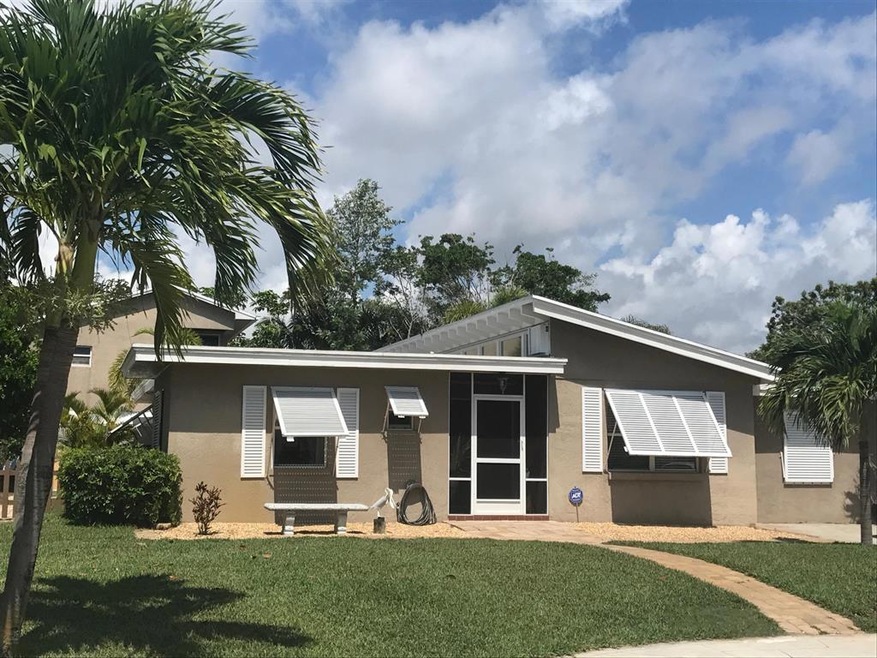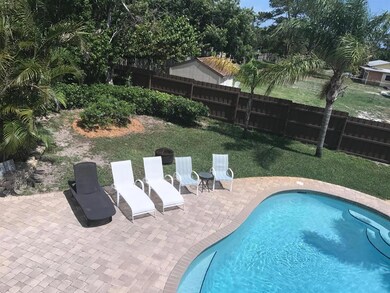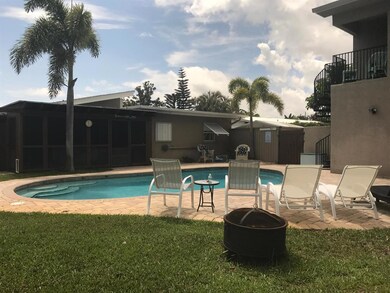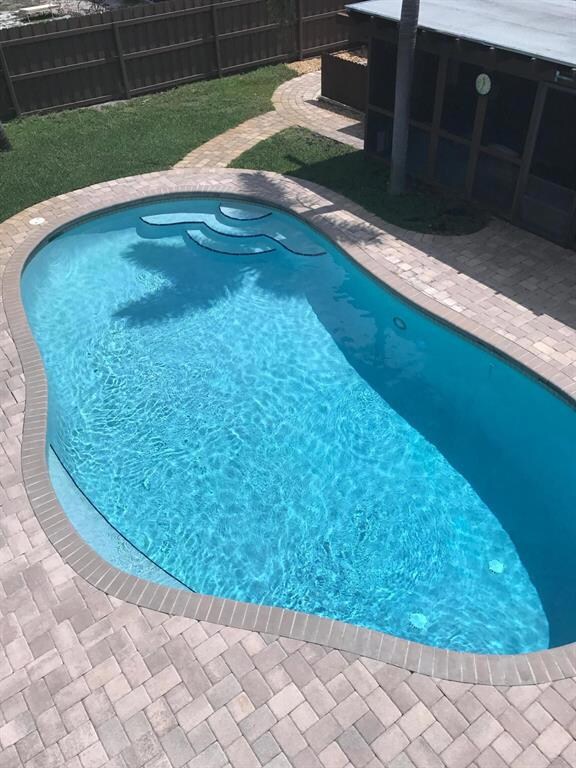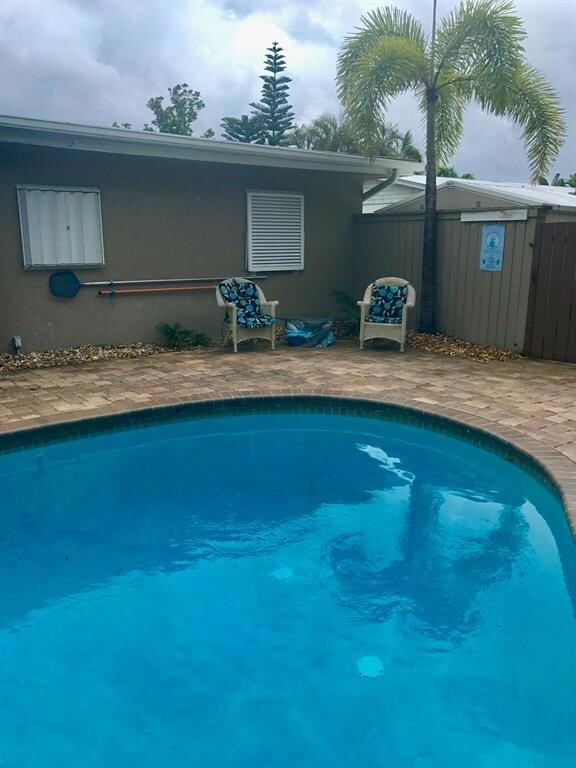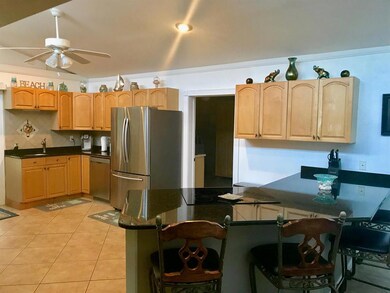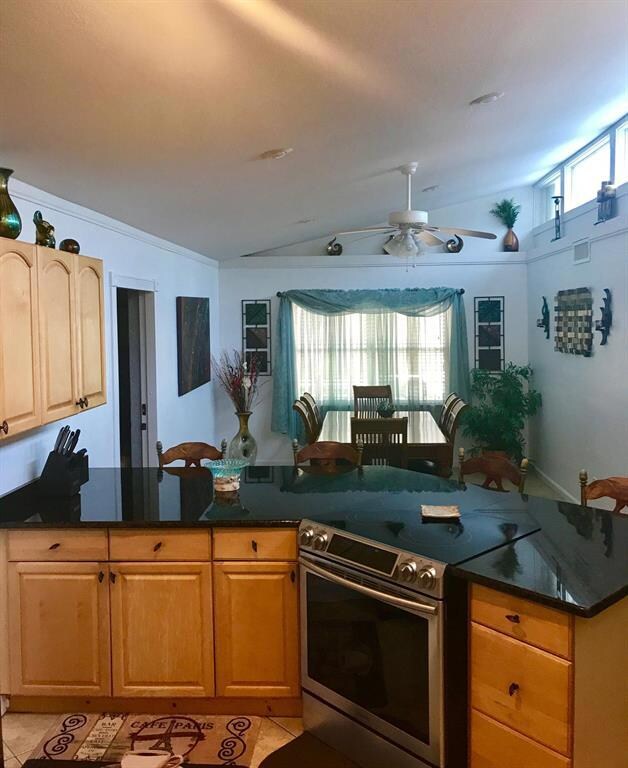
1638 NE Sottong Rd Jensen Beach, FL 34957
Estimated Value: $440,000 - $815,000
Highlights
- Gunite Pool
- Converted Garage
- Ceramic Tile Flooring
- Jensen Beach High School Rated A
- Laundry Room
- Central Heating and Cooling System
About This Home
As of June 2018One of a kind and very unique opportunity to own a home with potential in-law quarters or separate income producing unit. The main house (approximately 1,702 Sq Ft) is a three bedroom, one and a half bath that has been recently renovated with granite kitchen, tile floors, new paint, partial roof install, newer screened porch, and more. The back house (built in '04/'05) is a two story cabana with One Bedroom and Loft / 2nd Bedroom, One Bath and perfect for in-law or as an income property. The cabana house is approximately 1,166 sq ft with living room, kitchenette, AND newer air handler. It is constructed of poured concrete with impact windows and doors. Both houses are surrounded by brick pavers extending into the Courtyard Pool area. 5 minutes to the beach, 2 minutes to the boat launch!
Home Details
Home Type
- Single Family
Est. Annual Taxes
- $3,300
Year Built
- Built in 1959
Lot Details
- 10,454 Sq Ft Lot
- Sprinkler System
- Property is zoned R-2
Interior Spaces
- 2,868 Sq Ft Home
- 1-Story Property
- Laundry Room
Kitchen
- Electric Range
- Microwave
- Dishwasher
Flooring
- Carpet
- Ceramic Tile
Bedrooms and Bathrooms
- 5 Bedrooms
Parking
- Converted Garage
- Driveway
Pool
- Gunite Pool
Utilities
- Central Heating and Cooling System
- Septic Tank
Community Details
- Corona Del Rio Subdivision
Listing and Financial Details
- Assessor Parcel Number 273741006001001901
Ownership History
Purchase Details
Purchase Details
Home Financials for this Owner
Home Financials are based on the most recent Mortgage that was taken out on this home.Purchase Details
Home Financials for this Owner
Home Financials are based on the most recent Mortgage that was taken out on this home.Purchase Details
Home Financials for this Owner
Home Financials are based on the most recent Mortgage that was taken out on this home.Purchase Details
Purchase Details
Purchase Details
Home Financials for this Owner
Home Financials are based on the most recent Mortgage that was taken out on this home.Purchase Details
Home Financials for this Owner
Home Financials are based on the most recent Mortgage that was taken out on this home.Purchase Details
Home Financials for this Owner
Home Financials are based on the most recent Mortgage that was taken out on this home.Purchase Details
Purchase Details
Home Financials for this Owner
Home Financials are based on the most recent Mortgage that was taken out on this home.Similar Homes in Jensen Beach, FL
Home Values in the Area
Average Home Value in this Area
Purchase History
| Date | Buyer | Sale Price | Title Company |
|---|---|---|---|
| Mignone Cheryle Sue | $250,000 | Liberty Title Co Of America | |
| Jason Michael Coley Llc | $250,000 | Liberty Title Co Of America | |
| Broadstone Inc | $340,000 | None Available | |
| Germano Francine | $270,000 | Signature Title Fl Partners | |
| Germano Francine | $100 | -- | |
| Okeefe John E | -- | Attorney | |
| Okeefe John E | $250,000 | Attorney | |
| Satur Teresa A | -- | None Available | |
| Sanfratello Richard E | $41,300 | -- | |
| Sanfratello Teresa A | $82,500 | -- | |
| Shirley Robert F | $71,000 | -- |
Mortgage History
| Date | Status | Borrower | Loan Amount |
|---|---|---|---|
| Previous Owner | Jason Michael Coley Llc | $250,000 | |
| Previous Owner | Germano Francine | $256,500 | |
| Previous Owner | Okeefe John E | $200,000 | |
| Previous Owner | Satur Teresa A | $200,000 | |
| Previous Owner | Sanfratello Richard E | $55,000 | |
| Previous Owner | Sanfratello Richard E | $116,800 | |
| Previous Owner | Shirley Robert F | $63,000 |
Property History
| Date | Event | Price | Change | Sq Ft Price |
|---|---|---|---|---|
| 06/28/2018 06/28/18 | Sold | $340,000 | -2.8% | $119 / Sq Ft |
| 05/29/2018 05/29/18 | Pending | -- | -- | -- |
| 05/14/2018 05/14/18 | For Sale | $349,900 | 0.0% | $122 / Sq Ft |
| 03/15/2015 03/15/15 | Rented | $1,200 | 0.0% | -- |
| 02/13/2015 02/13/15 | Under Contract | -- | -- | -- |
| 02/10/2015 02/10/15 | For Rent | $1,200 | 0.0% | -- |
| 01/30/2015 01/30/15 | Sold | $270,000 | -1.8% | $99 / Sq Ft |
| 12/31/2014 12/31/14 | Pending | -- | -- | -- |
| 09/12/2014 09/12/14 | For Sale | $274,900 | -- | $101 / Sq Ft |
Tax History Compared to Growth
Tax History
| Year | Tax Paid | Tax Assessment Tax Assessment Total Assessment is a certain percentage of the fair market value that is determined by local assessors to be the total taxable value of land and additions on the property. | Land | Improvement |
|---|---|---|---|---|
| 2024 | $4,732 | $308,351 | -- | -- |
| 2023 | $4,732 | $299,370 | $0 | $0 |
| 2022 | $4,563 | $290,651 | $0 | $0 |
| 2021 | $4,569 | $282,186 | $0 | $0 |
| 2020 | $4,463 | $278,290 | $90,000 | $188,290 |
| 2019 | $4,723 | $289,910 | $99,000 | $190,910 |
| 2018 | $3,510 | $222,291 | $0 | $0 |
| 2017 | $2,998 | $217,718 | $0 | $0 |
| 2016 | $3,251 | $213,240 | $72,000 | $141,240 |
| 2015 | $3,368 | $200,760 | $58,500 | $142,260 |
| 2014 | $3,368 | $156,150 | $40,000 | $116,150 |
Agents Affiliated with this Home
-
Richard Mckinney

Seller's Agent in 2018
Richard Mckinney
RE/MAX
(772) 370-8631
16 in this area
1,163 Total Sales
-
Kristi Stewart
K
Seller Co-Listing Agent in 2018
Kristi Stewart
Coastal Home Real Estate
(631) 617-8743
1 in this area
180 Total Sales
-
Jason Coley

Buyer's Agent in 2018
Jason Coley
Atlantic Shores ERA Powered
(772) 201-5229
14 in this area
812 Total Sales
-
Cindy Taylor
C
Seller's Agent in 2015
Cindy Taylor
The Keyes Company - Hobe Sound
(772) 708-4660
6 Total Sales
-
Patrick Stracuzzi

Seller's Agent in 2015
Patrick Stracuzzi
RE/MAX
(772) 283-9991
110 in this area
825 Total Sales
Map
Source: BeachesMLS
MLS Number: R10431851
APN: 27-37-41-006-001-00190-1
- 1567 NE Sottong Ave
- 1637 NE Nautical Place Unit 806
- 1555 NE Beacon Dr Unit 1006
- 521 NE Sapphire Way
- 264 NE Cameo Way
- 261 NE Cameo Way
- 278 NE Cameo Way
- 2070 NE Arch St
- 309 NE Pinelake Village Blvd
- 196 NE Emerald Dr
- 1441 NE 14th Ct Unit 4
- 1421 NE 14th Ct Unit O-10
- 1431 NE 14th Ct Unit R32
- 300 NE Opal Dr
- 1600 NE Dixie Hwy Unit 14-202
- 1600 NE Dixie Hwy Unit 14-102
- 1600 NE Dixie Hwy Unit 12-106
- 1600 NE Dixie Hwy Unit 3-201
- 1600 NE Dixie Hwy Unit 10-107
- 1600 NE Dixie Hwy Unit 6-202
- 1638 NE Sottong Rd
- 1618 NE Sottong Ave
- 1658 NE Sottong Rd
- 1618 NE Sottong Rd
- 1668 NE Sottong Rd
- 1598 NE Sottong Rd
- 1619 NE Amy Ave
- 1659 NE Amy Ave
- 1637 NE Sottong Rd
- 1669 NE Amy Ave
- 1657 NE Sottong Rd
- 1617 NE Sottong Rd
- 1639 NE Amy Ave
- 1688 NE Sottong Rd
- 1588 NE Sottong Rd
- 1667 NE Sottong Rd
- 1589 NE Amy Ave
- 1689 NE Amy Ave
- 1687 NE Sottong Rd
- 1661 NE Maureen Ct
