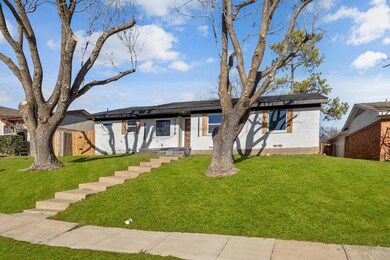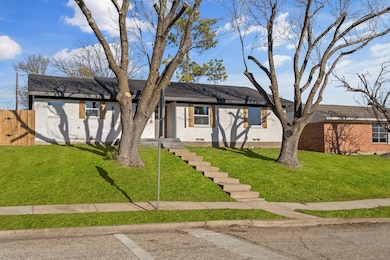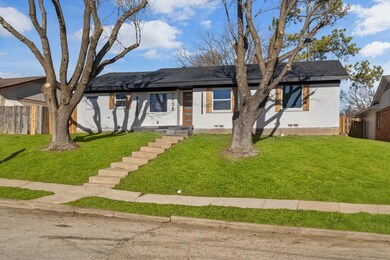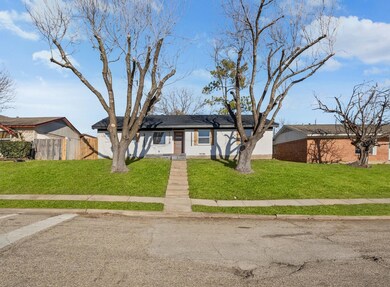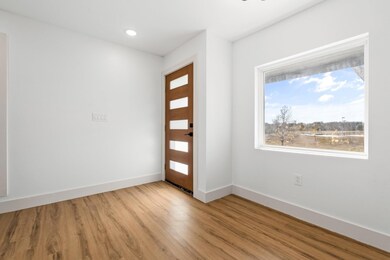
1638 Savage Dr Mesquite, TX 75149
Edgemont Park NeighborhoodHighlights
- Gated Parking
- Open Floorplan
- Covered patio or porch
- Two Primary Bedrooms
- Private Yard
- 3-minute walk to McWhorter School Park
About This Home
As of April 2025This stunning, newly renovated home is a must-see! With 4 spacious bedrooms and 3 full bathrooms, it offers the perfect blend of modern upgrades and cozy comfort. Located just minutes from Highway 635 and shopping, convenience is at your doorstep. The 4th bedroom is incredibly versatile—perfect for a game room, home office, or whatever your heart desires. Enjoy peace of mind with a brand-new roof and AC, so you can move in and relax without worry. Step outside and take in the beautiful views of the park right across the street, or unwind in your private oasis with gated access and alley entry for extra security and privacy. This home truly has it all—don’t miss the chance to make it yours today!
Last Agent to Sell the Property
HomeSmart Brokerage Phone: 972-401-1400 License #0771312 Listed on: 01/24/2025

Home Details
Home Type
- Single Family
Est. Annual Taxes
- $4,850
Year Built
- Built in 1967
Lot Details
- 7,187 Sq Ft Lot
- Private Entrance
- Wood Fence
- Sloped Lot
- Few Trees
- Private Yard
- Large Grassy Backyard
Home Design
- Brick Exterior Construction
- Pillar, Post or Pier Foundation
- Shingle Roof
- Composition Roof
- Siding
Interior Spaces
- 1,725 Sq Ft Home
- 1-Story Property
- Open Floorplan
- Built-In Features
- Ceiling Fan
- Decorative Lighting
- Decorative Fireplace
- Self Contained Fireplace Unit Or Insert
- Electric Fireplace
- Living Room with Fireplace
- Luxury Vinyl Plank Tile Flooring
Kitchen
- Eat-In Kitchen
- Electric Range
- Disposal
Bedrooms and Bathrooms
- 4 Bedrooms
- Double Master Bedroom
- Walk-In Closet
- In-Law or Guest Suite
- 3 Full Bathrooms
Laundry
- Laundry in Utility Room
- Stacked Washer and Dryer
Home Security
- Carbon Monoxide Detectors
- Fire and Smoke Detector
Parking
- Private Parking
- Alley Access
- Driveway
- Gated Parking
- Additional Parking
- On-Street Parking
- Open Parking
- Outside Parking
Outdoor Features
- Covered patio or porch
- Exterior Lighting
Schools
- Mcwhorter Elementary School
- Wilkinson Middle School
- Westmesqui High School
Utilities
- Central Heating and Cooling System
- Vented Exhaust Fan
- Electric Water Heater
- High Speed Internet
- Cable TV Available
Listing and Financial Details
- Legal Lot and Block 17 / D
- Assessor Parcel Number 38081500040170000
- $4,850 per year unexempt tax
Community Details
Recreation
- Park
- Jogging Path
Additional Features
- Edgemont Park 07 Subdivision
- Fenced around community
Ownership History
Purchase Details
Home Financials for this Owner
Home Financials are based on the most recent Mortgage that was taken out on this home.Purchase Details
Home Financials for this Owner
Home Financials are based on the most recent Mortgage that was taken out on this home.Purchase Details
Home Financials for this Owner
Home Financials are based on the most recent Mortgage that was taken out on this home.Similar Homes in Mesquite, TX
Home Values in the Area
Average Home Value in this Area
Purchase History
| Date | Type | Sale Price | Title Company |
|---|---|---|---|
| Deed | -- | Texas Secure Title | |
| Deed | -- | Select Title | |
| Contract Of Sale | -- | None Listed On Document |
Mortgage History
| Date | Status | Loan Amount | Loan Type |
|---|---|---|---|
| Open | $294,566 | FHA | |
| Previous Owner | $201,500 | Construction |
Property History
| Date | Event | Price | Change | Sq Ft Price |
|---|---|---|---|---|
| 04/25/2025 04/25/25 | Sold | -- | -- | -- |
| 03/10/2025 03/10/25 | Pending | -- | -- | -- |
| 01/24/2025 01/24/25 | For Sale | $299,900 | -- | $174 / Sq Ft |
Tax History Compared to Growth
Tax History
| Year | Tax Paid | Tax Assessment Tax Assessment Total Assessment is a certain percentage of the fair market value that is determined by local assessors to be the total taxable value of land and additions on the property. | Land | Improvement |
|---|---|---|---|---|
| 2024 | $4,850 | $209,050 | $45,000 | $164,050 |
| 2023 | $4,850 | $197,310 | $45,000 | $152,310 |
| 2022 | $4,957 | $197,310 | $45,000 | $152,310 |
| 2021 | $4,035 | $153,010 | $35,000 | $118,010 |
| 2020 | $3,557 | $127,280 | $35,000 | $92,280 |
| 2019 | $3,049 | $104,750 | $19,000 | $85,750 |
| 2018 | $2,937 | $104,750 | $19,000 | $85,750 |
| 2017 | $2,420 | $86,370 | $19,000 | $67,370 |
| 2016 | $2,314 | $82,590 | $15,000 | $67,590 |
| 2015 | $436 | $74,130 | $15,000 | $59,130 |
| 2014 | $436 | $68,780 | $15,000 | $53,780 |
Agents Affiliated with this Home
-
Mauro Ahumada
M
Seller's Agent in 2025
Mauro Ahumada
HomeSmart
(214) 650-0175
2 in this area
48 Total Sales
-
Andrea Chavarria
A
Buyer's Agent in 2025
Andrea Chavarria
Lugary, LLC
(214) 501-6138
2 in this area
436 Total Sales
Map
Source: North Texas Real Estate Information Systems (NTREIS)
MLS Number: 20826263
APN: 38081500040170000
- 1622 Evergreen Dr
- 1634 Evergreen Dr
- 1317 W Bruton Rd
- 1609 Wesley Dr
- 1825 Grove Cir
- 1808 Del Oak Dr
- 1723 W Bruton Rd
- 1042 Kim Ln
- 1209 Edgemont Dr
- 1160 Rodeo Center Blvd
- 2009 Hickory Tree Rd
- 1325 Rusk Dr
- 1125 Rodeo Center Blvd
- 1830 Potter Ln
- 1428 Taylor Dr
- 1312 Melton Ln
- 12632 Ridgeside Dr
- 1514 New Market Rd
- 1505 Greenbrier Dr
- 1229 Greenbrier Dr

