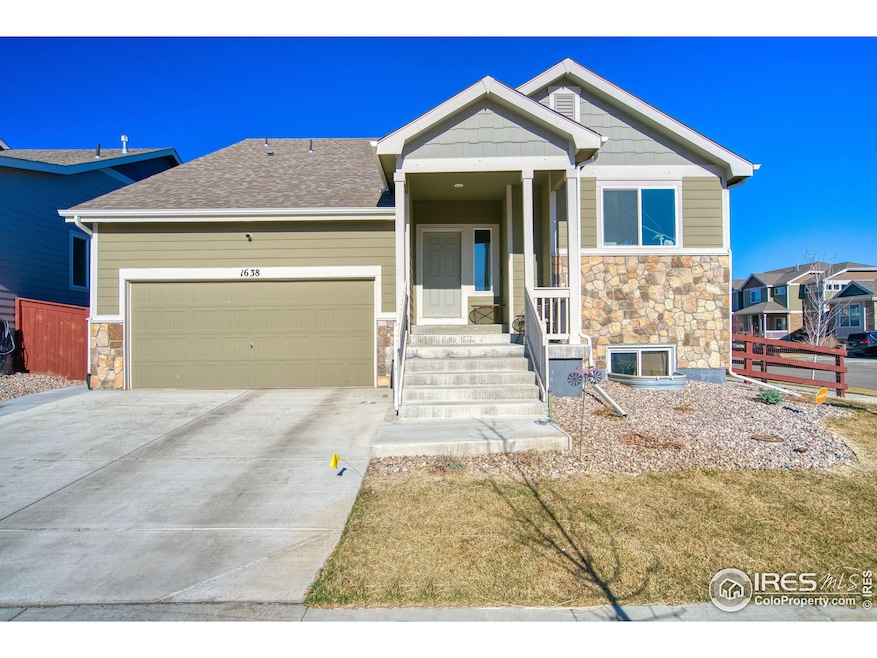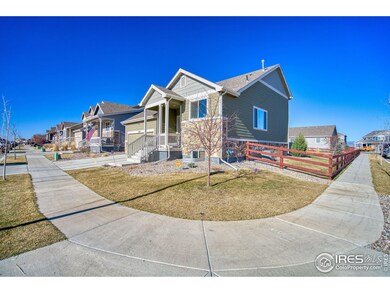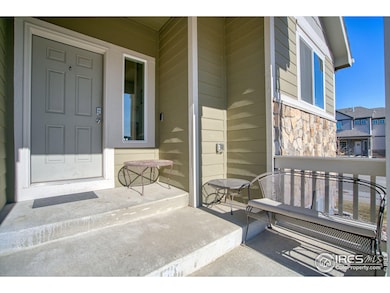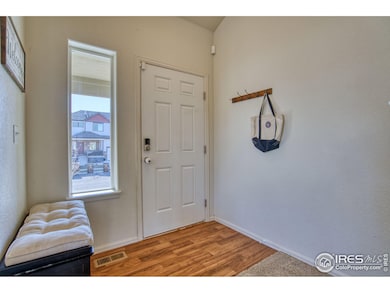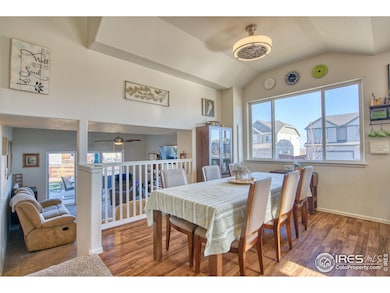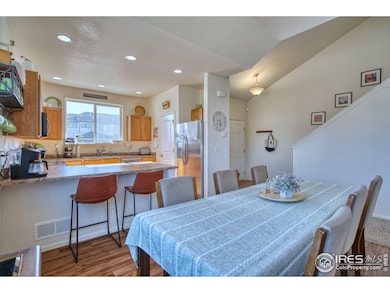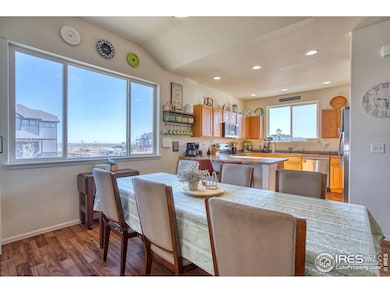
1638 Thrive Dr Windsor, CO 80550
Highlights
- Corner Lot
- Security System Owned
- High Speed Internet
- 3 Car Attached Garage
- Forced Air Heating and Cooling System
- Satellite Dish
About This Home
As of May 2025Here's your chance to own a better than new construction home in one of Windsor's most desirable neighborhoods! This beautifully maintained and thoughtfully upgraded home on a large corner lot in the heart of Raindance features over $25K in improvements offering comfort, style, and functionality at every turn. Inside, enjoy central A/C, a whole house humidifier, and UV air filtration system for year-round comfort and clean living. The open-concept layout includes updated lighting and ceiling fans in all three bedrooms and dining area, plus a stylishly renovated half bath for guests. The kitchen features a brand-new microwave and flows effortlessly into the spacious living areas. Outside, the backyard is a dream - fully fenced and landscaped with extended patio space, rock mounds, lush lawn, trees, bushes, a built-in sandbox, and a kids' play structure. A newly poured sidewalk runs from the driveway to the backyard for added convenience, and the garage includes a lofted storage system to keep things tidy. The owned Vivint security system adds peace of mind, making this home as smart as it is beautiful. Located close to parks, schools, and everything Windsor has to offer. Don't miss your chance to own this move-in-ready home!
Home Details
Home Type
- Single Family
Est. Annual Taxes
- $3,726
Year Built
- Built in 2021
Lot Details
- 6,772 Sq Ft Lot
- Fenced
- Corner Lot
HOA Fees
- $29 Monthly HOA Fees
Parking
- 3 Car Attached Garage
- Garage Door Opener
Home Design
- Wood Frame Construction
- Composition Roof
Interior Spaces
- 1,995 Sq Ft Home
- 3-Story Property
- Partial Basement
Kitchen
- Electric Oven or Range
- Microwave
- Dishwasher
- Disposal
Flooring
- Carpet
- Vinyl
Bedrooms and Bathrooms
- 3 Bedrooms
Laundry
- Laundry on lower level
- Dryer
- Washer
Home Security
- Security System Owned
- Fire and Smoke Detector
Schools
- Skyview Elementary School
- Windsor Middle School
- Windsor High School
Utilities
- Forced Air Heating and Cooling System
- High Speed Internet
- Satellite Dish
- Cable TV Available
Community Details
- Raindance Community Assn Association
- Raindance 9Th Fg Subdivision
Listing and Financial Details
- Home warranty included in the sale of the property
- Assessor Parcel Number R8966948
Ownership History
Purchase Details
Home Financials for this Owner
Home Financials are based on the most recent Mortgage that was taken out on this home.Similar Homes in the area
Home Values in the Area
Average Home Value in this Area
Purchase History
| Date | Type | Sale Price | Title Company |
|---|---|---|---|
| Warranty Deed | $500,000 | Land Title Guarantee |
Mortgage History
| Date | Status | Loan Amount | Loan Type |
|---|---|---|---|
| Open | $490,943 | FHA |
Property History
| Date | Event | Price | Change | Sq Ft Price |
|---|---|---|---|---|
| 05/23/2025 05/23/25 | Sold | $500,000 | +1.0% | $251 / Sq Ft |
| 04/05/2025 04/05/25 | For Sale | $495,000 | +16.1% | $248 / Sq Ft |
| 09/15/2021 09/15/21 | Off Market | $426,225 | -- | -- |
| 06/15/2021 06/15/21 | Sold | $426,225 | +3.1% | $217 / Sq Ft |
| 05/05/2021 05/05/21 | Price Changed | $413,375 | -3.0% | $211 / Sq Ft |
| 05/04/2021 05/04/21 | Price Changed | $426,225 | +7.0% | $217 / Sq Ft |
| 03/16/2021 03/16/21 | For Sale | $398,375 | -- | $203 / Sq Ft |
Tax History Compared to Growth
Tax History
| Year | Tax Paid | Tax Assessment Tax Assessment Total Assessment is a certain percentage of the fair market value that is determined by local assessors to be the total taxable value of land and additions on the property. | Land | Improvement |
|---|---|---|---|---|
| 2025 | $3,726 | $29,770 | $6,250 | $23,520 |
| 2024 | $3,726 | $29,770 | $6,250 | $23,520 |
| 2023 | $3,601 | $30,320 | $7,100 | $23,220 |
| 2022 | $3,181 | $22,510 | $6,260 | $16,250 |
| 2021 | $904 | $7,010 | $7,010 | $0 |
| 2020 | $1 | $10 | $10 | $0 |
Agents Affiliated with this Home
-
Jamison Walsh

Seller's Agent in 2025
Jamison Walsh
Poudre Realty
(970) 420-1001
104 Total Sales
-
Scott Nitzel

Buyer's Agent in 2025
Scott Nitzel
NextHome Foundations
(970) 590-5450
132 Total Sales
-
Karl Tarango

Seller's Agent in 2021
Karl Tarango
Mtn Vista Real Estate Co., LLC
(970) 539-3271
1,720 Total Sales
-
Jennifer Clinkscales

Buyer's Agent in 2021
Jennifer Clinkscales
Keller Williams Realty NoCo
(970) 308-5190
97 Total Sales
Map
Source: IRES MLS
MLS Number: 1029861
APN: R8966948
- 1644 Thrive Dr
- 1649 Rise Dr
- 1802 Rise Dr
- 1683 Thrive Dr
- 1647 Flourish Dr
- 1653 Flourish Dr
- The Broadmoor Plan at The Fairways at RainDance
- The Isleworth Plan at The Fairways at RainDance
- Plan 4 at Festival at RainDance
- Plan 6 at Festival at RainDance
- Plan 3 at Festival at RainDance
- Plan 5 at Festival at RainDance
- Plan 2 at Festival at RainDance
- Plan 1 at Festival at RainDance
- 1720 Branching Canopy Dr
- 1711 Branching Canopy Dr
- 1719 Branching Canopy Dr
- 1722 Branching Canopy Dr
- 1725 Country Sun Dr
- 1730 Lucent Ct
