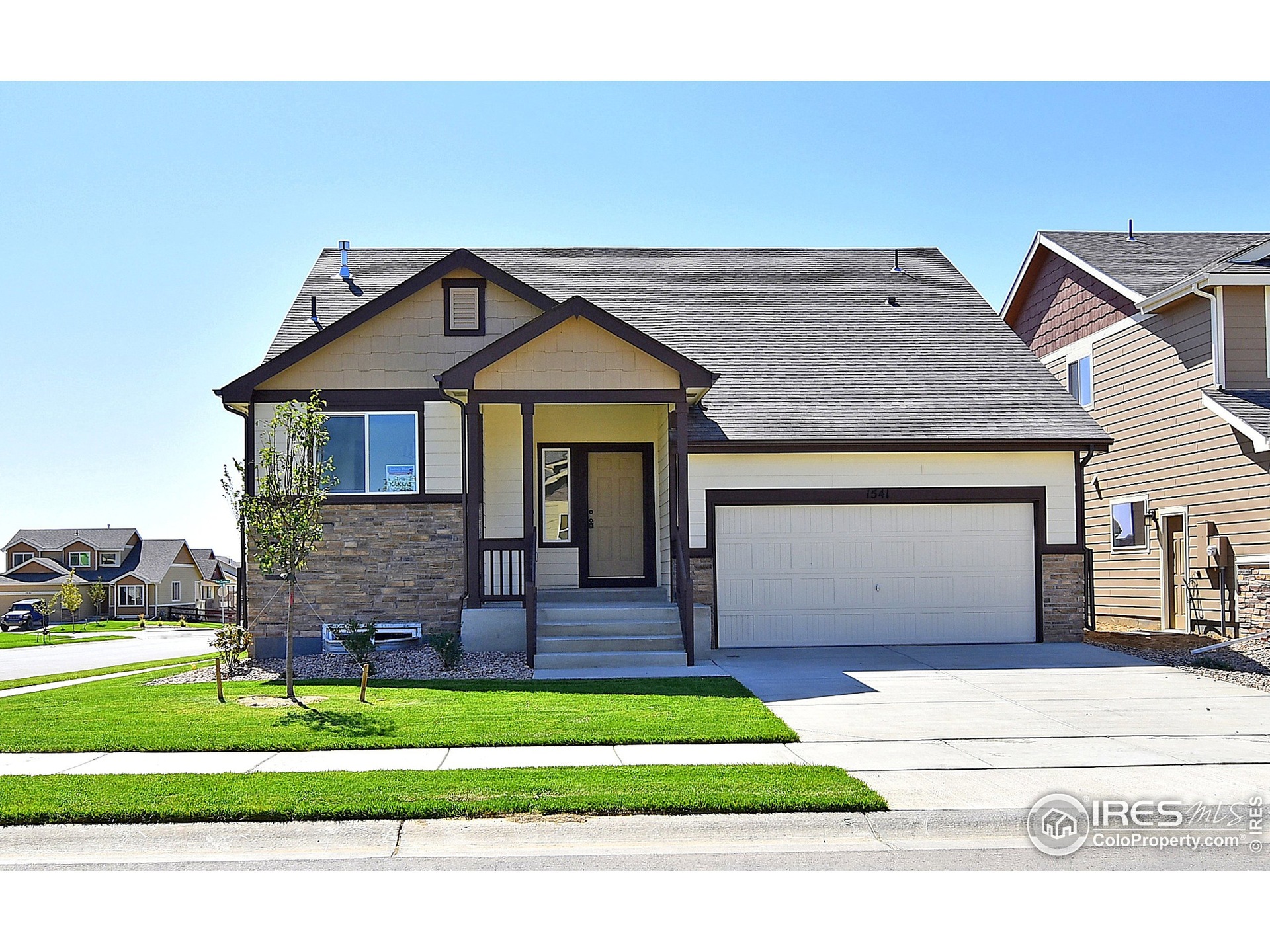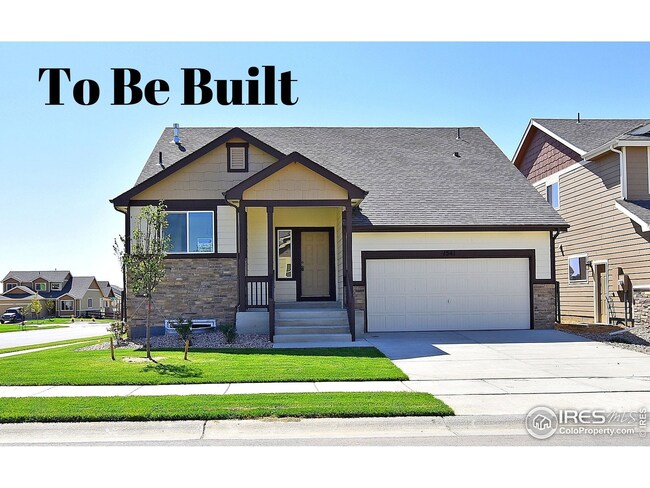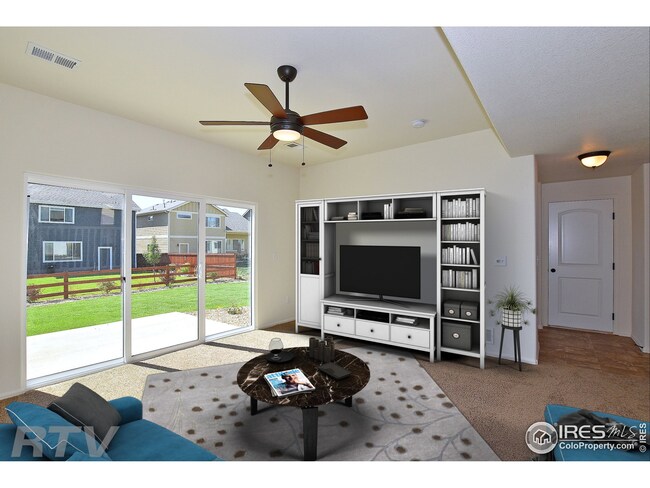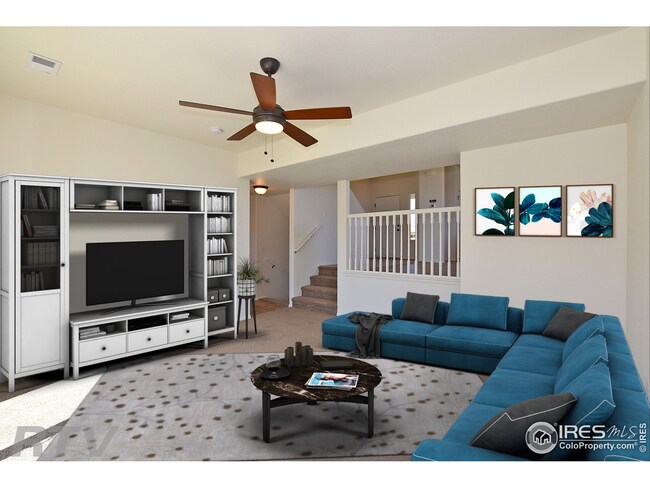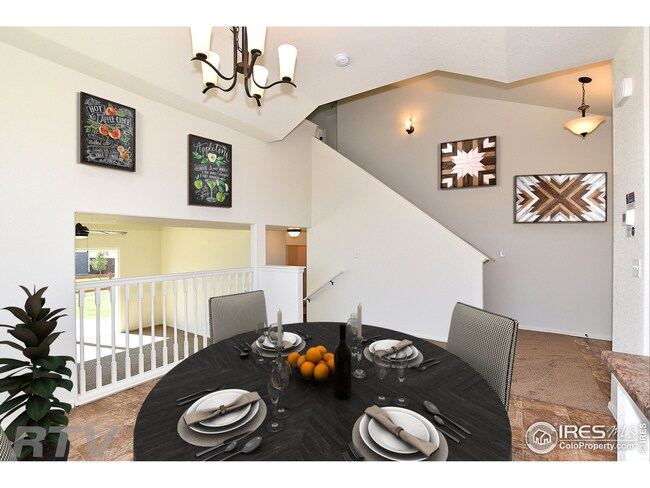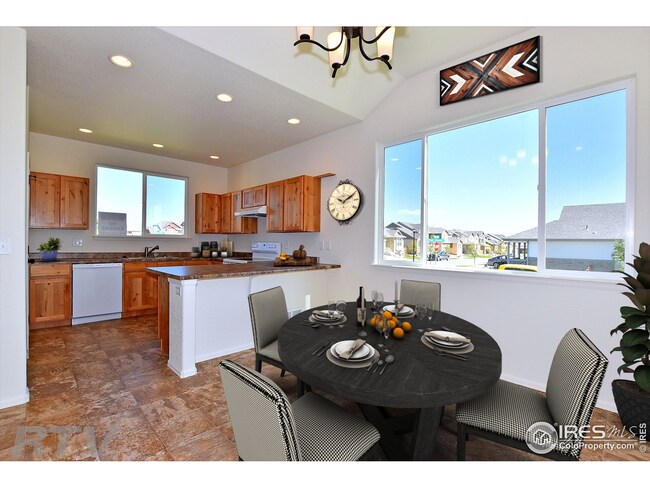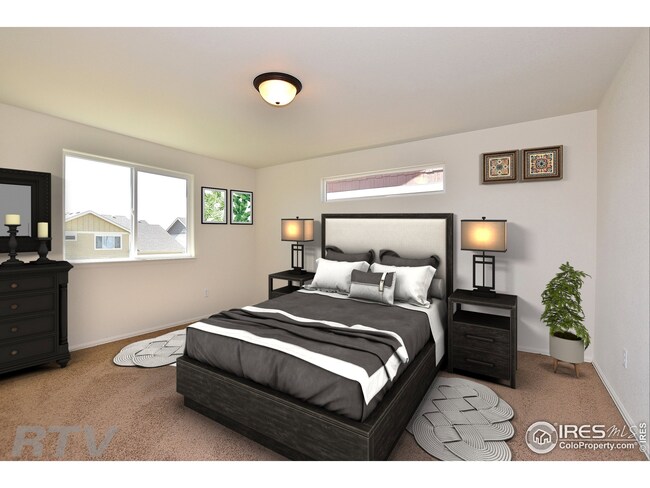
$500,000
- 4 Beds
- 2.5 Baths
- 1,791 Sq Ft
- 1644 Thrive Dr
- Windsor, CO
This is your chance to live in an incredible community with lots to do. Fabulous pool/water park area/clubhouse and golf course. 4 bedrooms on one level, spacious open floorplan with 3 car garage and unfinished basement for storage or to finish as you'd like. This home is ready for you to move in today!!!
Gina Viveiros Discover Real Estate LLC
