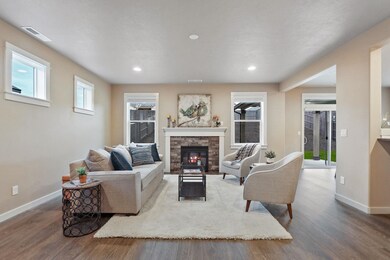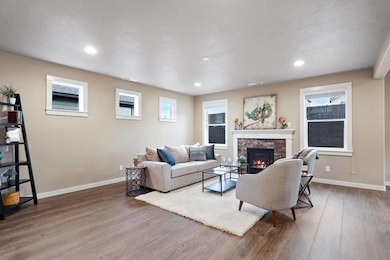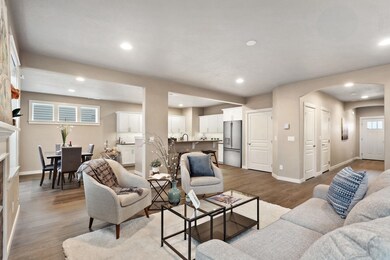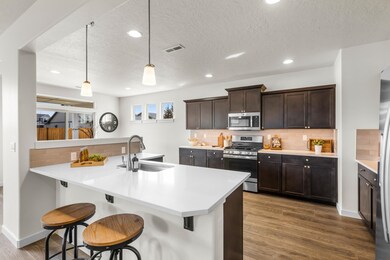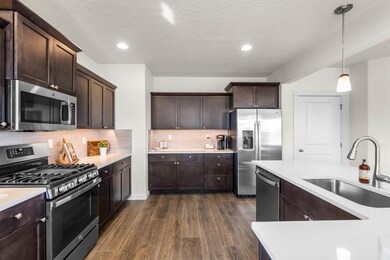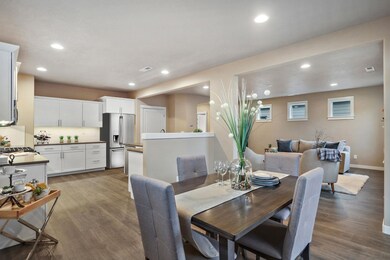1638 W 68th Ave Unit Lot 1 Block 2 - Tale Spokane, WA 99224
Cliff-Cannon NeighborhoodEstimated payment $2,891/month
Highlights
- New Construction
- Traditional Architecture
- Patio
- Sacajawea Middle School Rated A-
- 2 Car Attached Garage
- Laundry Room
About This Home
Nestled amongst the pine trees on a corner lot at the end of the cul-de-sac. This 2250 square foot stylish and versatile two-story Talent is a plan designed to fulfill all of your "must-haves." The first floor features a wonderfully open kitchen with dining area and great space, which is the perfect place for entertainment or relaxation. Upstairs is home to the spacious bedrooms, laundry room, and an extra full bathroom. The main suite has an oversized closet and on suite bathroom complete with double vanity. The rest of the upper level contains a 4th bedroom. With all of this, plus plenty of storage solutions, the Talent offers style, function and space in a modest package. Full fencing and landscaping included! *Stock Photos - options and finishes will vary.
Open House Schedule
-
Saturday, December 27, 202512:00 to 4:00 pm12/27/2025 12:00:00 PM +00:0012/27/2025 4:00:00 PM +00:00Add to Calendar
-
Sunday, December 28, 202512:00 to 4:00 pm12/28/2025 12:00:00 PM +00:0012/28/2025 4:00:00 PM +00:00Add to Calendar
Home Details
Home Type
- Single Family
Year Built
- Built in 2025 | New Construction
Lot Details
- 5,601 Sq Ft Lot
- Property fronts a private road
- Partial Sprinkler System
- Lot 1 Block 2 The Summit
HOA Fees
- $44 Monthly HOA Fees
Parking
- 2 Car Attached Garage
- Garage Door Opener
Home Design
- Traditional Architecture
Interior Spaces
- 2,250 Sq Ft Home
- 2-Story Property
- Gas Fireplace
- Vinyl Clad Windows
- Laundry Room
Kitchen
- Gas Range
- Microwave
- Dishwasher
- Disposal
Bedrooms and Bathrooms
- 4 Bedrooms
- 3 Bathrooms
Outdoor Features
- Patio
Schools
- Westwood Middle School
- Cheney High School
Utilities
- Forced Air Heating and Cooling System
- Heat Pump System
Community Details
- Built by Hayden Homes
- The Summit Subdivision
Listing and Financial Details
- Assessor Parcel Number 24121.0601
Map
Home Values in the Area
Average Home Value in this Area
Tax History
| Year | Tax Paid | Tax Assessment Tax Assessment Total Assessment is a certain percentage of the fair market value that is determined by local assessors to be the total taxable value of land and additions on the property. | Land | Improvement |
|---|---|---|---|---|
| 2025 | $107 | $115,000 | $115,000 | -- |
| 2024 | $107 | $9,500 | $9,500 | -- |
Property History
| Date | Event | Price | List to Sale | Price per Sq Ft |
|---|---|---|---|---|
| 11/12/2025 11/12/25 | For Sale | $539,990 | -- | $240 / Sq Ft |
Purchase History
| Date | Type | Sale Price | Title Company |
|---|---|---|---|
| Warranty Deed | $1,012,333 | None Listed On Document |
Source: Spokane Association of REALTORS®
MLS Number: 202526858
APN: 24121.0601
- 1638 W 68th Ave
- 1602 W 68th Ave
- 1624 68th Ave
- 517 S Maple St
- 1627 W 7th Ave
- 1432 W 7th Ave
- 1711 W 7th Ave Unit 208
- 1815 W 6th Ave
- 1611 W 8th Ave
- 1403 W 5th Ave Unit K
- 1818 W 8th Ave
- 6743 S Walnut St Unit Lot 9 Block 3 - Huds
- LOT W 3rd Ave
- 1821 W 8th Ave Unit 5
- 1405 W 8th Ave
- 1828 W 9th Ave
- 1930 W 8th Ave
- 1622 W Tenth Ave
- 2020 7th Ave
- 1428 W 10th Ave
- 1631 W 1st Ave Unit A
- 180 S Cannon St
- 2009 W Pacific Ave
- 1812 W Riverside Ave
- 358 S Coeur D'Alene St
- 2014 W Riverside Ave
- 2124 W 1st Ave
- 2301 W Pacific Ave
- 1224 W Riverside Ave
- 206 S Post St
- 2136 W Riverside Ave
- 707 W 5th Ave
- 926 W Sprague Ave
- 2222 W Riverside Ave Unit A
- 826 W Sprague Ave
- 507 W 5th Ave
- 508 W 6th Ave
- 608 S Stevens St
- 107 S Howard St
- 1335 W Summit Pkwy

