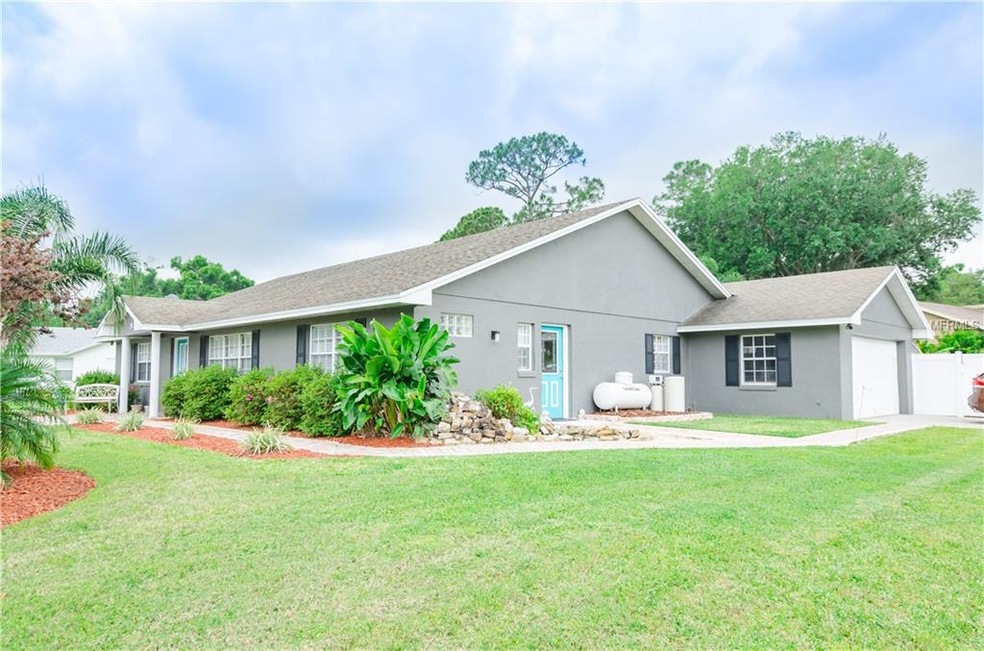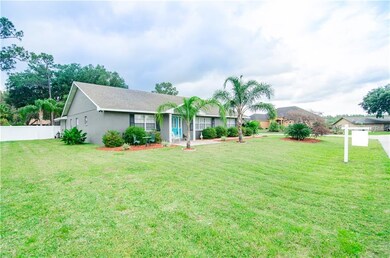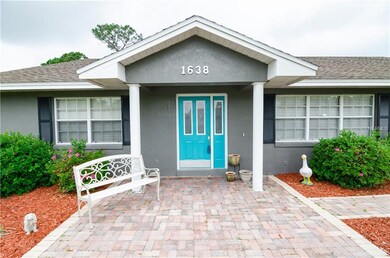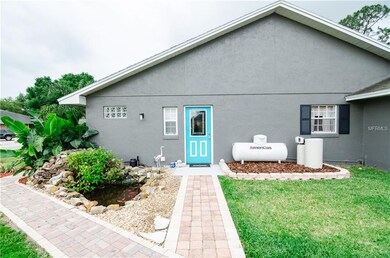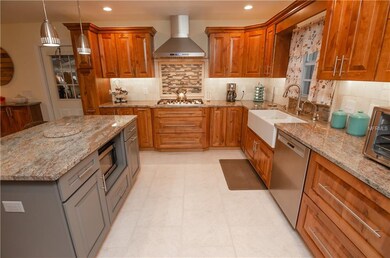
1638 Yeomans Path Lakeland, FL 33809
Highlights
- Private Pool
- Corner Lot
- 2 Car Attached Garage
- Lincoln Avenue Academy Rated A-
- Pool View
- Eat-In Kitchen
About This Home
As of August 2021Oh, My, Goodness! Have you been waiting for that perfect cream-puff of a home to come on the market?! Well then...wait no longer! Wait till you see this new kitchen...it's a gourmet cook's dream-come-true! All that granite, stainless steel and tile...and the farmer's sink! Come on in, sit down, and plan your summer and holiday parties! The sellers have worked hard and long bringing this home up to its current shape. Much new flooring throughout the home, and what a difference it makes! Immediately upon entering, the Living Room is on the right, but they've turned it into a Media room to get more use out of it. Think of the football games that can be playing in the Fall, between that room and the Family room off the kitchen! The entertaining possibilities for this home are endless, as the pool is right off the Family room also...and, with THAT kitchen.... The 4th bedroom, with full bath, is located behind the kitchen, so is absolutely perfect for in-laws, guests, nanny, teenager...although, there is a door to the outside very close by, so that might not be best for a teenager! ;-). The pool is quite large, and the yard area behind big enough for all kinds of fun! Behind the garage is a large fenced in area that could hide all kinds of things like kayaks, canoes, rafts...you name it! Convenient? You bet! About 5 minutes to I4, so you can scoot down to shopping, or to Disney World or Brandon/Tampa quickly. Come see us...we know you'll be happy you did!
Last Agent to Sell the Property
COASTAL PROPERTIES GROUP INTER License #592360 Listed on: 04/11/2019

Last Buyer's Agent
Deva Manibusan
License #3330904
Home Details
Home Type
- Single Family
Est. Annual Taxes
- $2,766
Year Built
- Built in 1990
Lot Details
- 0.3 Acre Lot
- Northwest Facing Home
- Corner Lot
- Irrigation
HOA Fees
- $13 Monthly HOA Fees
Parking
- 2 Car Attached Garage
- Parking Pad
- Rear-Facing Garage
- Side Facing Garage
- Garage Door Opener
- Open Parking
Home Design
- Slab Foundation
- Shingle Roof
- Block Exterior
- Stucco
Interior Spaces
- 2,270 Sq Ft Home
- Ceiling Fan
- Blinds
- Family Room
- Inside Utility
- Pool Views
Kitchen
- Eat-In Kitchen
- Range
- Microwave
- Dishwasher
Flooring
- Carpet
- Laminate
- Ceramic Tile
Bedrooms and Bathrooms
- 4 Bedrooms
- Walk-In Closet
- 3 Full Bathrooms
Pool
- Private Pool
Schools
- Wendell Watson Elementary School
- Lake Gibson Middle/Junio School
- Lake Gibson High School
Utilities
- Central Heating and Cooling System
- Septic Tank
- High Speed Internet
- Cable TV Available
Community Details
- Derbyshire Assoc./Gary C. Eickmeier Association, Phone Number (863) 859-7547
- Derbyshire Subdivision
- The community has rules related to deed restrictions
Listing and Financial Details
- Down Payment Assistance Available
- Homestead Exemption
- Visit Down Payment Resource Website
- Tax Lot 184
- Assessor Parcel Number 24-27-16-161091-001840
Ownership History
Purchase Details
Home Financials for this Owner
Home Financials are based on the most recent Mortgage that was taken out on this home.Purchase Details
Home Financials for this Owner
Home Financials are based on the most recent Mortgage that was taken out on this home.Purchase Details
Home Financials for this Owner
Home Financials are based on the most recent Mortgage that was taken out on this home.Purchase Details
Home Financials for this Owner
Home Financials are based on the most recent Mortgage that was taken out on this home.Purchase Details
Home Financials for this Owner
Home Financials are based on the most recent Mortgage that was taken out on this home.Similar Homes in the area
Home Values in the Area
Average Home Value in this Area
Purchase History
| Date | Type | Sale Price | Title Company |
|---|---|---|---|
| Warranty Deed | $374,600 | Serenity Title Llc | |
| Warranty Deed | $276,500 | Hillsborough Title Inc | |
| Warranty Deed | $230,000 | Florida Family Title Llc | |
| Warranty Deed | $230,000 | Florida Family Title Llc | |
| Warranty Deed | $42,500 | -- | |
| Warranty Deed | $120,000 | -- |
Mortgage History
| Date | Status | Loan Amount | Loan Type |
|---|---|---|---|
| Open | $318,368 | New Conventional | |
| Previous Owner | $272,631 | VA | |
| Previous Owner | $282,444 | VA | |
| Previous Owner | $207,000 | New Conventional | |
| Previous Owner | $129,100 | New Conventional | |
| Previous Owner | $155,000 | Fannie Mae Freddie Mac | |
| Previous Owner | $112,000 | New Conventional | |
| Previous Owner | $38,843 | No Value Available | |
| Previous Owner | $114,000 | New Conventional |
Property History
| Date | Event | Price | Change | Sq Ft Price |
|---|---|---|---|---|
| 08/09/2021 08/09/21 | Sold | $374,550 | 0.0% | $165 / Sq Ft |
| 06/20/2021 06/20/21 | Pending | -- | -- | -- |
| 06/11/2021 06/11/21 | For Sale | $374,550 | +35.5% | $165 / Sq Ft |
| 05/31/2019 05/31/19 | Sold | $276,500 | 0.0% | $122 / Sq Ft |
| 04/13/2019 04/13/19 | Pending | -- | -- | -- |
| 04/11/2019 04/11/19 | For Sale | $276,500 | -- | $122 / Sq Ft |
Tax History Compared to Growth
Tax History
| Year | Tax Paid | Tax Assessment Tax Assessment Total Assessment is a certain percentage of the fair market value that is determined by local assessors to be the total taxable value of land and additions on the property. | Land | Improvement |
|---|---|---|---|---|
| 2023 | $4,528 | $302,282 | $0 | $0 |
| 2022 | $4,159 | $274,802 | $35,000 | $239,802 |
| 2021 | $2,717 | $198,718 | $0 | $0 |
| 2020 | $2,677 | $195,974 | $31,000 | $164,974 |
| 2018 | $2,400 | $174,044 | $30,000 | $144,044 |
| 2017 | $2,766 | $160,619 | $0 | $0 |
| 2016 | $1,770 | $130,386 | $0 | $0 |
| 2015 | $1,383 | $129,480 | $0 | $0 |
| 2014 | $422 | $128,452 | $0 | $0 |
Agents Affiliated with this Home
-
Ricardo Valdes

Seller's Agent in 2021
Ricardo Valdes
THE SOMERDAY GROUP PL
(863) 308-4282
18 Total Sales
-
Kathy Van Wert

Buyer's Agent in 2021
Kathy Van Wert
VAN WERT REAL ESTATE SVCS.,LLC
(813) 245-1311
63 Total Sales
-
Cathy Hypes

Seller's Agent in 2019
Cathy Hypes
COASTAL PROPERTIES GROUP INTER
(813) 690-1491
90 Total Sales
-
Cameron Hypes

Seller Co-Listing Agent in 2019
Cameron Hypes
COASTAL PROPERTIES GROUP INTER
(813) 955-5580
2 Total Sales
-

Buyer's Agent in 2019
Deva Manibusan
Map
Source: Stellar MLS
MLS Number: T3167836
APN: 24-27-16-161091-001840
- 7741 Merrily Way
- 1634 Lady Bowers Trail
- 7410 Locksley Ln
- 0 Walt Williams Rd Unit MFRL4953008
- 1423 Ridgegreen Loop N
- 1837 Farrington Dr
- 1405 Ridgegreen Loop N
- 1845 Farrington Dr
- 1337 Covey Cir S
- 7222 Stanford Dr
- 1323 Hammock Shade Dr
- 1854 Sherwood Lakes Blvd
- 7026 Parliament Place
- 1555 Archers Path
- 2125 Limedale Rd
- 1423 Spruce Rd N
- 0 Spruce Rd N
- 2145 Limedale Rd
- 6728 Great Bear Dr
- 1215 Timberidge Dr
