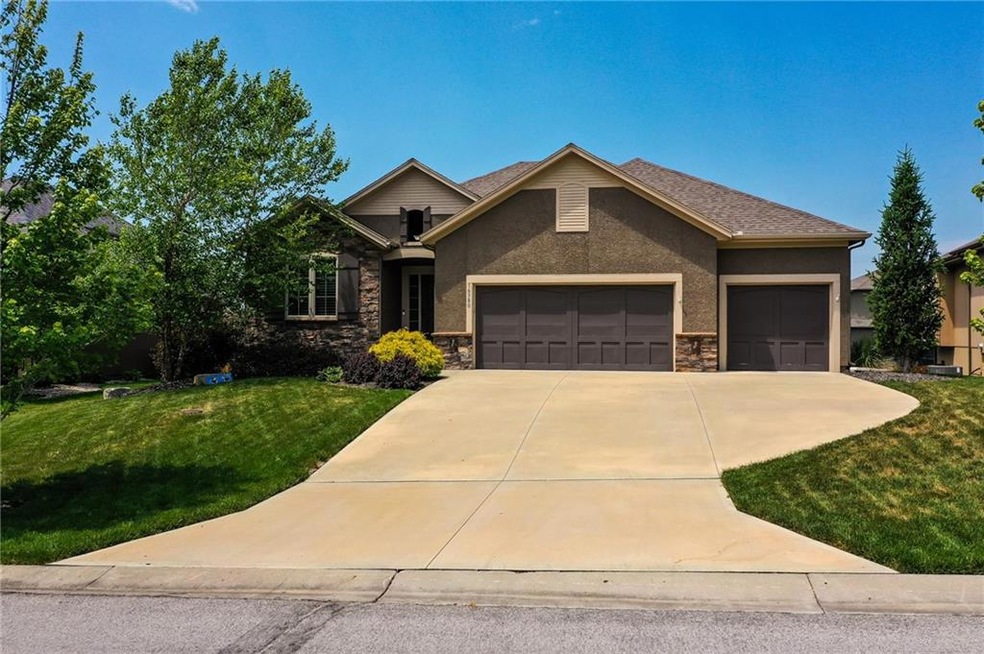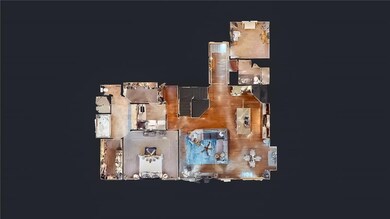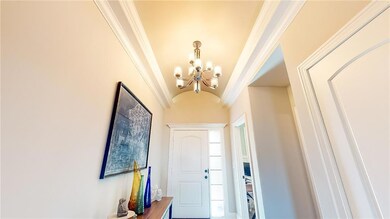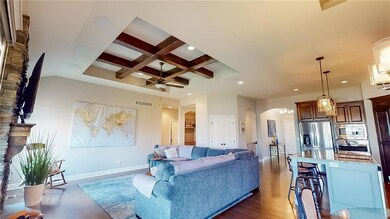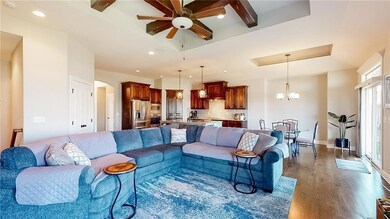
16380 S Twilight Ln Olathe, KS 66062
Highlights
- Wood Flooring
- Main Floor Primary Bedroom
- Breakfast Area or Nook
- Prairie Creek Elementary School Rated A-
- Whirlpool Bathtub
- 3 Car Attached Garage
About This Home
As of July 2023Welcome to 16380 S Twilight Lane, located in the desirable Springhill School District. This stunning reverse 1.5 story smart home boasts an array of impressive features. As you step inside, you're greeted by a grand barrel vaulted entry ceiling, setting the tone for elegance and style. The open concept design seamlessly connects the living, dining, and kitchen areas, creating a spacious and inviting atmosphere. Hardwood floors throughout add warmth and sophistication to every room.
The gourmet kitchen is a chef's dream, complete with a large walk-in pantry and modern appliances. The living room features a wood beam tray ceiling, adding a touch of architectural charm. Need a private workspace? Double doors lead to an office nook, offering a quiet retreat for productivity.
The primary bedroom is a luxurious haven, featuring his and hers master closets and a convenient attached laundry room. The laundry room also connects to the back hallway, providing easy access from other areas of the home. Additionally, a built-in mud bench off the garage entry keeps things organized and tidy.
The lower level is an entertainer's paradise, offering ample space for relaxation and fun. An expansive entertainment area accommodates various activities and includes a wet bar for hosting gatherings. Two additional bedrooms, a full bath, and plenty of storage complete this level, ensuring comfortable living for everyone.
Outside, enjoy the privacy of a covered deck and a fenced backyard, perfect for outdoor entertaining or simply unwinding in tranquility. The property is beautifully landscaped and features a sprinkler system, adding convenience to your everyday life.
Don't miss this opportunity to own a remarkable home that combines modern living with tasteful design. Schedule your showing today and envision the lifestyle that awaits at 16380 S Twilight Lane.
Home Details
Home Type
- Single Family
Est. Annual Taxes
- $7,300
Year Built
- Built in 2015
Lot Details
- 9,272 Sq Ft Lot
- Privacy Fence
- Sprinkler System
Parking
- 3 Car Attached Garage
- Front Facing Garage
Home Design
- Composition Roof
- Stone Trim
Interior Spaces
- Ceiling Fan
- Great Room with Fireplace
- Family Room
- Living Room
- Dining Room
- Utility Room
- Finished Basement
- Natural lighting in basement
- Smart Thermostat
Kitchen
- Breakfast Area or Nook
- Kitchen Island
- Disposal
Flooring
- Wood
- Carpet
- Tile
Bedrooms and Bathrooms
- 4 Bedrooms
- Primary Bedroom on Main
- Walk-In Closet
- 3 Full Bathrooms
- Whirlpool Bathtub
Laundry
- Laundry Room
- Laundry on main level
Schools
- Spring Hill Elementary School
- Spring Hill High School
Utilities
- Central Air
- Heating System Uses Natural Gas
Community Details
- Property has a Home Owners Association
- Stonebridge Park Subdivision
Listing and Financial Details
- Assessor Parcel Number DP23750000-0150
- $0 special tax assessment
Ownership History
Purchase Details
Home Financials for this Owner
Home Financials are based on the most recent Mortgage that was taken out on this home.Purchase Details
Home Financials for this Owner
Home Financials are based on the most recent Mortgage that was taken out on this home.Purchase Details
Home Financials for this Owner
Home Financials are based on the most recent Mortgage that was taken out on this home.Similar Homes in Olathe, KS
Home Values in the Area
Average Home Value in this Area
Purchase History
| Date | Type | Sale Price | Title Company |
|---|---|---|---|
| Warranty Deed | -- | Platinum Title Llc | |
| Warranty Deed | -- | First American Title | |
| Warranty Deed | -- | First American Title |
Mortgage History
| Date | Status | Loan Amount | Loan Type |
|---|---|---|---|
| Open | $427,500 | New Conventional | |
| Previous Owner | $425,965 | VA | |
| Previous Owner | $334,500 | Construction |
Property History
| Date | Event | Price | Change | Sq Ft Price |
|---|---|---|---|---|
| 07/17/2023 07/17/23 | Sold | -- | -- | -- |
| 06/09/2023 06/09/23 | Pending | -- | -- | -- |
| 06/01/2023 06/01/23 | For Sale | $599,000 | +33.1% | $198 / Sq Ft |
| 03/25/2020 03/25/20 | Sold | -- | -- | -- |
| 02/16/2020 02/16/20 | Pending | -- | -- | -- |
| 01/07/2020 01/07/20 | For Sale | $450,000 | +7.2% | $149 / Sq Ft |
| 11/10/2016 11/10/16 | Sold | -- | -- | -- |
| 10/11/2016 10/11/16 | Pending | -- | -- | -- |
| 02/19/2016 02/19/16 | For Sale | $419,950 | -- | $148 / Sq Ft |
Tax History Compared to Growth
Tax History
| Year | Tax Paid | Tax Assessment Tax Assessment Total Assessment is a certain percentage of the fair market value that is determined by local assessors to be the total taxable value of land and additions on the property. | Land | Improvement |
|---|---|---|---|---|
| 2024 | $8,160 | $67,528 | $11,953 | $55,575 |
| 2023 | $8,036 | $65,561 | $10,391 | $55,170 |
| 2022 | $7,158 | $57,718 | $10,391 | $47,327 |
| 2021 | $6,685 | $52,877 | $9,034 | $43,843 |
| 2020 | $6,456 | $50,818 | $9,034 | $41,784 |
| 2019 | $6,690 | $52,440 | $7,527 | $44,913 |
| 2018 | $6,245 | $50,819 | $7,527 | $43,292 |
| 2017 | $5,988 | $47,725 | $7,527 | $40,198 |
| 2016 | $1,508 | $12,242 | $7,527 | $4,715 |
| 2015 | $115 | $3 | $3 | $0 |
Agents Affiliated with this Home
-

Seller's Agent in 2023
Stroud & Associa Team
Real Broker, LLC
(816) 232-4111
26 in this area
730 Total Sales
-

Seller Co-Listing Agent in 2023
Jennifer Bodenhausen
Real Broker, LLC
(913) 209-9199
9 in this area
53 Total Sales
-

Buyer's Agent in 2023
Cathy Claudell
Real Broker, LLC
(816) 728-1153
25 in this area
139 Total Sales
-

Seller's Agent in 2020
Kelli Becks
Keller Williams Realty Partners Inc.
(913) 579-7622
19 in this area
277 Total Sales
-
K
Buyer's Agent in 2020
Katie Halwe
KW KANSAS CITY METRO
-

Seller's Agent in 2016
Julie Parman
Weichert, Realtors Welch & Com
(816) 718-0287
5 in this area
37 Total Sales
Map
Source: Heartland MLS
MLS Number: 2437592
APN: DP23750000-0150
- 16369 S Woodstone Dr
- 16127 S Kaw St
- 16143 S Kaw St
- 16159 S Kaw St
- 16317 S Kaw St
- 16394 S Loiret St
- 16406 S Loiret St
- 15363 W 161st Terrace
- 16661 S Marais Dr
- 16534 S Loiret St
- 16388 S Brougham Dr
- 16649 S Tomashaw St
- 15826 W 165th Terrace
- 15374 W 162nd St
- 15301 W 162nd St
- 15253 W 162nd St
- 15285 W 162nd St
- 15381 W 162nd St
- 15882 W 165th Terrace
- 15945 W 165th St
