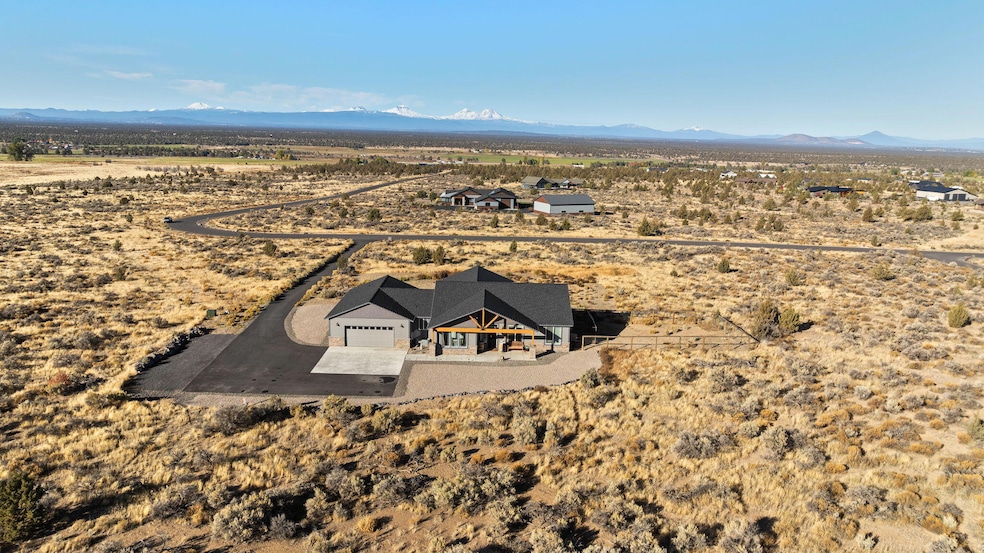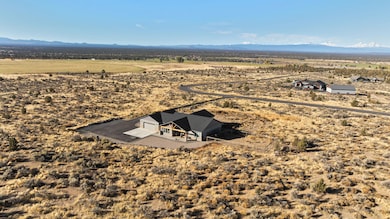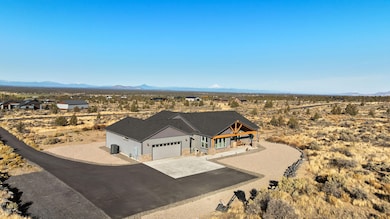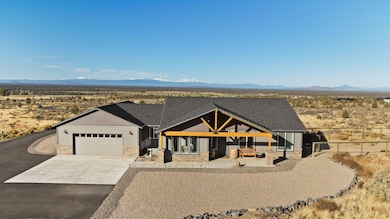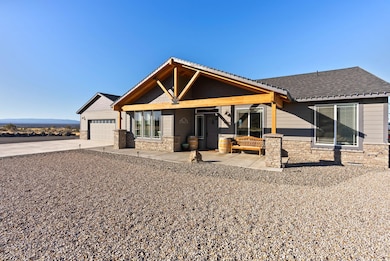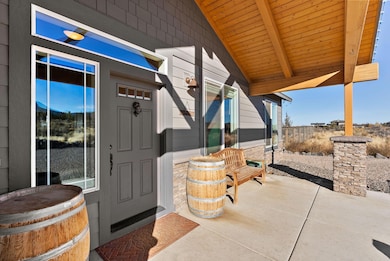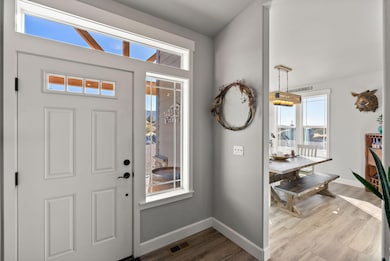16384 SW Grandview Rd Powell Butte, OR 97753
Estimated payment $6,976/month
Highlights
- No Units Above
- Two Primary Bedrooms
- Craftsman Architecture
- RV Access or Parking
- Open Floorplan
- Mountain View
About This Home
Welcome to the Grandview Ranch. A Refined Country Retreat with Million-Dollar Views. Where the serenity of the countryside meets the grandeur of the High Cascades. Grandview Ranch invites you to slow down & savor the beauty of Central Oregon. Perfectly nestled on 9.94 acres in the desirable Grandview community, this single-level, newly built home captures panoramic mountain views, from Mt. Bachelor to Mt. Hood. Designed for comfort & function, this ADA-compliant home offers 4 bd, 3.5 ba & 2,494 SF of thoughtfully & tastefully finished spaces. Two primary suites feature spa-inspired baths w/ soaking tubs, dual vanities, & generous walk-in closets. The open-concept floor plan flows seamlessly from the great room to covered front & back patios framed by exposed beams, ideal for entertaining or peaceful mornings & fiery sunsets overlooking the Cascades. Located just minutes from the conveniences of the city, Grandview Ranch offers the rare balance of privacy and wide-open mountain beauty.
Home Details
Home Type
- Single Family
Est. Annual Taxes
- $5,293
Year Built
- Built in 2021
Lot Details
- 9.94 Acre Lot
- No Common Walls
- No Units Located Below
- Kennel or Dog Run
- Fenced
- Xeriscape Landscape
- Native Plants
- Level Lot
- Property is zoned RR10, RR10
HOA Fees
- $78 Monthly HOA Fees
Property Views
- Mountain
- Desert
- Territorial
Home Design
- Craftsman Architecture
- Ranch Style House
- Frame Construction
- Composition Roof
- Concrete Perimeter Foundation
Interior Spaces
- 2,494 Sq Ft Home
- Open Floorplan
- Built-In Features
- Vaulted Ceiling
- Ceiling Fan
- Double Pane Windows
- Vinyl Clad Windows
- Living Room
- Dining Room
- Home Office
- Laundry Room
Kitchen
- Breakfast Bar
- Oven
- Range
- Microwave
- Dishwasher
- Kitchen Island
- Granite Countertops
- Tile Countertops
- Disposal
Flooring
- Engineered Wood
- Carpet
- Laminate
- Tile
Bedrooms and Bathrooms
- 4 Bedrooms
- Double Master Bedroom
- Linen Closet
- Walk-In Closet
- Double Vanity
- Soaking Tub
- Bathtub with Shower
Home Security
- Carbon Monoxide Detectors
- Fire and Smoke Detector
Parking
- Attached Garage
- Garage Door Opener
- Gravel Driveway
- RV Access or Parking
Accessible Home Design
- Accessible Full Bathroom
- Accessible Bedroom
- Accessible Kitchen
- Accessible Hallway
- Accessible Closets
- Accessible Doors
- Accessible Entrance
Outdoor Features
- Covered Patio or Porch
- Fire Pit
Schools
- Powell Butte Elementary School
- Crook County Middle School
- Crook County High School
Utilities
- Forced Air Heating and Cooling System
- Heating System Uses Natural Gas
- Heat Pump System
- Capping Fill
- Septic Tank
- Leach Field
- Phone Available
- Cable TV Available
Listing and Financial Details
- Exclusions: W/D, ext door knocker, ext barrels & coat in laundry
- Tax Lot 3
- Assessor Parcel Number 20293
Community Details
Overview
- Grandview Subdivision
Recreation
- Snow Removal
Map
Home Values in the Area
Average Home Value in this Area
Tax History
| Year | Tax Paid | Tax Assessment Tax Assessment Total Assessment is a certain percentage of the fair market value that is determined by local assessors to be the total taxable value of land and additions on the property. | Land | Improvement |
|---|---|---|---|---|
| 2025 | $5,423 | $446,440 | -- | -- |
| 2024 | $5,293 | $433,440 | -- | -- |
| 2023 | $5,111 | $420,820 | $0 | $0 |
| 2022 | $4,952 | $408,570 | $0 | $0 |
| 2021 | $1,837 | $147,120 | $0 | $0 |
Property History
| Date | Event | Price | List to Sale | Price per Sq Ft |
|---|---|---|---|---|
| 10/23/2025 10/23/25 | Price Changed | $1,225,000 | +8.9% | $491 / Sq Ft |
| 10/23/2025 10/23/25 | For Sale | $1,125,000 | -- | $451 / Sq Ft |
Purchase History
| Date | Type | Sale Price | Title Company |
|---|---|---|---|
| Quit Claim Deed | -- | Servicelink |
Mortgage History
| Date | Status | Loan Amount | Loan Type |
|---|---|---|---|
| Previous Owner | $547,535 | New Conventional |
Source: Oregon Datashare
MLS Number: 220211100
APN: 1614000000543
- 15700 SW Rangeland Dr
- 15660 SW Rangeland Dr
- 0 SW Mecate Ln Unit Homesite 329
- 0 SW Mecate Ln Unit TL330 586710816
- 0 SW Mecate Ln Unit TL330 220209020
- 0 SW Esperanza Ct Unit Homesites 297 and 29
- 16990 SW Grandview Rd
- 13680 SW Rust Bucket Rd
- 15887 SW Brasada Ranch Rd
- 13507 SW Shumway Rd
- 15944 SW Brasada Ranch Rd Unit Lot 285
- 0 SW Brasada Ranch Rd Unit Homesite 643
- 0 SW Brasada Ranch Rd Unit 649 220203399
- 0 SW Brasada Ranch Rd Unit Homesite 312
- 0 SW Brasada Ranch Rd Unit Homesite 640
- 0 SW Brasada Ranch Rd Unit Homesite 303
- 0 SW Brasada Ranch Rd Unit 649 220199756
- 0 SW Brasada Ranch Rd Unit Homesite 362
- 0 SW Brasada Ranch Rd Unit 649 304182205
- 0 SW Brasada Ranch Rd Unit Homesite 142
- 1950 SW Umatilla Ave
- 1329 SW Pumice Ave
- 629 SW 5th St
- 3759 SW Badger Ave
- 4633 SW 37th St
- 3750 SW Badger Ave
- 4399 SW Coyote Ave
- 787 NW Canal Blvd
- 532 SW Rimrock Way
- 1640 SW 35th St
- 418 NW 17th St Unit 3
- 748 NE Oak Place Unit 748 NE Oak Place, Redmond, OR 97756
- 748 NE Oak Place Unit 748 NE Oak Place, Redmond, OR 97756
- 3025 NW 7th St
- 2960 NW Northwest Way
- 63190 Deschutes Market Rd
- 21302 NE Brooklyn Ct Unit Mountain Room
- 1485 Murrelet Dr Unit Bonus Room Apartment
- 63055 Yampa Way Unit ID1330997P
- 4455 NE Vaughn Ave Unit The Prancing Peacock
