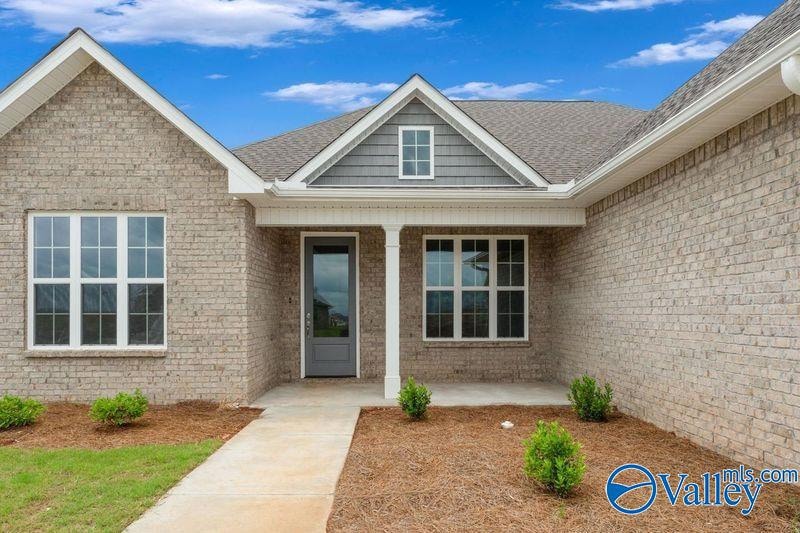PENDING
NEW CONSTRUCTION
16386 Sunfish Ln NW Harvest, AL 35749
Capshaw NeighborhoodEstimated payment $3,434/month
Total Views
72
3
Beds
2.5
Baths
2,730
Sq Ft
$198
Price per Sq Ft
Highlights
- Home Under Construction
- Covered Patio or Porch
- Central Heating and Cooling System
- 0.8 Acre Lot
About This Home
Under Construction- Finleigh A
Home Details
Home Type
- Single Family
HOA Fees
- $36 Monthly HOA Fees
Parking
- 3 Car Garage
Home Design
- Home Under Construction
- Brick Exterior Construction
- Slab Foundation
Interior Spaces
- 2,730 Sq Ft Home
- Property has 1 Level
Kitchen
- Oven or Range
- Microwave
- Dishwasher
- Disposal
Bedrooms and Bathrooms
- 3 Bedrooms
Schools
- Williams Elementary School
- Columbia High School
Additional Features
- Covered Patio or Porch
- 0.8 Acre Lot
- Central Heating and Cooling System
Listing and Financial Details
- Tax Lot 164
Community Details
Overview
- Elite Association
- Built by DAVIDSON HOMES LLC
- Creekside Subdivision
Amenities
- Common Area
Map
Create a Home Valuation Report for This Property
The Home Valuation Report is an in-depth analysis detailing your home's value as well as a comparison with similar homes in the area
Home Values in the Area
Average Home Value in this Area
Property History
| Date | Event | Price | List to Sale | Price per Sq Ft |
|---|---|---|---|---|
| 06/18/2025 06/18/25 | Pending | -- | -- | -- |
| 06/18/2025 06/18/25 | For Sale | $539,184 | -- | $198 / Sq Ft |
Source: ValleyMLS.com
Source: ValleyMLS.com
MLS Number: 21891999
Nearby Homes
- 16419 Sunfish Ln NW
- 16407 Sunfish Ln NW
- 16391 Sunfish Ln NW
- 16356 Sunfish Ln NW
- 16363 Sunfish Ln NW
- 16351 Sunfish Ln NW
- 16344 Sunfish Ln NW
- 16343 Sunfish Ln NW
- 16328 Sunfish Ln NW
- 29159 Crawfish Dr NW
- 16327 Sunfish Ln NW
- 16303 Sunfish Ln NW
- 29186 Canoe Cir NW
- 29258 Crawfish Dr NW
- 29271 Crawfish Dr NW
- 29225 Canoe Cir NW
- 29142 Canoe Cir NW
- The Franklin Plan at Creekside - Classic Series
- The Harrison Plan at Creekside - Signature Series
- The Montgomery with Bonus Plan at Creekside - Signature Series

