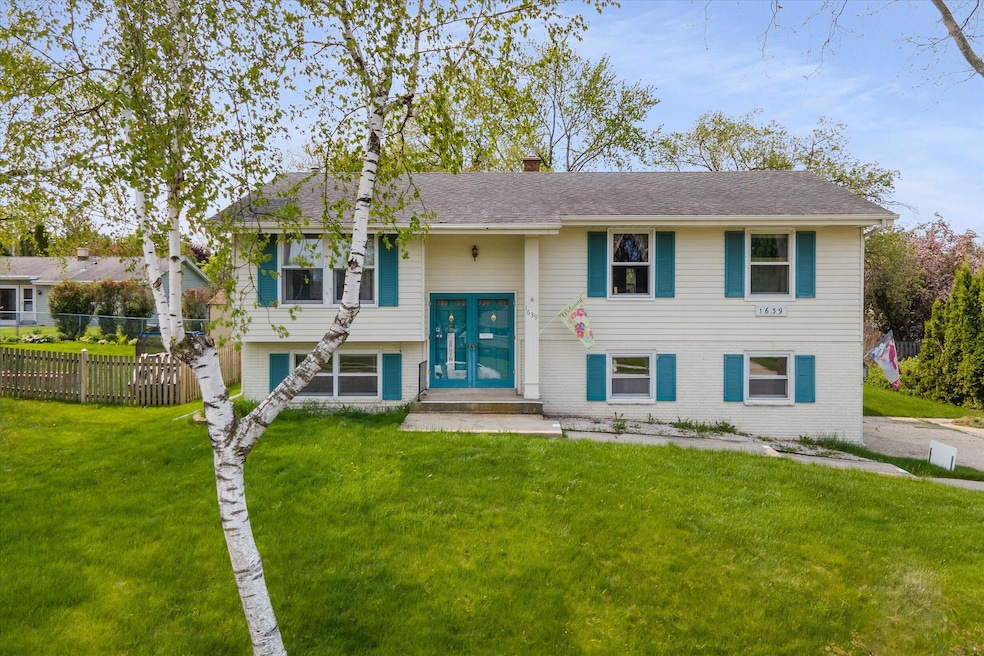
1639 Cedar St Grafton, WI 53024
Estimated Value: $351,000 - $432,849
Highlights
- Deck
- Contemporary Architecture
- Walk-In Closet
- Kennedy Elementary School Rated A
- Wood Flooring
- Forced Air Heating System
About This Home
This Grafton location has a lot to offer in terms of convenience and amenities. The nearby Lime Kiln Park provides many opportunities for outdoor activities, and the updates add a modern touch. The raised ranch style of the home offers a functional layout with a full family room in the lower level, perfect for entertaining or relaxing. The MSTR Suite is particularly luxurious with its window seat, huge WIC, and walk-in shower. Add a soaking tub and it will be complete. The granite counters in the kitchen add a touch of elegance, and the solid surface vanity in the bathroom is a practical and durable choice. The gas fireplace in the FR adds coziness and warmth. This home is a great option for anyone looking for a comfortable and updated living space in a convenient location.
Last Agent to Sell the Property
Keller Williams Empower License #58992-90 Listed on: 05/19/2023

Home Details
Home Type
- Single Family
Est. Annual Taxes
- $5,081
Year Built
- Built in 1967
Lot Details
- 10,454
Parking
- 2.5 Car Garage
Home Design
- Contemporary Architecture
- Bi-Level Home
Interior Spaces
- 2,254 Sq Ft Home
- Gas Fireplace
- Wood Flooring
Kitchen
- Range
- Microwave
- Dishwasher
- Disposal
Bedrooms and Bathrooms
- 4 Bedrooms
- Walk Through Bedroom
- Walk-In Closet
- 2 Full Bathrooms
Basement
- Walk-Out Basement
- Basement Fills Entire Space Under The House
- Basement Ceilings are 8 Feet High
- Sump Pump
- Basement Windows
Schools
- John Long Middle School
- Grafton High School
Utilities
- Forced Air Heating System
- Heating System Uses Natural Gas
- High Speed Internet
- Cable TV Available
Additional Features
- Deck
- 10,454 Sq Ft Lot
Listing and Financial Details
- Assessor Parcel Number 100580223000
Ownership History
Purchase Details
Purchase Details
Similar Homes in Grafton, WI
Home Values in the Area
Average Home Value in this Area
Purchase History
| Date | Buyer | Sale Price | Title Company |
|---|---|---|---|
| Thomas Christopher William | $335,000 | Champion Title & Closing Servi | |
| Mcconachie Jeffrey B | $272,000 | None Available |
Mortgage History
| Date | Status | Borrower | Loan Amount |
|---|---|---|---|
| Previous Owner | Boyer Jeff | $246,518 | |
| Previous Owner | Boyer Jeffrey A | $20,000 |
Property History
| Date | Event | Price | Change | Sq Ft Price |
|---|---|---|---|---|
| 07/30/2023 07/30/23 | Off Market | $345,000 | -- | -- |
| 05/27/2023 05/27/23 | Price Changed | $345,000 | -12.7% | $153 / Sq Ft |
| 05/19/2023 05/19/23 | For Sale | $395,000 | -- | $175 / Sq Ft |
Tax History Compared to Growth
Tax History
| Year | Tax Paid | Tax Assessment Tax Assessment Total Assessment is a certain percentage of the fair market value that is determined by local assessors to be the total taxable value of land and additions on the property. | Land | Improvement |
|---|---|---|---|---|
| 2024 | $5,242 | $319,500 | $79,500 | $240,000 |
| 2023 | $4,838 | $319,500 | $79,500 | $240,000 |
| 2022 | $4,831 | $319,500 | $79,500 | $240,000 |
| 2021 | $5,020 | $319,500 | $79,500 | $240,000 |
| 2020 | $5,141 | $319,500 | $79,500 | $240,000 |
| 2019 | $3,833 | $190,500 | $72,500 | $118,000 |
| 2018 | $3,551 | $179,100 | $72,500 | $106,600 |
| 2017 | $4,031 | $179,100 | $72,500 | $106,600 |
| 2016 | $4,206 | $179,100 | $72,500 | $106,600 |
| 2015 | $3,454 | $179,100 | $72,500 | $106,600 |
| 2014 | -- | $177,500 | $72,500 | $105,000 |
| 2013 | $3,556 | $189,000 | $80,500 | $108,500 |
Agents Affiliated with this Home
-
Brost Group
B
Seller's Agent in 2023
Brost Group
Keller Williams Empower
(920) 254-6445
10 in this area
733 Total Sales
-
Cassandra Didier
C
Buyer's Agent in 2023
Cassandra Didier
Red Arrow Real Estate LLC
(414) 331-5933
7 in this area
28 Total Sales
-

Buyer Co-Listing Agent in 2023
Tricia Brost
RE/MAX
1 in this area
26 Total Sales
Map
Source: Metro MLS
MLS Number: 1832636
APN: 100580223000
- 1445 17th Ave
- 2161 Falls Rd
- 1300 Bridge St
- 1236 Water Terrace
- 1208 Bridge St
- 1416 Wisconsin Ave
- 1220 12th Ave
- 1335 11th Ave Unit 305
- 1820 Blackhawk Dr
- 1885 Blackhawk Dr
- 1753 Oneida Ct
- 2189 Seminole St
- 1411 6th Ave
- 1743 Wisconsin Ave
- 853 N Verona Cir Unit 4
- 2234 Cherokee St
- 1411 5th Ave
- 1022 7th Ave
- 1946 N Teton Trail
- 1510 4th Ave
