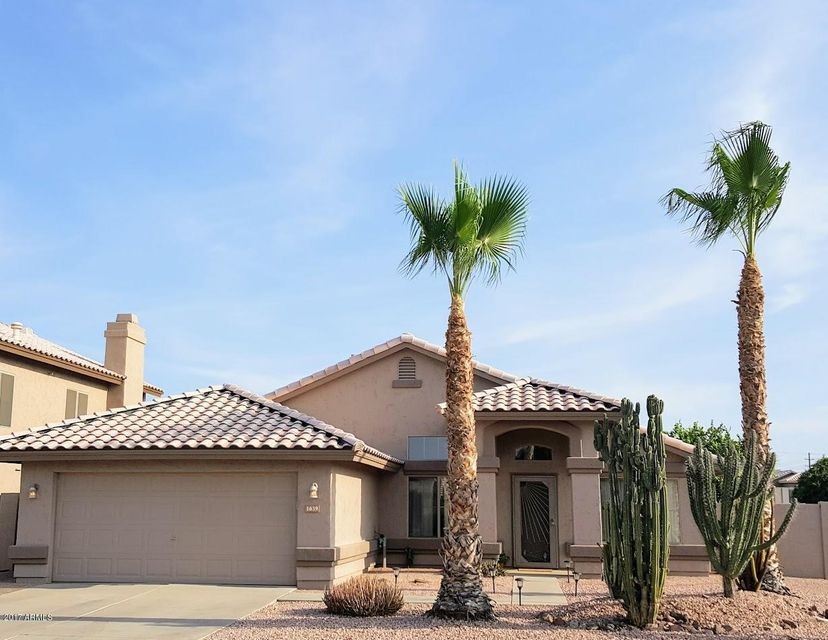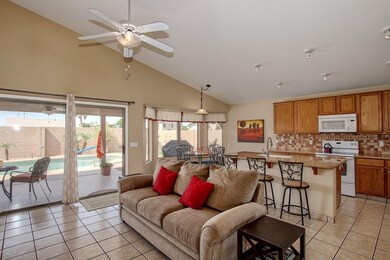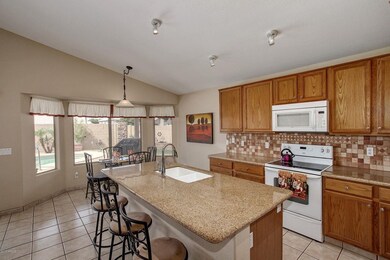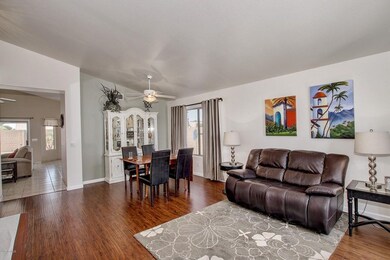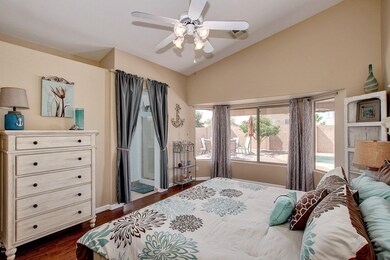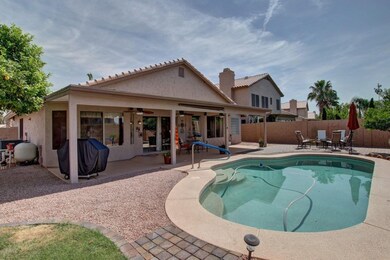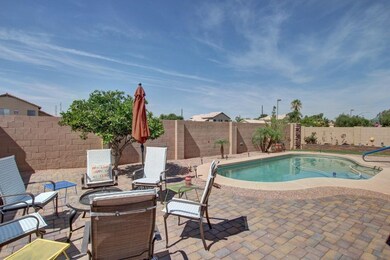
1639 E Redfield Rd Gilbert, AZ 85234
Val Vista NeighborhoodHighlights
- Play Pool
- Vaulted Ceiling
- Granite Countertops
- Sonoma Ranch Elementary School Rated A-
- Corner Lot
- Covered patio or porch
About This Home
As of February 2022WOW! This highly upgraded home is fantastic & the pride of ownership is so refreshing! Some of the special features include: 4 true bedrooms w/ 2 full bathrooms, beautiful laminate & tile flooring throughout, a large open master w/ French doors, vaulted ceilings & a bay window, an upgraded kitchen with granite counter tops, decorative back-splash, pull out drawers & an under mount sink, newer interior paint, a decorative security door, key less entry, loads of built in cabinets in the garage & N/S exposure. The backyard oasis consist of a private Pebble tec play pool, a full length covered patio, new exterior ceiling fans, surround sound w/ speakers, a pavered sitting area & a decorative flagstone walkway. A complete restacking of the tiled roof and the covered patio were done in 2014. This home is also located just a very short walk away from the bus line! This great home will not last long in this great condition, in this convenient location and with all of these amenities...so show it today.
Last Agent to Sell the Property
Grace Realty Group, LLC License #BR523533000 Listed on: 06/09/2017
Home Details
Home Type
- Single Family
Est. Annual Taxes
- $1,642
Year Built
- Built in 1995
Lot Details
- 7,166 Sq Ft Lot
- Desert faces the front of the property
- Block Wall Fence
- Corner Lot
- Front and Back Yard Sprinklers
- Sprinklers on Timer
- Grass Covered Lot
Parking
- 2 Car Garage
- Garage Door Opener
Home Design
- Wood Frame Construction
- Tile Roof
- Stucco
Interior Spaces
- 1,820 Sq Ft Home
- 1-Story Property
- Vaulted Ceiling
- Ceiling Fan
- Double Pane Windows
- Solar Screens
Kitchen
- Eat-In Kitchen
- Breakfast Bar
- Built-In Microwave
- Dishwasher
- Kitchen Island
- Granite Countertops
Flooring
- Laminate
- Tile
Bedrooms and Bathrooms
- 4 Bedrooms
- Walk-In Closet
- Primary Bathroom is a Full Bathroom
- 2 Bathrooms
- Dual Vanity Sinks in Primary Bathroom
- Bathtub With Separate Shower Stall
Laundry
- Laundry in unit
- Washer and Dryer Hookup
Outdoor Features
- Play Pool
- Covered patio or porch
Location
- Property is near a bus stop
Schools
- Sonoma Ranch Elementary School
- Greenfield Junior High School
- Gilbert High School
Utilities
- Refrigerated Cooling System
- Heating System Uses Natural Gas
- Water Softener
- High Speed Internet
- Cable TV Available
Listing and Financial Details
- Tax Lot 195
- Assessor Parcel Number 309-04-355
Community Details
Overview
- Property has a Home Owners Association
- 1St Service Resident Association, Phone Number (480) 551-4300
- Built by Shea Homes
- Sonoma Ranch Subdivision
Recreation
- Community Playground
Ownership History
Purchase Details
Home Financials for this Owner
Home Financials are based on the most recent Mortgage that was taken out on this home.Purchase Details
Home Financials for this Owner
Home Financials are based on the most recent Mortgage that was taken out on this home.Purchase Details
Home Financials for this Owner
Home Financials are based on the most recent Mortgage that was taken out on this home.Purchase Details
Home Financials for this Owner
Home Financials are based on the most recent Mortgage that was taken out on this home.Purchase Details
Purchase Details
Home Financials for this Owner
Home Financials are based on the most recent Mortgage that was taken out on this home.Purchase Details
Purchase Details
Home Financials for this Owner
Home Financials are based on the most recent Mortgage that was taken out on this home.Purchase Details
Home Financials for this Owner
Home Financials are based on the most recent Mortgage that was taken out on this home.Similar Homes in Gilbert, AZ
Home Values in the Area
Average Home Value in this Area
Purchase History
| Date | Type | Sale Price | Title Company |
|---|---|---|---|
| Warranty Deed | $550,000 | Security Title | |
| Warranty Deed | -- | Pioneer Title | |
| Deed | -- | Premier Title Agency | |
| Warranty Deed | $320,000 | Premier Title Agency | |
| Interfamily Deed Transfer | -- | Accommodation | |
| Interfamily Deed Transfer | -- | Driggs Title Agency Inc | |
| Warranty Deed | $295,000 | Driggs Title Agency Inc | |
| Interfamily Deed Transfer | -- | None Available | |
| Warranty Deed | $189,900 | Chicago Title | |
| Warranty Deed | $118,964 | First American Title | |
| Warranty Deed | -- | First American Title |
Mortgage History
| Date | Status | Loan Amount | Loan Type |
|---|---|---|---|
| Open | $522,500 | No Value Available | |
| Previous Owner | $304,305 | New Conventional | |
| Previous Owner | $304,000 | New Conventional | |
| Previous Owner | $172,000 | New Conventional | |
| Previous Owner | $180,400 | New Conventional | |
| Previous Owner | $196,000 | Fannie Mae Freddie Mac | |
| Previous Owner | $182,000 | Unknown | |
| Previous Owner | $145,250 | Unknown | |
| Previous Owner | $89,200 | New Conventional |
Property History
| Date | Event | Price | Change | Sq Ft Price |
|---|---|---|---|---|
| 04/29/2025 04/29/25 | Price Changed | $560,000 | +6.7% | $308 / Sq Ft |
| 01/16/2025 01/16/25 | Price Changed | $525,000 | -7.1% | $288 / Sq Ft |
| 11/29/2024 11/29/24 | Price Changed | $565,000 | -1.7% | $310 / Sq Ft |
| 10/12/2024 10/12/24 | Price Changed | $575,000 | -1.7% | $316 / Sq Ft |
| 09/19/2024 09/19/24 | Price Changed | $585,000 | -1.7% | $321 / Sq Ft |
| 09/11/2024 09/11/24 | Price Changed | $595,000 | -3.3% | $327 / Sq Ft |
| 08/30/2024 08/30/24 | For Sale | $615,000 | +11.8% | $338 / Sq Ft |
| 02/11/2022 02/11/22 | Sold | $550,000 | -1.8% | $302 / Sq Ft |
| 01/15/2022 01/15/22 | Price Changed | $560,000 | -3.4% | $308 / Sq Ft |
| 01/10/2022 01/10/22 | For Sale | $580,000 | +96.6% | $319 / Sq Ft |
| 06/30/2017 06/30/17 | Sold | $295,000 | -1.7% | $162 / Sq Ft |
| 06/09/2017 06/09/17 | For Sale | $300,000 | +58.0% | $165 / Sq Ft |
| 02/14/2012 02/14/12 | Sold | $189,900 | 0.0% | $104 / Sq Ft |
| 01/15/2012 01/15/12 | Pending | -- | -- | -- |
| 01/05/2012 01/05/12 | For Sale | $189,900 | -- | $104 / Sq Ft |
Tax History Compared to Growth
Tax History
| Year | Tax Paid | Tax Assessment Tax Assessment Total Assessment is a certain percentage of the fair market value that is determined by local assessors to be the total taxable value of land and additions on the property. | Land | Improvement |
|---|---|---|---|---|
| 2025 | $1,813 | $24,646 | -- | -- |
| 2024 | $1,826 | $23,472 | -- | -- |
| 2023 | $1,826 | $39,520 | $7,900 | $31,620 |
| 2022 | $1,770 | $29,680 | $5,930 | $23,750 |
| 2021 | $1,869 | $28,070 | $5,610 | $22,460 |
| 2020 | $1,840 | $26,100 | $5,220 | $20,880 |
| 2019 | $1,691 | $24,250 | $4,850 | $19,400 |
| 2018 | $1,641 | $22,460 | $4,490 | $17,970 |
| 2017 | $1,585 | $21,080 | $4,210 | $16,870 |
| 2016 | $1,634 | $20,430 | $4,080 | $16,350 |
| 2015 | $1,496 | $19,780 | $3,950 | $15,830 |
Agents Affiliated with this Home
-

Seller's Agent in 2024
Shawn Abrams
Call Realty, Inc.
(602) 703-0436
3 in this area
71 Total Sales
-
K
Seller Co-Listing Agent in 2024
Kortni Abrams
Call Realty, Inc.
(480) 988-7100
2 in this area
37 Total Sales
-

Seller's Agent in 2022
Nadia Mohammed
Realty One Group
(480) 599-9183
2 in this area
48 Total Sales
-

Seller's Agent in 2017
Susan Jordan
Grace Realty Group, LLC
(480) 628-7023
2 in this area
32 Total Sales
-
J
Buyer's Agent in 2017
Jordan Gritton
Brightland Homes of America
(480) 228-0760
3 Total Sales
-

Seller's Agent in 2012
Susan Paveza
RE/MAX
(480) 329-8534
1 in this area
49 Total Sales
Map
Source: Arizona Regional Multiple Listing Service (ARMLS)
MLS Number: 5617520
APN: 309-04-355
- 1704 E Redfield Rd
- 1450 E Laurel Ave
- 1534 E Mineral Rd
- 1425 E Commerce Ave
- 533 N Cobblestone St
- 1569 E Princeton Ave
- 538 N Cobblestone St
- 1875 E Aspen Way
- 818 N Ahoy Dr
- 1508 E Lexington Ave
- 1748 E Cortez Dr
- 1574 E Scott Ave
- 332 N Cobblestone St
- 1901 E Marquette Dr
- 1350 E Vaughn Ave
- 196 N Brett St
- 1550 E Park Ave
- 1249 E Commerce Ave
- 1219 E Heather Ave
- 1726 E Oak Harbor Dr
