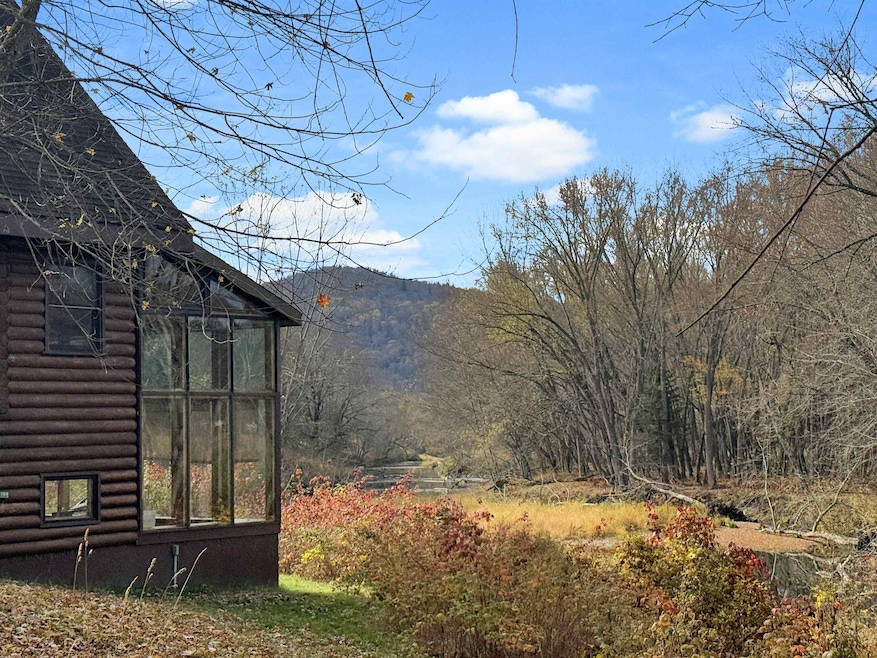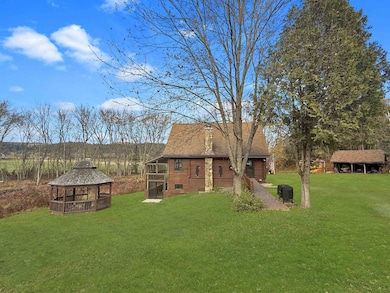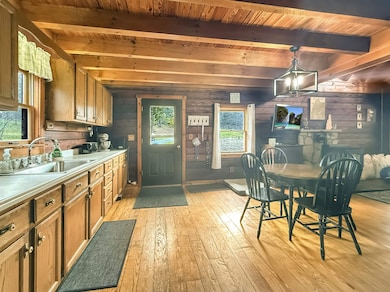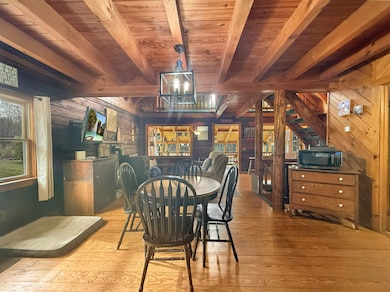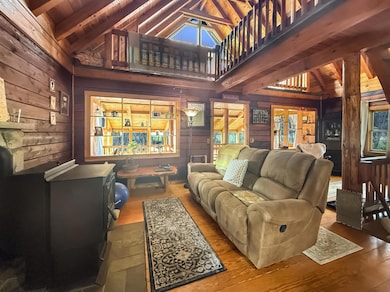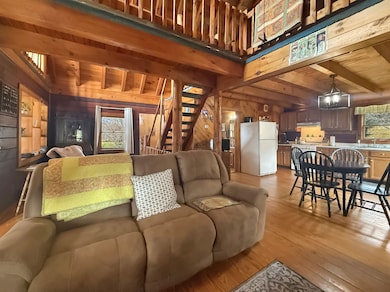1639 Halls Stream Rd Pittsburg, NH 03592
Estimated payment $2,226/month
Highlights
- Hot Property
- Water Access
- Chalet
- Guest House
- River Front
- Secluded Lot
About This Home
Welcome to your North Country retreat on the banks of Halls Stream in Pittsburg, NH! This beautifully maintained log home has been lovingly cared for and offers a one-of-a-kind setting right along the water. The main level features an open-concept kitchen, dining, and living area with soaring cathedral ceilings, a cozy pellet stove, 3-piece bath with large shower, laundry/pantry, and a loft area overlooking the Stream and into Canada. Upstairs, you’ll find a spacious primary bedroom with custom closets, built-in dressers, and a catwalk leading to an office or sitting area with even more storage. The finished lower level includes a second bedroom, family room with wood stove, utility room, and a glassed-in bonus room with cathedral ceilings overlooking Halls Stream and the Canadian countryside. Outside, enjoy your own waterfront oasis complete with a gazebo for barbecues, cozy fire pit area, a manicured lawn, and direct access for fishing, kayaking, or simply unwinding by the water’s edge. Property also includes a guest cabin with power and a covered porch as well as a pole barn for storing your toys and equipment. Located right on Halls Stream Road, this property offers direct ATV trail access and potential snowmobile trail access as well, making it perfect for outdoor enthusiasts. You’ve admired this home for years—now’s your chance to make it yours!
Listing Agent
KW Coastal and Lakes & Mtns Realty/A Notch Above Brokerage Phone: 603-538-9922 License #061568 Listed on: 10/21/2025

Home Details
Home Type
- Single Family
Est. Annual Taxes
- $2,738
Year Built
- Built in 1989
Lot Details
- 3.2 Acre Lot
- River Front
- Property fronts a private road
- Secluded Lot
- Wooded Lot
Parking
- Gravel Driveway
Property Views
- Water
- Mountain
Home Design
- Chalet
- Log Cabin
- Shingle Roof
Interior Spaces
- Property has 2 Levels
- Woodwork
- Cathedral Ceiling
- Ceiling Fan
- Natural Light
- Open Floorplan
- Living Room
- Dining Room
- Loft
- Sun or Florida Room
- Utility Room
- Fire and Smoke Detector
- Gas Range
Flooring
- Wood
- Carpet
Bedrooms and Bathrooms
- 2 Bedrooms
- Bathroom on Main Level
- 1 Bathroom
Laundry
- Laundry on main level
- Dryer
- Washer
Basement
- Heated Basement
- Walk-Out Basement
- Basement Fills Entire Space Under The House
- Interior Basement Entry
Accessible Home Design
- Kitchen has a 60 inch turning radius
- Accessible Washer and Dryer
- Accessible Approach with Ramp
- Hard or Low Nap Flooring
Outdoor Features
- Water Access
- Nearby Water Access
- Lake, Pond or Stream
- Gazebo
- Outdoor Storage
Schools
- Pittsburg Elementary School
- Pittsburg High School
Utilities
- Private Water Source
- Drilled Well
- Satellite Dish
Additional Features
- Guest House
- Flood Zone Lot
Community Details
- Trails
Listing and Financial Details
- Tax Lot 36A&36A1
- Assessor Parcel Number B1
Map
Home Values in the Area
Average Home Value in this Area
Tax History
| Year | Tax Paid | Tax Assessment Tax Assessment Total Assessment is a certain percentage of the fair market value that is determined by local assessors to be the total taxable value of land and additions on the property. | Land | Improvement |
|---|---|---|---|---|
| 2024 | $2,657 | $276,800 | $102,900 | $173,900 |
| 2023 | $2,657 | $276,800 | $102,900 | $173,900 |
| 2022 | $2,223 | $139,800 | $28,300 | $111,500 |
| 2021 | $2,175 | $139,800 | $28,300 | $111,500 |
| 2020 | $2,139 | $135,800 | $28,300 | $107,500 |
| 2019 | $2,173 | $135,800 | $28,300 | $107,500 |
| 2018 | $2,061 | $135,800 | $28,300 | $107,500 |
| 2016 | $1,992 | $126,900 | $39,200 | $87,700 |
| 2015 | $2,068 | $126,900 | $40,800 | $86,100 |
| 2014 | $2,189 | $126,900 | $40,800 | $86,100 |
| 2013 | $2,119 | $126,900 | $40,800 | $86,100 |
Property History
| Date | Event | Price | List to Sale | Price per Sq Ft | Prior Sale |
|---|---|---|---|---|---|
| 10/21/2025 10/21/25 | For Sale | $379,000 | +68.4% | $176 / Sq Ft | |
| 01/06/2021 01/06/21 | Sold | $225,000 | 0.0% | $151 / Sq Ft | View Prior Sale |
| 11/27/2020 11/27/20 | Pending | -- | -- | -- | |
| 11/23/2020 11/23/20 | For Sale | $225,000 | -- | $151 / Sq Ft |
Purchase History
| Date | Type | Sale Price | Title Company |
|---|---|---|---|
| Warranty Deed | $225,000 | None Available |
Mortgage History
| Date | Status | Loan Amount | Loan Type |
|---|---|---|---|
| Open | $180,000 | Purchase Money Mortgage |
Source: PrimeMLS
MLS Number: 5066631
APN: PTSB-000001B-000036A
- B1-33-16 Sugar Shack Row
- B1-33-15 Sugar Shack Row
- 204 Hall Stream Rd
- 369 Hall Stream Rd
- 1165 Vermont 253
- 11 Bohan St
- 7 Cedric Rd
- 12 River Rd
- 0 Hemon Hill Rd Unit 15
- 51 Baldwin Ln
- 30 Holmes St
- 13 Darwin Dr
- 1354 S Main St
- 909 Washington St
- 0 Bacon Rd
- 15 Main St
- 147 Canaan Mobile Home Park Unit 18
- 97 Cobblestone Rd
- 1459 Main St
- 1463 Main St
