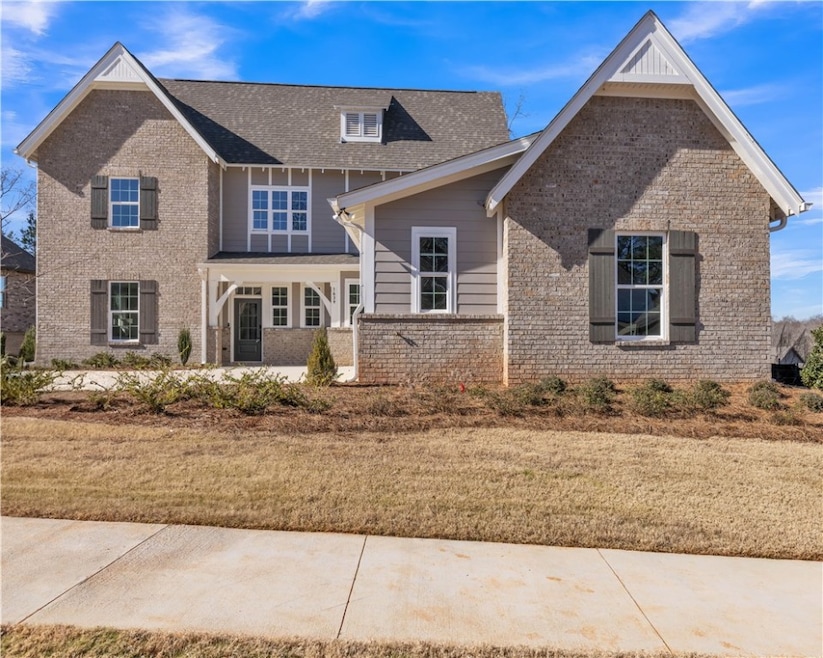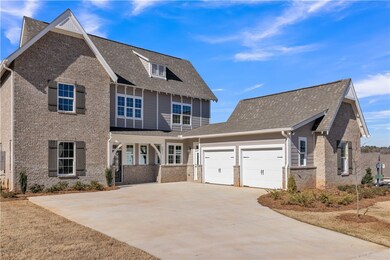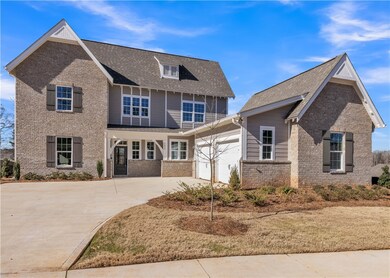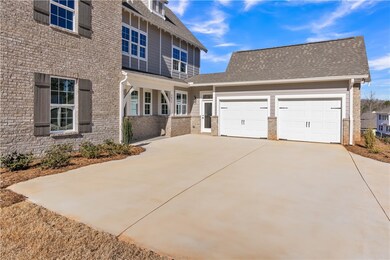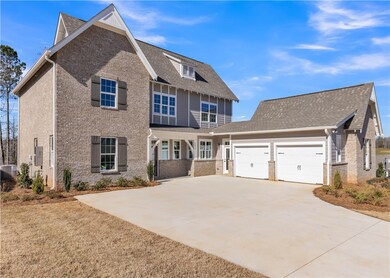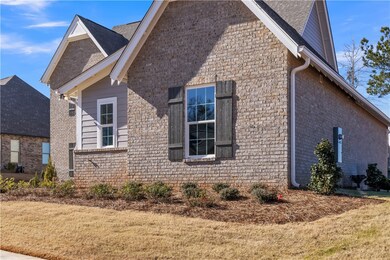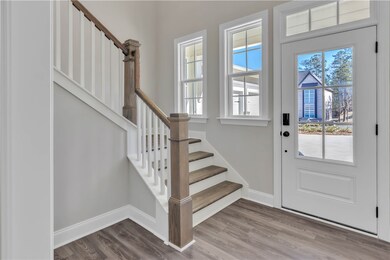
1639 James Burt Pkwy Auburn, AL 36830
Highlights
- Fitness Center
- New Construction
- Engineered Wood Flooring
- Margaret Yarbrough School Rated A
- Clubhouse
- Main Floor Primary Bedroom
About This Home
As of April 2025Move-in ready Sagewood plan by Harris Doyle Homes, located in the Parkway phase of Woodward Oaks on lot 177.This very popular floor plan opens up to a beautiful staircase in the foyer through the front door. The large primary bedroom is an added bonus for this home. The primary bathroom is also impressive with double closets and split vanities! All other bedrooms and a huge loft are located upstairs. Woodward Oaks is located adjacent to Yarbrough Elementary, Woodland Pines Elementary, and the future Auburn High School. Only 3 miles to Auburn University's Jordan Hare Stadium! Current incentive: Washer, Dryer, Fridge, and Blinds OR $10,000 use as you choose!
Home Details
Home Type
- Single Family
Year Built
- Built in 2024 | New Construction
Lot Details
- 10,019 Sq Ft Lot
- Sprinkler System
Parking
- 2 Car Attached Garage
Home Design
- Brick Veneer
- Slab Foundation
- Cement Siding
Interior Spaces
- 2,983 Sq Ft Home
- 2-Story Property
- Wired For Sound
- Ceiling Fan
- Gas Log Fireplace
- Formal Dining Room
- Washer and Dryer Hookup
- Attic
Kitchen
- Walk-In Pantry
- Oven
- Gas Cooktop
- Microwave
- Dishwasher
- Kitchen Island
- Disposal
Flooring
- Engineered Wood
- Carpet
- Tile
Bedrooms and Bathrooms
- 4 Bedrooms
- Primary Bedroom on Main
Outdoor Features
- Covered patio or porch
- Outdoor Storage
Schools
- Woodland Pines/Yarbrough Elementary And Middle School
Utilities
- Cooling Available
- Heating System Uses Gas
- Heat Pump System
- Underground Utilities
- Cable TV Available
Listing and Financial Details
- Home warranty included in the sale of the property
Community Details
Overview
- Property has a Home Owners Association
- Association fees include common areas
- Built by Harris Doyle Homes
- Woodward Oaks Subdivision
Amenities
- Community Gazebo
- Clubhouse
- Meeting Room
Recreation
- Fitness Center
- Community Pool
Map
Similar Homes in Auburn, AL
Home Values in the Area
Average Home Value in this Area
Property History
| Date | Event | Price | Change | Sq Ft Price |
|---|---|---|---|---|
| 04/28/2025 04/28/25 | Sold | $589,452 | 0.0% | $198 / Sq Ft |
| 03/12/2025 03/12/25 | Pending | -- | -- | -- |
| 02/01/2025 02/01/25 | Price Changed | $589,452 | +0.3% | $198 / Sq Ft |
| 01/10/2025 01/10/25 | For Sale | $587,452 | -- | $197 / Sq Ft |
Source: Lee County Association of REALTORS®
MLS Number: 173010
- 1637 James Burt Pkwy
- 1649 James Burt Pkwy
- 1647 James Burt Pkwy
- 1632 James Burt Pkwy
- 834 Clear Spring Dr
- 1720 Creekside Falls
- 1641 James Burt Pkwy
- 1804 Woodward Oaks Trail
- 1835 Woodward Oaks Trail
- 1818 Woodward Oaks Trail
- 2004 Burt's Gap Loop
- 1607 Jemison Place
- 1605 Jemison Place
- 576 Grey Oak Cir
- 555 Grey Oak Cir
- 2010 Burt's Gap Loop
- 1659 N Donahue Dr
- 2012 Burt's Gap Loop
- 1593 Lilah Ct
- 1704 Woodsome Cir
