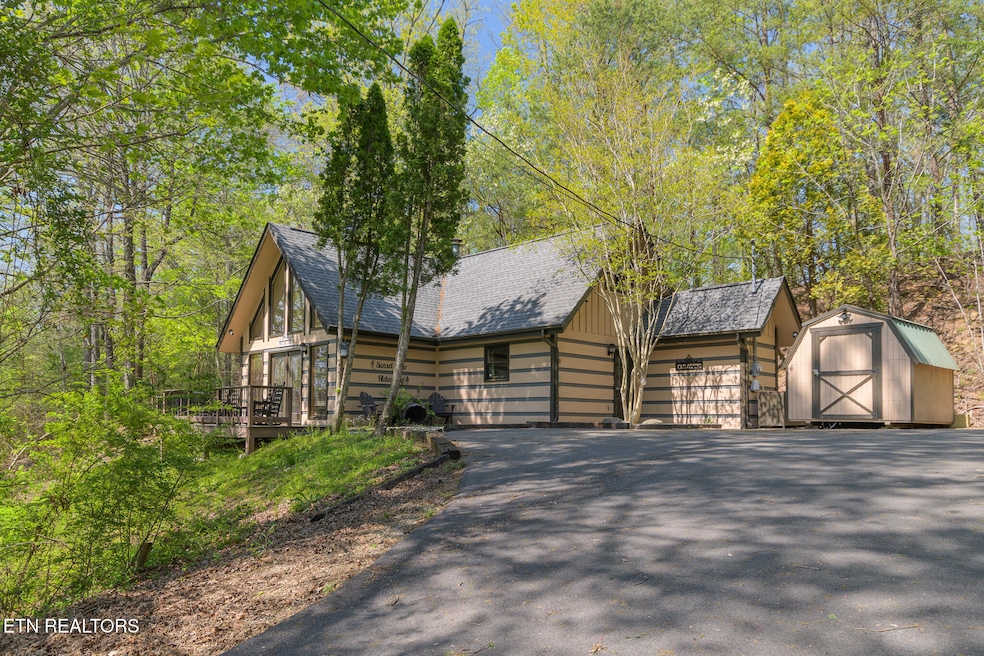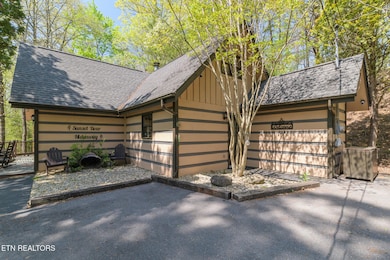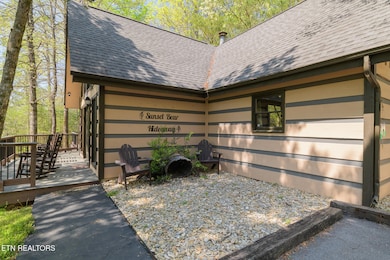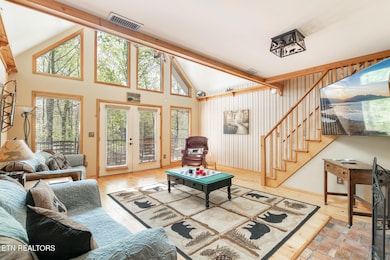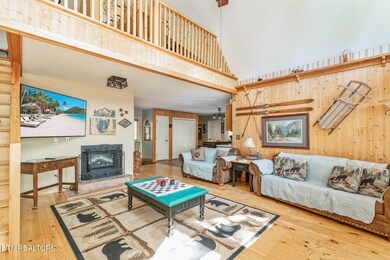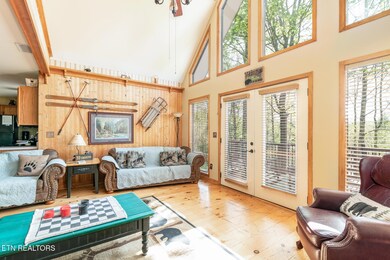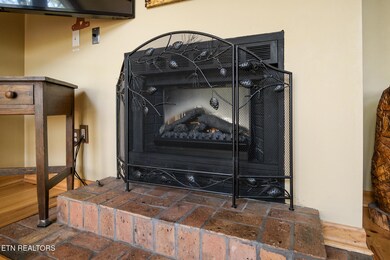1639 Joshua Way Sevierville, TN 37876
Estimated payment $3,388/month
Highlights
- Spa
- Countryside Views
- Deck
- Gatlinburg Pittman High School Rated A-
- Chalet
- Private Lot
About This Home
Seller is offering an $8,000 Credit towards buyer for interest rate buy down or any upgrades desired! This charming 3-bedroom cabin offers the perfect mix of privacy and convenience tucked away in a peaceful, wooded setting. Whether you're looking for a private escape, a vacation home, or an income-producing investment, this cabin has it all. Being sold turnkey ready to enjoy with furniture, brand-new hot tub, large composite deck, and fire pit with ample paved parking space. With its distinctive A-frame windows and unique design, the home is filled with natural light and a warm, welcoming feel. Just minutes from Dollywood and local attractions, it's close to all the fun and adventures of The Great Smoky Mountains, yet secluded enough to feel like a true retreat. This cabin features an open floor plan with a large kitchen and dining nook. The main level features a King bedroom with ensuite walk-in shower bathroom and French doors that open directly to the deck, where you can relax with your morning coffee. Upstairs you will find two bedrooms with vaulted ceilings that share a reading nook and entertainment center with 400+ game arcade console and foosball overlooking the great room. Easy access main entrance with no stairs! Currently a guest-favorite overnight rental, this gem has a great rental history and glowing reviews. It is ready to be your home sweet home!
Call me today to schedule a showing!
Home Details
Home Type
- Single Family
Est. Annual Taxes
- $1,682
Year Built
- Built in 1993
Lot Details
- 0.8 Acre Lot
- Lot Dimensions are 138x240x159x138
- Private Lot
- Corner Lot
- Wooded Lot
Parking
- Assigned Parking
Property Views
- Countryside Views
- Forest Views
Home Design
- Chalet
- A-Frame Home
- Cabin
- Slab Foundation
- Frame Construction
- Wood Siding
- Stucco Exterior
Interior Spaces
- 2,120 Sq Ft Home
- Vaulted Ceiling
- Ceiling Fan
- Self Contained Fireplace Unit Or Insert
- Electric Fireplace
- Family Room
- Storage
- Wood Flooring
- Crawl Space
Kitchen
- Range
- Microwave
- Dishwasher
- Kitchen Island
Bedrooms and Bathrooms
- 3 Bedrooms
- 2 Full Bathrooms
Laundry
- Dryer
- Washer
Outdoor Features
- Spa
- Deck
- Outdoor Storage
Schools
- Catons Chapel Elementary School
- Pi Beta Phi Middle School
- Gatlinburg Pittman High School
Utilities
- Central Heating and Cooling System
- Well
- Septic Tank
Community Details
- No Home Owners Association
- Emerald Woods Subdivision
Listing and Financial Details
- Assessor Parcel Number 095L C 003.00
Map
Home Values in the Area
Average Home Value in this Area
Tax History
| Year | Tax Paid | Tax Assessment Tax Assessment Total Assessment is a certain percentage of the fair market value that is determined by local assessors to be the total taxable value of land and additions on the property. | Land | Improvement |
|---|---|---|---|---|
| 2025 | $1,052 | $113,680 | $20,000 | $93,680 |
| 2024 | $1,052 | $113,680 | $20,000 | $93,680 |
| 2023 | $1,052 | $113,680 | $0 | $0 |
| 2022 | $1,052 | $71,050 | $12,500 | $58,550 |
| 2021 | $1,052 | $71,050 | $12,500 | $58,550 |
| 2020 | $797 | $71,050 | $12,500 | $58,550 |
| 2019 | $797 | $42,825 | $12,500 | $30,325 |
| 2018 | $797 | $42,825 | $12,500 | $30,325 |
| 2017 | $797 | $42,825 | $12,500 | $30,325 |
| 2016 | $797 | $42,825 | $12,500 | $30,325 |
| 2015 | -- | $43,200 | $0 | $0 |
| 2014 | $704 | $43,200 | $0 | $0 |
Property History
| Date | Event | Price | List to Sale | Price per Sq Ft | Prior Sale |
|---|---|---|---|---|---|
| 10/31/2025 10/31/25 | Price Changed | $614,999 | -0.5% | $290 / Sq Ft | |
| 10/28/2025 10/28/25 | Price Changed | $618,000 | -4.9% | $292 / Sq Ft | |
| 10/07/2025 10/07/25 | Price Changed | $650,000 | -5.1% | $307 / Sq Ft | |
| 09/27/2025 09/27/25 | Price Changed | $685,000 | -0.7% | $323 / Sq Ft | |
| 09/07/2025 09/07/25 | Price Changed | $689,999 | -1.4% | $325 / Sq Ft | |
| 05/30/2025 05/30/25 | Price Changed | $699,999 | -1.4% | $330 / Sq Ft | |
| 04/23/2025 04/23/25 | For Sale | $709,900 | +8.4% | $335 / Sq Ft | |
| 05/05/2023 05/05/23 | Sold | $655,000 | -6.3% | $309 / Sq Ft | View Prior Sale |
| 03/14/2023 03/14/23 | Pending | -- | -- | -- | |
| 01/06/2023 01/06/23 | For Sale | $699,000 | +163.9% | $330 / Sq Ft | |
| 01/27/2021 01/27/21 | Off Market | $264,900 | -- | -- | |
| 08/29/2019 08/29/19 | Sold | $264,900 | -1.9% | $141 / Sq Ft | View Prior Sale |
| 07/20/2019 07/20/19 | For Sale | $269,900 | +134.7% | $144 / Sq Ft | |
| 07/29/2015 07/29/15 | Off Market | $115,000 | -- | -- | |
| 04/30/2012 04/30/12 | Sold | $115,000 | -22.2% | $62 / Sq Ft | View Prior Sale |
| 03/23/2012 03/23/12 | Pending | -- | -- | -- | |
| 12/19/2011 12/19/11 | For Sale | $147,900 | -- | $79 / Sq Ft |
Purchase History
| Date | Type | Sale Price | Title Company |
|---|---|---|---|
| Warranty Deed | $655,000 | Smoky Mountain Title | |
| Warranty Deed | $264,900 | Foundation Title And Escrow | |
| Special Warranty Deed | $115,000 | -- | |
| Deed | -- | -- | |
| Deed | $182,500 | -- | |
| Deed | $145,000 | -- | |
| Deed | $133,000 | -- |
Mortgage History
| Date | Status | Loan Amount | Loan Type |
|---|---|---|---|
| Open | $556,750 | New Conventional | |
| Previous Owner | $92,000 | Commercial | |
| Previous Owner | $146,000 | No Value Available |
Source: East Tennessee REALTORS® MLS
MLS Number: 1298402
APN: 095L-C-003.00
- 1615 Upper Middle Creek Rd
- 1637 Arron Way
- 1643 Arron Way
- 1725 Red Bone Way
- 1999 E Mountain View Way
- 1979 E Mountain View Way
- 1745 Red Bone Way
- 1719 Walker Trail
- 0 Red Bone Way Unit 1315319
- 1634 Spruce Dr
- 1979 E Mountain View Way
- 1727 Walker Trail
- Lot 17 E Mountain View Way
- 0 Walker Trail Tr
- 1785 Red Bone Way
- 1452 Cupid Way
- 1850 Timber Ridge Way
- 1928 Timber Ridge Way
- 1910 E Mountain View Way
- 1830 Blue Tick Way
- 1727 Oakridge View Ln Unit ID1226182P
- 1727 Oakridge View Ln Unit ID1226187P
- 2867 Eagle Crst Way Unit ID1266026P
- 2109 Dogwood Dr
- 1652 Raccoon Den Way Unit ID1266362P
- 741 Golf View Blvd Unit ID1266621P
- 741 Golf View Blvd Unit ID1266617P
- 741 Golf View Blvd Unit ID1266614P
- 1009 Sumac Ct Unit ID1267855P
- 3936 Valley View Dr Unit ID1267013P
- 1110 S Spring Hollow Rd
- 4025 Parkway
- 4025 Parkway
- 770 Marshall Acres St
- 1150 Pinyon Cir Unit ID1266672P
- 444 Sugar Mountain Way Unit ID1265918P
- 419 Sugar Mountain Way Unit ID1266801P
- 3215 N River Rd Unit ID1266990P
- 3933 Dollys Dr Unit 56B
- 1844 Trout Way Unit ID1266245P
