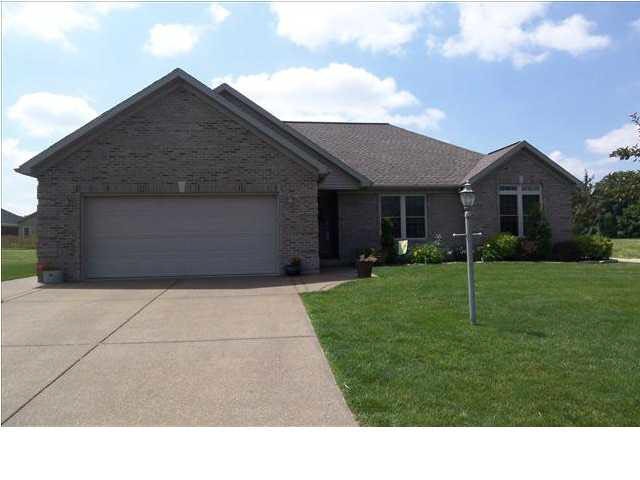
1639 Kyle Dr Evansville, IN 47720
Estimated Value: $277,000 - $310,000
Highlights
- Primary Bedroom Suite
- Ranch Style House
- Corner Lot
- Vaulted Ceiling
- 1 Fireplace
- 2 Car Detached Garage
About This Home
As of August 2012Northwest-Newer split 3 bedroom, 2 bath brick ranch with open floor plan boosting approximately 1700 sq ft of living space. Spic n' span with tons of amenities including oversized great room w/ cathedral ceiling, hardwood floors and gas fireplace, large kitchen/dining area featuring Amish custom made cabinets, an abundance of counter space, breakfast bar along with ceramic tile, large master suite showcasing a trey ceiling, full bath, hardwood floors and walk-in closet with custom built-in storage unit, sprinkler system on separate water meter to save sewer charges, bose speakers in and out, solid wood 6 panel doors, keystones/coins on the exterior, 1 year Lennox Signature Series 98.9% efficient furnace w/ 20 seer a/c including an air purification feature helping eliminate odors/bacteria/flu virus and mold installed by Baylor Heating and Air a $14,000 value, security system PLUS covered patio w/ ceiling fan perfect for family entertaining - best of all - attached oversized 2.5 car gara
Home Details
Home Type
- Single Family
Est. Annual Taxes
- $1,421
Year Built
- Built in 2006
Lot Details
- Lot Dimensions are 82 x 138
- Landscaped
- Corner Lot
- Level Lot
- Irrigation
Parking
- 2 Car Detached Garage
- Garage Door Opener
Home Design
- Ranch Style House
- Brick Exterior Construction
- Shingle Roof
Interior Spaces
- 1,664 Sq Ft Home
- Tray Ceiling
- Vaulted Ceiling
- Ceiling Fan
- 1 Fireplace
- Crawl Space
- Washer and Electric Dryer Hookup
Kitchen
- Eat-In Kitchen
- Electric Oven or Range
- Disposal
Flooring
- Carpet
- Tile
Bedrooms and Bathrooms
- 3 Bedrooms
- Primary Bedroom Suite
- Walk-In Closet
Home Security
- Home Security System
- Fire and Smoke Detector
Outdoor Features
- Patio
- Porch
Schools
- Highland Elementary School
- Thompkins Middle School
- Central High School
Utilities
- Forced Air Heating and Cooling System
- Heating System Uses Gas
- Cable TV Available
Community Details
- Spring Lake Valley Subdivision
Listing and Financial Details
- Home warranty included in the sale of the property
- Assessor Parcel Number 82-03-36-002-822.042-019
Ownership History
Purchase Details
Purchase Details
Purchase Details
Home Financials for this Owner
Home Financials are based on the most recent Mortgage that was taken out on this home.Purchase Details
Home Financials for this Owner
Home Financials are based on the most recent Mortgage that was taken out on this home.Similar Homes in Evansville, IN
Home Values in the Area
Average Home Value in this Area
Purchase History
| Date | Buyer | Sale Price | Title Company |
|---|---|---|---|
| Kares Angela S | -- | None Listed On Document | |
| Kares Angela S | -- | None Available | |
| Baylor Seth N | -- | None Available | |
| Baylor Everett M | -- | None Available |
Mortgage History
| Date | Status | Borrower | Loan Amount |
|---|---|---|---|
| Previous Owner | Baylor Seth N | $180,000 | |
| Previous Owner | Baylor Seth N | $194,750 | |
| Previous Owner | Baylor Everett M | $80,000 |
Property History
| Date | Event | Price | Change | Sq Ft Price |
|---|---|---|---|---|
| 08/06/2012 08/06/12 | Sold | $205,000 | -10.8% | $123 / Sq Ft |
| 06/21/2012 06/21/12 | Pending | -- | -- | -- |
| 05/16/2012 05/16/12 | For Sale | $229,900 | -- | $138 / Sq Ft |
Tax History Compared to Growth
Tax History
| Year | Tax Paid | Tax Assessment Tax Assessment Total Assessment is a certain percentage of the fair market value that is determined by local assessors to be the total taxable value of land and additions on the property. | Land | Improvement |
|---|---|---|---|---|
| 2024 | $3,145 | $293,600 | $26,400 | $267,200 |
| 2023 | $3,436 | $306,400 | $29,700 | $276,700 |
| 2022 | $3,088 | $259,100 | $29,700 | $229,400 |
| 2021 | $2,837 | $231,300 | $29,700 | $201,600 |
| 2020 | $2,763 | $233,600 | $29,700 | $203,900 |
| 2019 | $2,458 | $216,900 | $29,700 | $187,200 |
| 2018 | $2,467 | $219,000 | $29,700 | $189,300 |
| 2017 | $2,434 | $217,600 | $29,700 | $187,900 |
| 2016 | $2,209 | $204,900 | $29,600 | $175,300 |
| 2014 | $1,891 | $184,900 | $29,600 | $155,300 |
| 2013 | -- | $188,200 | $29,600 | $158,600 |
Agents Affiliated with this Home
-
Paula Haller

Seller's Agent in 2012
Paula Haller
ERA FIRST ADVANTAGE REALTY, INC
(812) 305-3646
131 Total Sales
Map
Source: Indiana Regional MLS
MLS Number: 878448
APN: 82-03-36-002-822.042-019
- 1336 Hills Dr
- 931 Barberry Ln
- 8209 Berry Dr
- 1500 Cheshire Bridge Rd
- 8013 Larch Ln
- 8415 Holly Ct
- 916 Crown Point Ct
- 31 W Sunrise Dr
- 9420 Darmstadt Rd
- 916 Rueger Dr
- 1315 Schenk Rd
- 8002 Pine Creek Dr
- 8215 Kuebler Rd
- 1324 Timberlake Ln
- 1327 Timberlake Rd
- 5411 Riley Ln
- 1730 Orchard Rd
- 412 Strawberry Hill Rd
- 10111 Oglesby Dr
- 300 Springhaven Dr
- 1639 Kyle Dr
- 1631 Kyle Dr
- 7631 Wisteria Ln
- 7646 Wisteria Ln
- 7700 Wisteria Ln
- 1628 Lisas Way
- 1623 Kyle Dr
- 7710 Wisteria Ln
- 7725 Wisteria Ln
- 1630 Kyle Dr
- 7720 Wisteria Ln
- 1620 Lisas Way
- 1620 Lisa's Way
- 1622 Kyle Dr
- 7730 Wisteria Ln
- 7636 Wisteria Ln
- 1629 Lisa's Way
- 7829 Wisteria Ln Unit LT 147
- 7829 Wisteria Ln
- 7626 Wisteria Ln
