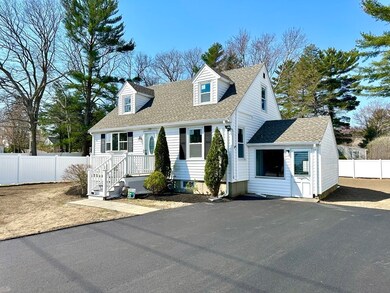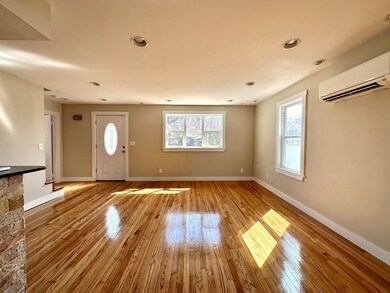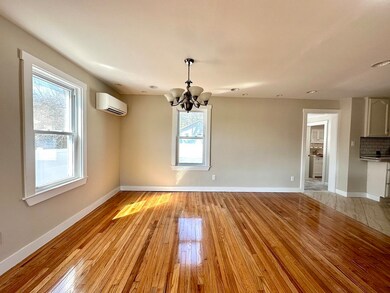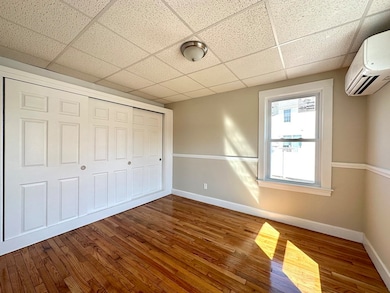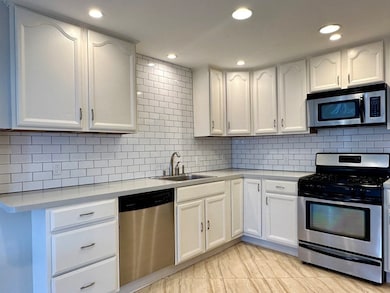
1639 Main St South Weymouth, MA 02190
Estimated Value: $579,000 - $615,000
Highlights
- Golf Course Community
- Cape Cod Architecture
- Property is near public transit
- Medical Services
- Landscaped Professionally
- Wood Flooring
About This Home
As of May 2023Attractive Cape Cod w/A Dormers features: 6 Rooms, 3 Bedrooms, 2 Full Baths. Open Concept 1st Floor with Main Bedroom with large closet / Newly finished Hardwood Floors / Recessed Lighting / Mini-Split Air Conditioning & Heat / Country Kitchen with Gas Stove & Granite Countertop / 1st Floor Full Bath with Laundry connections / 2nd Floor features: 2 Bedrooms with newly finished Hardwood Floors and storage under eaves; and a Full Bath. Full basement with exterior access. Rear SunDeck overlooks beautiful rear yard with new vinyl fence. Side and rear enclosed porches. Newly installed driveway and hydroseeded lawn. Close to MBTA Commuter Rail, Shops and Restaurants.
Home Details
Home Type
- Single Family
Est. Annual Taxes
- $4,382
Year Built
- Built in 1948
Lot Details
- 0.26 Acre Lot
- Near Conservation Area
- Fenced
- Landscaped Professionally
- Level Lot
- Property is zoned HighwyTran
Home Design
- Cape Cod Architecture
- Frame Construction
- Shingle Roof
- Concrete Perimeter Foundation
Interior Spaces
- 1,248 Sq Ft Home
- Ceiling Fan
- Recessed Lighting
- Insulated Windows
- Window Screens
- Insulated Doors
- Mud Room
Kitchen
- Stove
- Range
- Solid Surface Countertops
- Disposal
Flooring
- Wood
- Ceramic Tile
Bedrooms and Bathrooms
- 3 Bedrooms
- Primary Bedroom on Main
- 2 Full Bathrooms
- Bathtub with Shower
Laundry
- Laundry on main level
- Washer and Gas Dryer Hookup
Unfinished Basement
- Basement Fills Entire Space Under The House
- Interior Basement Entry
- Sump Pump
- Block Basement Construction
Parking
- 3 Car Parking Spaces
- Tandem Parking
- Driveway
- Paved Parking
- Open Parking
- Off-Street Parking
Eco-Friendly Details
- ENERGY STAR Qualified Equipment for Heating
- Energy-Efficient Thermostat
Outdoor Features
- Bulkhead
- Enclosed patio or porch
- Rain Gutters
Location
- Property is near public transit
- Property is near schools
Schools
- Hamilton Elementary School
- Chapman Middle School
- WHS High School
Utilities
- Cooling System Powered By Renewable Energy
- Ductless Heating Or Cooling System
- 5 Cooling Zones
- 5 Heating Zones
- Heating Available
- 200+ Amp Service
- 110 Volts
- Natural Gas Connected
- Gas Water Heater
- Cable TV Available
Listing and Financial Details
- Legal Lot and Block 16 / 639
- Assessor Parcel Number Map 61 Block 639 Lot 16,286512
Community Details
Overview
- No Home Owners Association
Amenities
- Medical Services
- Shops
- Coin Laundry
Recreation
- Golf Course Community
- Park
Ownership History
Purchase Details
Home Financials for this Owner
Home Financials are based on the most recent Mortgage that was taken out on this home.Purchase Details
Purchase Details
Home Financials for this Owner
Home Financials are based on the most recent Mortgage that was taken out on this home.Purchase Details
Purchase Details
Home Financials for this Owner
Home Financials are based on the most recent Mortgage that was taken out on this home.Purchase Details
Home Financials for this Owner
Home Financials are based on the most recent Mortgage that was taken out on this home.Similar Homes in South Weymouth, MA
Home Values in the Area
Average Home Value in this Area
Purchase History
| Date | Buyer | Sale Price | Title Company |
|---|---|---|---|
| Ballesteros Carlos A | $372,000 | None Available | |
| Ridlon John P | -- | -- | |
| Ridlon John P | $245,000 | -- | |
| Deutsche Bank Natl T C | $258,081 | -- | |
| Macfarland Curtis P | $270,000 | -- | |
| Patten Matthew D | $160,000 | -- |
Mortgage History
| Date | Status | Borrower | Loan Amount |
|---|---|---|---|
| Open | Pham Qui | $526,556 | |
| Closed | Rmle Realty Llc | $330,000 | |
| Closed | Ballesteros Carlos A | $360,840 | |
| Previous Owner | Ridlon John P | $49,000 | |
| Previous Owner | Patten Matthew D | $196,000 | |
| Previous Owner | Macfarland Curtis P | $244,000 | |
| Previous Owner | Patten Matthew D | $216,000 | |
| Previous Owner | Patten Matthew | $178,000 | |
| Previous Owner | Patten Matthew D | $159,137 |
Property History
| Date | Event | Price | Change | Sq Ft Price |
|---|---|---|---|---|
| 05/22/2023 05/22/23 | Sold | $575,000 | +0.9% | $461 / Sq Ft |
| 04/19/2023 04/19/23 | Pending | -- | -- | -- |
| 04/12/2023 04/12/23 | For Sale | $569,900 | +29.5% | $457 / Sq Ft |
| 10/06/2022 10/06/22 | Sold | $440,000 | -5.4% | $353 / Sq Ft |
| 07/29/2022 07/29/22 | Pending | -- | -- | -- |
| 07/21/2022 07/21/22 | For Sale | $465,000 | +25.0% | $373 / Sq Ft |
| 03/24/2020 03/24/20 | Sold | $372,000 | +0.6% | $298 / Sq Ft |
| 02/26/2020 02/26/20 | Pending | -- | -- | -- |
| 02/21/2020 02/21/20 | For Sale | $369,900 | 0.0% | $296 / Sq Ft |
| 01/18/2020 01/18/20 | Pending | -- | -- | -- |
| 01/08/2020 01/08/20 | Price Changed | $369,900 | -2.4% | $296 / Sq Ft |
| 01/02/2020 01/02/20 | For Sale | $379,000 | -- | $304 / Sq Ft |
Tax History Compared to Growth
Tax History
| Year | Tax Paid | Tax Assessment Tax Assessment Total Assessment is a certain percentage of the fair market value that is determined by local assessors to be the total taxable value of land and additions on the property. | Land | Improvement |
|---|---|---|---|---|
| 2025 | $5,522 | $546,700 | $187,500 | $359,200 |
| 2024 | $5,349 | $520,800 | $178,600 | $342,200 |
| 2023 | $4,349 | $416,200 | $165,300 | $250,900 |
| 2022 | $4,236 | $369,600 | $153,100 | $216,500 |
| 2021 | $3,934 | $335,100 | $153,100 | $182,000 |
| 2020 | $3,611 | $302,900 | $153,100 | $149,800 |
| 2019 | $3,554 | $293,200 | $147,200 | $146,000 |
| 2018 | $3,501 | $280,100 | $140,200 | $139,900 |
| 2017 | $3,423 | $267,200 | $133,900 | $133,300 |
| 2016 | $3,343 | $261,200 | $128,700 | $132,500 |
| 2015 | $3,216 | $249,300 | $128,700 | $120,600 |
| 2014 | $3,023 | $227,300 | $119,800 | $107,500 |
Agents Affiliated with this Home
-
George Raymond II

Seller's Agent in 2023
George Raymond II
Raymond & Son REALTORS®
(781) 962-1960
13 in this area
49 Total Sales
-
Duong Nguyen

Buyer's Agent in 2023
Duong Nguyen
CRK Group, LLC
(617) 331-2755
2 in this area
27 Total Sales
-
Juan Cano

Seller's Agent in 2022
Juan Cano
Broad Sound Real Estate, LLC
(617) 230-1486
1 in this area
164 Total Sales
-
Sarah Rose

Seller's Agent in 2020
Sarah Rose
Corcoran Property Advisors
(617) 922-3192
25 Total Sales
Map
Source: MLS Property Information Network (MLS PIN)
MLS Number: 73097714
APN: WEYM-000061-000639-000016
- 1641 Main St
- 130 Trotter Rd Unit 1305
- 110 Trotter Rd Unit 2101
- 110 Trotter Rd Unit 102
- 45 Barbara Ln
- 165 Oak St
- 44 Stonehaven Dr
- 318 Oak St
- 1085 Bedford St
- 1077 Bedford St
- 10 Woodcrest Ct Unit 6
- 83 Summit Rd
- 203 Pond St
- 57 Battery St
- 55 Greentree Ln Unit 49
- 27 Camp St
- 26 Greentree Ln Unit 29
- 278 Sycamore St
- 36 Greentree Ln Unit 39
- 99 Fountain Ln Unit 5
- 1639 Main St
- 8 Eugene Way
- 14 Eugene Way
- 1645 Main St
- 20 Eugene Way
- 5 Robert Post Rd
- 7 Eugene Way
- 11 Robert Post Rd
- 13 Eugene Way
- 21 Eugene Way
- 19 Robert Post Rd
- 1617 Main St
- 1650 Main St
- 1654 Main St
- 1662 Main St
- 27 Robert Post Rd
- 6 Robert Post Rd
- 12 Robert Post Rd
- 20 Robert Post Rd
- 35 Robert Post Rd

